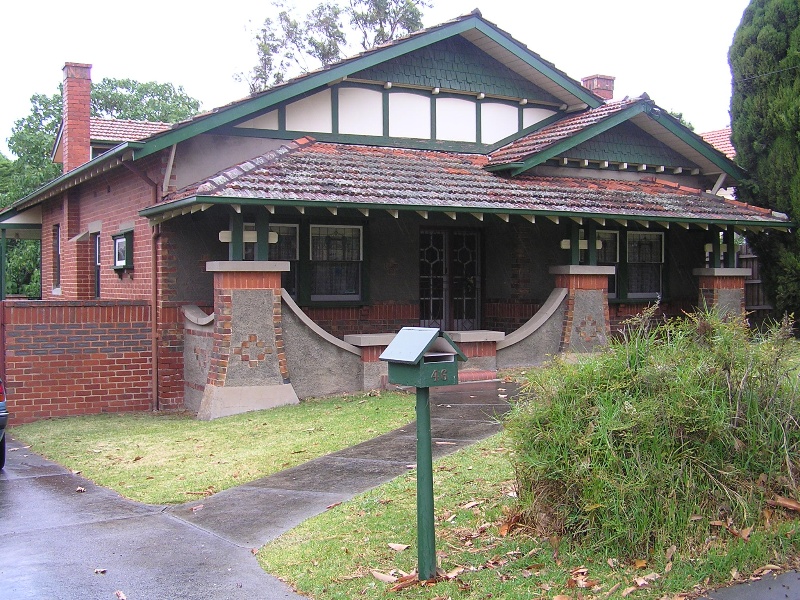46 Clyde Street
46 Clyde Street KEW EAST, Boroondara City
-
Add to tour
You must log in to do that.
-
Share
-
Shortlist place
You must log in to do that.
- Download report


Statement of Significance
46 Clyde Street, East Kew, is of local historical and architectural significance as a representative and relatively intact example of the fully developed bungalow form. It fuses Californian aspects, the reflection of Japanese timber construction and its transformation of Arts and Crafts fabric into thin, screen-like surfaces and lines, and the Pasadena bungalow's 'dissolved facade' and emphatic horizontality - into a brick form utilising an array of other local materials including cement stucco and cement sheeting. The design is accomplished in its use of line and its employment of contrast between mass and lightness in structural expression. The manipulation of solid and void generates a strong visual expression of the idea of the domestic retreat.
-
-
46 Clyde Street - Physical Description 1
46 Clyde Street is a single-storied brick bungalow with two clinker-brick chimneys to either side. It is dominated by a pair of superimposed terracotta tile clad gables facing the street, one of the basic variants of the early twentieth-century bungalow form.[i] The larger of the two gables has a very low pitch, lightly treated with cement sheet, thin timber battens at the front to heighten a Japanese appearance, and which then encompasses a smaller gable to one side, making the house read as double-fronted. In fact its original plan, concealed by the deep verandah, was almost a pure rectangle.[ii] The gables are supplemented with shingled and timber paneled fronts, kept deliberately thin and whose lightness is then emphasized by the rows of exposed rafters and joists emerging from underneath them. This is underlined by the rhythmic use of projecting rafters along the verandah and the verandah structure being borne on light-looking clustered timber posts. Below this, the thick and heavy masonry piers, trimmed in grey stucco and rough-finished brick, heighten the sense of lightness in the roof and verandah structure.
There are only two chimneys; reduction of fireplaces being a bungalow theme. The side wall is widely characteristic of Melbourne bungalows, being plain red brick, with a chimney breast on the outside, a porthole window set in an externally-mounted box-frame, and a single indented window further back, to the rear of the chimney. There is leadlighting on the front windows. As in Federation architecture, the front entrance is marked out externally: with steps through the central dip in the brick and cement rendered verandah screen, flanked by two stubby balustrades.
The existing driveway and path are later and the original fence does not survive.
There have been several additions: a carport in 1986,[iii] and a large addition to the rear in 1988.[iv] The 1988 addition includes a family room, balcony, laundry, bedroom and renovated kitchen on the ground floor, and an additional sitting and storage rooms placed up in the roof, accessed by a tight stair and visible as a dormer at the rear north-east corner. The change most visible from the street is a brick driveway fence attached to the house, probably added in the earlier 1980s (possibly with the carport) and projecting across the driveway area. The rear east elevation is substantially new.
[i] See Butler's discussion of Bungalow types in The Californian Bungalow in Australia, Lothian, Melbourne, 1992, pp. 14-19. In early American terminology the superimposed gable type was referred to as a 'tent house', though having a permanent fabric. It was the overwhelming favourite in Sydney Bungalow design, but was more evenly represented here alongside transverse roof bungalows, and central dormer bungalows owing more to the US East Coast bungalow movement.
5 Sperway Constructions, working drawing of additions and alterations, dated 23 June 1988. Drawing sourced from City of Kew Building Index, #3774, dated 20 July 1988.
[iii] Details sourced from the City of Kew Building Index, #2361, dated 17 June 1986.
[iv] Sperway Constructions, working drawing of additions and alterations, dated 23 June 1988. Drawing sourced from City of Kew Building Index, #3774, dated 20 July 1988.
Heritage Study and Grading
Boroondara - Review of B Graded Buildings in Kew, Camberwell and Hawthorn
Author: Lovell Chen Architects & Heritage Consultants
Year: 2006
Grading: BBoroondara - City of Kew Urban Conservation Study
Author: Pru Sanderson Design Pty Ltd
Year: 1988
Grading:
-
-
-
-
-
MATERNAL AND CHILD HEALTH CENTRE
 Victorian Heritage Register H0055
Victorian Heritage Register H0055 -
Former Kew Fire Station
 Boroondara City
Boroondara City -
53 Harp Road
 Boroondara City
Boroondara City
-
"1890"
 Yarra City
Yarra City -
"AMF Officers" Shed
 Moorabool Shire
Moorabool Shire -
"AQUA PROFONDA" SIGN, FITZROY POOL
 Victorian Heritage Register H1687
Victorian Heritage Register H1687
-
-












