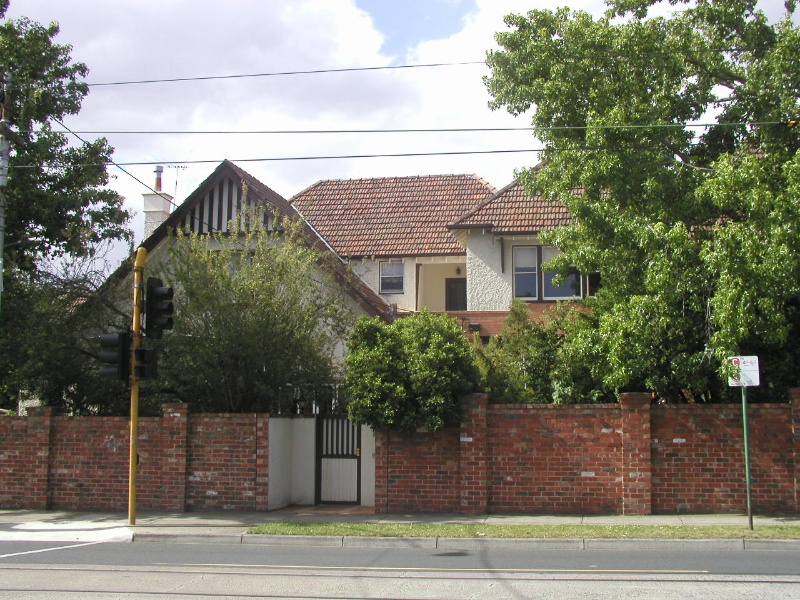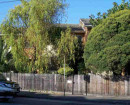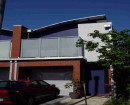Tanfield Lea Flats
221-229 Cotham Road KEW, Boroondara City
-
Add to tour
You must log in to do that.
-
Share
-
Shortlist place
You must log in to do that.
- Download report


Statement of Significance
What is significant?
Tanfield Lea, at 221-229 Cotham Road, Kew, comprise a substantial Arts and Crafts attic-style house built in 1912 which was converted and enlarged to create a block of six Old English-style flats in 1940. The building of brick construction is asymmetrical in plan. Its complex massing incorporates the multiple gables of the original attic-style house at the west end, and the two-storey hip-roof extension at the east end.
The house was originally built for Edgar Leopold Guest, who named it Brenkeel. Edgar Guest was a Company Director in his father's biscuit-manufacturing company, TB Guest & Co. Guest sold to William James Unwin in 1920. Unwin was a butcher, slaughterman, grazier, importer/exporter and businessman. He was one of the original partners and directors of William Angliss & Co and in 1914, was the Chairman of the Hawthorn City Council. The Unwin family renamed the house 'Tanfield Lea,' after the birthplace of JW Urwin's grandmother in the County of Durham, England. William Unwin died in 1924, and after his widow died in 1939, his children Alfred and Eliza Unwin had a new east wing constructed and converted the enlarged house into six flats.
How is it significant?
Tanfield Lea is of local historical and architectural significance to the City of Boroondara.
Why is it significant?
Historically and architecturally it is of significance as an unusual and interesting example of an apartment block which was created incorporating an existing residence, built in 1911-12. (Criteria A and B)
Architecturally, it is one of a small number of stylistically conservative - even regressive - apartment blocks appearing in Melbourne suburbs at the end of the interwar period. In this case, the flats read as a sympathetic acknowledgement of the earlier house, at a time when most architects and designers were struggling to find ways of adding well to earlier twentieth century styles. (Criterion E)
-
-
Tanfield Lea Flats - Physical Description 1
The Tanfield Lee Flats at 221-229 Cotham Road, Kew, comprises an interwar building of brick construction and asymmetrical planning which displays Old English and bungalow styling. At the western end the complex appears to have incorporated an existing c. 1920s attic storey house of complex massing. The gabled roofscape of the original house is finished with terracotta tiles and exposed rafters and is punctuated by roughcast rendered chimneys while gable ends are variously unadorned or half timbered. With two principal elevations addressing a corner location, the facade of this section generally displays roughcast rendered walls on a brick plinth - the exception being a small parapeted porch on the symmetrical west elevation which is of rich cream coloured face brick and which appears to have been the main entrance. This is flanked by a pair of single-storey projecting gabled bays, each of which contain singular and paired windows with timber-framed double-hung sashes with carved timber heads and leadlight glazing. The south-west corner of the building is marked by a large semi-circular bow window containing similar windows.
To the east the building becomes double-storey and the composition here is awkward, suggesting the transitional area between either the original house and the later flats. The roofscape is gabled and the plain chimneys are of cream face brick. The break-fronted facade (or south elevation) of this eastern section largely displays cream face brickwork with sections of roughcast rendered finish to friezes and smaller first floor areas. The double-height gabled projecting bays have mock half-timbering which extends down to meet the first floor window heads. This frontage also contains two additional entrances which access the stairwells which are fitted with wrought iron screens. The windows throughout this section lack the detail of the western section and comprise conventional singular and grouped timber-framed double-hung sashes.
A non-original brick fence extends along both street frontages with steel gates located at the corner vehicular access and timber gates at the south-east corner. Incorporated into the fence are recessed pedestrian gates.
Heritage Study and Grading
Boroondara - Review of B Graded Buildings in Kew, Camberwell and Hawthorn
Author: Lovell Chen Architects & Heritage Consultants
Year: 2006
Grading: BBoroondara - City of Kew Urban Conservation Study
Author: Pru Sanderson Design Pty Ltd
Year: 1988
Grading:
-
-
-
-
-
SPRINGTHORPE MEMORIAL, BOROONDARA GENERAL CEMETERY
 Victorian Heritage Register H0522
Victorian Heritage Register H0522 -
ROSS HOUSE (KEW)
 Victorian Heritage Register H0202
Victorian Heritage Register H0202 -
GENAZZANO FCJ COLLEGE
 Victorian Heritage Register H1902
Victorian Heritage Register H1902
-
"1890"
 Yarra City
Yarra City -
"AMF Officers" Shed
 Moorabool Shire
Moorabool Shire -
"AQUA PROFONDA" SIGN, FITZROY POOL
 Victorian Heritage Register H1687
Victorian Heritage Register H1687
-
-












