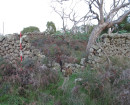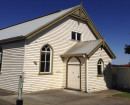Cotham
340 Cotham Road KEW, Boroondara City
-
Add to tour
You must log in to do that.
-
Share
-
Shortlist place
You must log in to do that.
- Download report


Statement of Significance
Cotham is of local historical and architectural significance as a fine, representative and externally intact example of a flat block of the late interwar period, where Medieval forms and styling has been applied to group and modulate modern flats. To the extent that its external form expresses the layout of the flats within, the design reflects the new acceptability and prestige of apartment life in the later 1930s.
-
-
Cotham - Physical Description 1
Cotham is a block of six flats with roughcast stucco on the walling and an eventful roofline of steep gables punctuated by clinker-brick corbelled chimneys and a small copper-clad pyramidal tower. The roof is clad in glazed tiles in the Marseilles pattern. The flats' internal layouts are expressed by a repeated series of asymmetrical facade episodes with two of the four three bedroom flats being angled at 90 degrees to the rear of the site. The front elevation to Cotham Road therefore presents the living and dining room elevation as a 'side' for the other two three-bedroom units, and the two-bedroom units are sandwiched in between the three-bedroom units.[i]
The windows are almost all sashes, some grouped on either side of a fixed plate glass window in the Chicago pattern then popular in Melbourne apartment designs, some being simple paired sashes and some being triple sashes under arches. The arches in this design are flattened and outlined solidly with clinker brick, and the same border surrounds all windows visible from Cotham Road, apart from the oblong stair well windows. There are three pairs of balconies in the projecting pavilions, fronting the living and dining area of each flat. One of these holds a stair hall, with the other two stairs being recessed rather than expressed. 'Cotham' is inscribed vertically down the front elevation in 'period' lettering.
The hedged garden looks contemporary with the building, though probably renewed over the years, and the trees along the drive to the north and east sides are mature.
The front fence and gate are in similar colours and texture but are not original. A car port was added at the rear, out of sight from Cotham Road.[ii]
[i] See preliminary drawings for an assortment of internal alterations, possibly those relating to the brick fence and internal additions by L Chester and given a permit dated 27 June 1984: see City of Kew Building Index, # 1135.
[ii] Details sourced from the City of Kew Building Index, #1217, dated 16 August 1984.
Heritage Study and Grading
Boroondara - Review of B Graded Buildings in Kew, Camberwell and Hawthorn
Author: Lovell Chen Architects & Heritage Consultants
Year: 2006
Grading: BBoroondara - City of Kew Urban Conservation Study
Author: Pru Sanderson Design Pty Ltd
Year: 1988
Grading:
-
-
-
-
-
PARLINGTON
 Victorian Heritage Register H0731
Victorian Heritage Register H0731 -
FROGNALL
 Victorian Heritage Register H0707
Victorian Heritage Register H0707 -
ROTHA
 Victorian Heritage Register H0510
Victorian Heritage Register H0510
-
"1890"
 Yarra City
Yarra City -
"AMF Officers" Shed
 Moorabool Shire
Moorabool Shire -
"AQUA PROFONDA" SIGN, FITZROY POOL
 Victorian Heritage Register H1687
Victorian Heritage Register H1687
-
-












