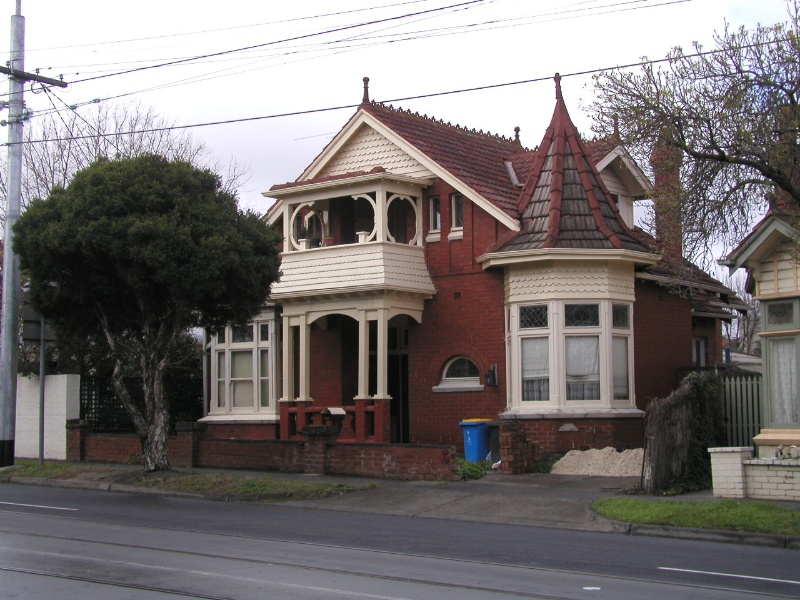6 High Street South
6 High Street South KEW, Boroondara City
High St Sth Residential - Kew - HO527
-
Add to tour
You must log in to do that.
-
Share
-
Shortlist place
You must log in to do that.
- Download report


Statement of Significance
The house at 6 High Street, Kew, is of local historical and architectural significance as a good and externally highly intact example of an attic-storey double-fronted Federation Queen Anne house of the later Federation period, the design of which suggests a simplifying shift in the years leading up to World War 1. 6 High Street shows a lively and effective flexion of scale and presentation of bay, porch, balcony and gable as streetscape elements. It is also a particularly effective use of a small site and frontage.
6 High Street, Kew, makes a strong contribution to an important Federation group (including the corner pharmacy building) on the east side of High Street north of the Barkers Road intersection.
High Street South Precinct (HO527)What is significant?
How is it significant?
Why is it significant?
-
-
6 High Street South - Physical Description 1
6 High Street, Kew, is an attic-storey double-fronted Federation house. A complex gabled roofscape is clad with terracotta tiles and finished with terracotta ridge cresting and finials and is penetrated by attic dormers and slender red face brick chimneys with corbelled caps and ridging. The dormers are clad with shingled weatherboards and the gable ends are finished with fish-scale patterned boards. Tuckpointed red face brick walls bear on a face bluestone plinth and the asymmetrical facade features a prominent projecting double-storey porch and balcony, marking the central entrance. The balcony, which is clad with shingled weatherboard and finished with timber fretwork, is supported by paired timber posts which bear on a red brick dwarf wall and the non-original porch floor is concrete. The entrance door is panelled timber with leaded fan and sidelights and the windows comprise a mix of timber-framed double-hung and casement sashes, many of which have leaded highlights. The south-east corner of the house is defined by a projecting faceted bay with pyramidal turret and timber frieze, while the other front contains a projecting gable bay with tripartite window.
The non-original brick fence was constructed in the 1960s and other minor alterations include the introduction of timber-framed double-glazing and overpainting of the porch dwarf wall. Directories and council records indicate that the building was converted to flats in the 1950s, around which time rear additions were constructed, however, if built, they are not visible from the street.[i]
[i] Sands & McDougall Directory of Victoria, 1951 and City of Kew Building Index, # 336, dated 11 February 1955.
Heritage Study and Grading
Boroondara - Review of B Graded Buildings in Kew, Camberwell and Hawthorn
Author: Lovell Chen Architects & Heritage Consultants
Year: 2006
Grading: BBoroondara - City of Kew Urban Conservation Study
Author: Pru Sanderson Design Pty Ltd
Year: 1988
Grading:
-
-
-
-
-
FORMER BRIDGE HOTEL
 Victorian Heritage Register H0449
Victorian Heritage Register H0449 -
THE HAWTHORNS
 Victorian Heritage Register H0457
Victorian Heritage Register H0457 -
ALLOARMO
 Victorian Heritage Register H0552
Victorian Heritage Register H0552
-
"1890"
 Yarra City
Yarra City -
"AMF Officers" Shed
 Moorabool Shire
Moorabool Shire -
"AQUA PROFONDA" SIGN, FITZROY POOL
 Victorian Heritage Register H1687
Victorian Heritage Register H1687
-
-












