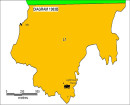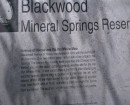26 Miller Grove
26 Miller Grove KEW, Boroondara City
High St Sth Residential - Kew - HO527
-
Add to tour
You must log in to do that.
-
Share
-
Shortlist place
You must log in to do that.
- Download report


Statement of Significance
26 Miller Grove, Kew, is of local historical and architectural significance as a good, representative and relatively externally intact example of a Federation Queen Anne villa dating from the later stages of Federation design.
High Street South Precinct (HO527)What is significant?
How is it significant?
Why is it significant?
-
-
26 Miller Grove - Physical Description 1
The house at 26 Miller Grove, Kew, is an attic-storey Federation Queen Anne villa of tuckpointed red brick construction on an asymmetrical plan with diagonally projecting corner. The gabled slate roof is finished with terracotta ridge cresting and bracketed gable ends are half timbered with plain infill. The roofscape is penetrated by a prominent dormer which contains timber-framed double-hung sash windows and is finished with shingled cladding to the gable. The diagonally projecting south-east corner takes the form of a deep verandah between a pair of projecting bays and is supported by splayed timber posts on a brick dwarf wall. The entrance to the verandah is via bluestone steps, above which is a small gabled pediment with shingled cladding. Located centrally beneath the verandah, is the main entrance which contains a half-glazed panelled timber entrance door and glazed surround, all of which retains a polished finish and leadlight glazing. The projecting bay of the principal elevation contains a canted bay window with shingled frieze, timber-framed double-hung sash windows and leaded highlight sashes.
Alterations to the house appear to be limited to the rear and side elevations and include a sailcloth structure to the east of the house, blinds to the western attic windows and may include rear additions constructed around 1981, which are not visible from the street.[i]
The non-original front fence, constructed around 1985, is timber-framed with mini-orb corrugated galvanised steel panels.[ii] The landscape contains a number of mature trees, but appears otherwise relatively recent.
[i] Details sourced from the City of Kew Building Index, #9038, dated 24 March 1981.
[ii] Details sourced from the City of Kew Building Index, #1484, dated 5 February 1985.
Heritage Study and Grading
Boroondara - Review of B Graded Buildings in Kew, Camberwell and Hawthorn
Author: Lovell Chen Architects & Heritage Consultants
Year: 2006
Grading: BBoroondara - City of Kew Urban Conservation Study
Author: Pru Sanderson Design Pty Ltd
Year: 1988
Grading:
-
-
-
-
-
FORMER BRIDGE HOTEL
 Victorian Heritage Register H0449
Victorian Heritage Register H0449 -
THE HAWTHORNS
 Victorian Heritage Register H0457
Victorian Heritage Register H0457 -
ALLOARMO
 Victorian Heritage Register H0552
Victorian Heritage Register H0552
-
"1890"
 Yarra City
Yarra City -
"AMF Officers" Shed
 Moorabool Shire
Moorabool Shire -
"AQUA PROFONDA" SIGN, FITZROY POOL
 Victorian Heritage Register H1687
Victorian Heritage Register H1687
-
-












