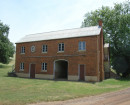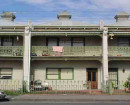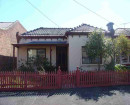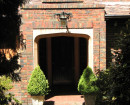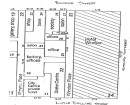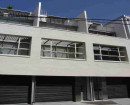28 Miller Grove
28 Miller Grove KEW, Boroondara City
High St Sth Residential - Kew - HO527
-
Add to tour
You must log in to do that.
-
Share
-
Shortlist place
You must log in to do that.
- Download report
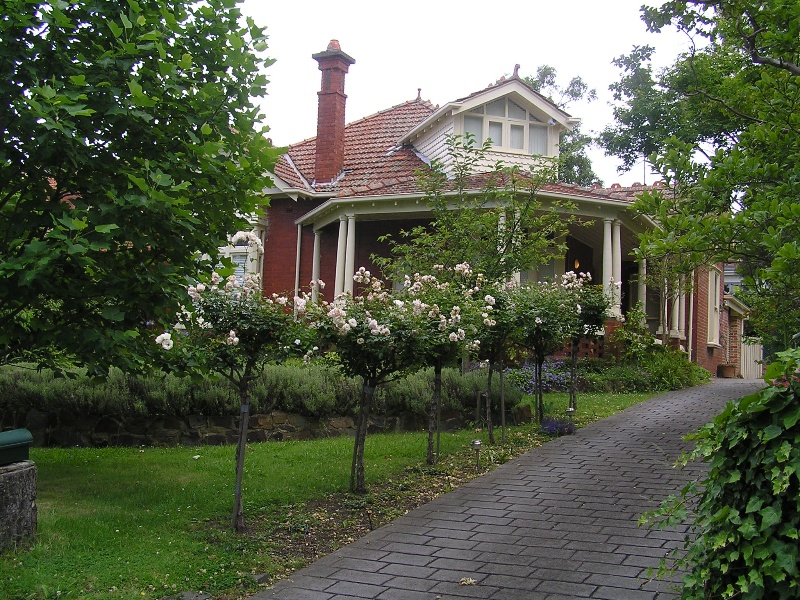

Statement of Significance
28 Miller Grove, Kew, is of local historical and architectural significance as a good and relatively externally intact example of a Federation Queen Anne villa. Dating from the latter stages of the Federation period in residential design, the features include a distinctive canted corner verandah with paired Tuscan columns, suggesting an interest in the Colonial Revival. While assumed to be original, the unusually forceful and heavily detailed dormer above the verandah is an unusual feature, particularly in combination with the verandah.
High Street South Precinct (HO527)What is significant?
How is it significant?
Why is it significant?
-
-
28 Miller Grove - Physical Description 1
The house at 28 Miller Grove, Kew, is an attic-storey double-fronted Federation Queen Anne villa constructed of tuckpointed red face brick on an asymmetrical plan with diagonally projecting corner. The hipped and gabled roof retains terracotta tiles, finials and ridge cresting and is penetrated by slender corbelled brick chimneys with rendered caps. A prominent dormer window projects on a diagonal axis above the front verandah and is finished with shingled cladding and timber-framed fixed and casement sash windows. A deep return verandah screens the house and is canted around a box bay window at the south-east corner - it is flanked by a box bay window in the principal south elevation and projecting wing in the east and is supported by paired Tuscan columns which bear on a brick dwarf wall. Fenestration is irregular but generally comprises timber-framed double-hung and casement sash windows with leadlight-glazed highlight sashes. The main entrance is recessed in the east side elevation and appears to comprise a panelled timber door with glazed surround.
Alterations appear to be confined to the rear of the house to date from the 1950s, 1960s and 1990s.[i] The frontage is unfenced and the landscape is relatively recent.
[i] Details obtained from the City of Kew Building Index, #750, dated 10 December 1951 (garage); #181, dated 20 August 1959 (additions); #1455, dated 22 August 1969 (renovations); #6038, dated 23 April 1992 (additions) and #6215, dated 18 August 1992 (carport).
Heritage Study and Grading
Boroondara - Review of B Graded Buildings in Kew, Camberwell and Hawthorn
Author: Lovell Chen Architects & Heritage Consultants
Year: 2006
Grading: BBoroondara - City of Kew Urban Conservation Study
Author: Pru Sanderson Design Pty Ltd
Year: 1988
Grading:
-
-
-
-
-
FORMER BRIDGE HOTEL
 Victorian Heritage Register H0449
Victorian Heritage Register H0449 -
THE HAWTHORNS
 Victorian Heritage Register H0457
Victorian Heritage Register H0457 -
ALLOARMO
 Victorian Heritage Register H0552
Victorian Heritage Register H0552
-
"1890"
 Yarra City
Yarra City -
"AMF Officers" Shed
 Moorabool Shire
Moorabool Shire -
"AQUA PROFONDA" SIGN, FITZROY POOL
 Victorian Heritage Register H1687
Victorian Heritage Register H1687
-
-






