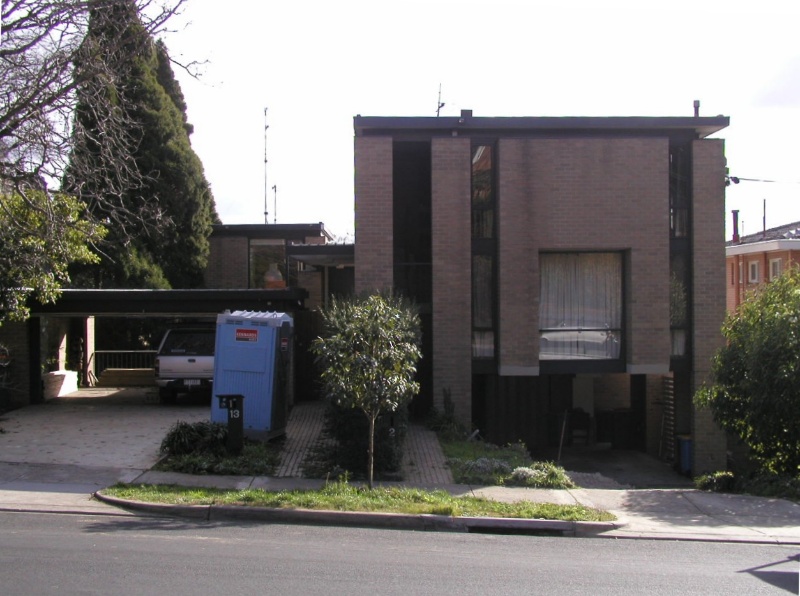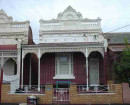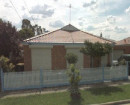R G Lawrence House and Flats
13 Studley Avenue KEW, Boroondara City
-
Add to tour
You must log in to do that.
-
Share
-
Shortlist place
You must log in to do that.
- Download report


Statement of Significance
The R G Lawrence House and Flats at 13 Studley Avenue, Kew, is of local historical and municipal architectural significance. The complex is a prominent and externally highly intact example within a group of innovative and exploratory houses designed by architects in the Studley Park area between 1951 and c.1968. Both within this group and in the wider context, the design reflects the change of approach evident in the work of Boyd and others during the later 1960s, where their structurally expressive and skeletal designs of the 1950s were supplanted by more consciously solid and almost town-like assemblages of solid massing. 13 Studley Avenue, Kew, is one of Robin Boyd's most accomplished designs, and one where an unusual concentration of his concerns converges. He reconciles these with grace and eloquence here, in a plan which flows unusually well for Boyd's box form designs and which projects urbanity and a vital complexity in its exterior.
-
-
R G Lawrence House and Flats - Physical Description 1
The property referred to as the RG Lawrence House and Flats, at 13 Studley Avenue, Kew, comprises a group of three separate residences, a house and two flats, designed in late twentieth century modern style. The complex is a composition of four separate modules (one being a carport) constructed in a pier and infill system of face brown brick which step across the site and are linked by a covered way which connects the buildings like a spine. Viewed from the street, the carport is sited to the south and the flats to the north with the centrally located link leading to the house which is at the rear and spans the width of the site.
The double carport with brick wing walls and flat galvanised steel deck roofing was originally open to the street (east) and west, however a garage door has been fitted. The three level flat building has a cuboid form and comprises an undercroft garage with two flats above. A flat ribbed galvanised steel deck roof appears as a floating plane by virtue of recessed fascias and box gutters. The elevations are divided into irregular bays by full height vertical bands of fenestration containing timber-framed fixed and awning sash windows. The facade contains a similarly proportioned opening which provides access to a concealed flight of stairs which access the first floor level. The house continues the general construction and detail of the flat building and comprises a two-storey structure of two cuboid forms which are split by the covered link.
The driveways are concrete paved, whereas the paths are brick paved. The front garden is terraced with basalt retaining walls and contains the original timber letterboxes.
Heritage Study and Grading
Boroondara - Review of B Graded Buildings in Kew, Camberwell and Hawthorn
Author: Lovell Chen Architects & Heritage Consultants
Year: 2006
Grading: ABoroondara - City of Kew Urban Conservation Study
Author: Pru Sanderson Design Pty Ltd
Year: 1988
Grading:
-
-
-
-
-
D'ESTAVILLE
 Victorian Heritage Register H0201
Victorian Heritage Register H0201 -
POLICE STATION AND FORMER COURT HOUSE
 Victorian Heritage Register H0944
Victorian Heritage Register H0944 -
FORMER KEW POST OFFICE
 Victorian Heritage Register H0885
Victorian Heritage Register H0885
-
-









