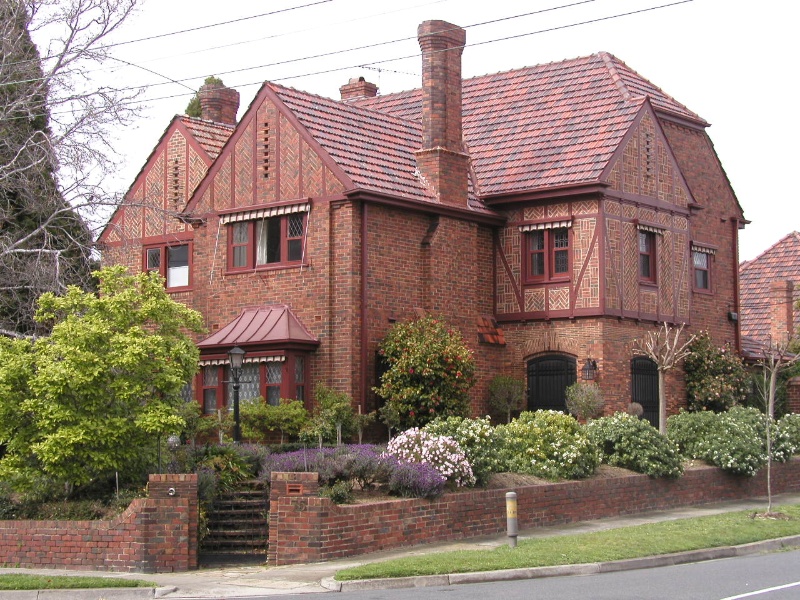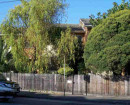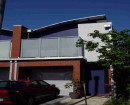75 Studley Park Road
75 Studley Park Road KEW, Boroondara City
Iona Estate Residential Precinct
-
Add to tour
You must log in to do that.
-
Share
-
Shortlist place
You must log in to do that.
- Download report


Statement of Significance
75 Studley Park Road, Kew is of local historical and architectural significance as a good and externally relatively intact example of a two-storey brick house in the Old English Style as expressed in Melbourne houses of the 1930s. It incorporates a range of forms and details associated with the style and is distinctive in the liveliness of its brick colouration and texture. The house retains its original front fence, path and steps.
-
-
75 Studley Park Road - Physical Description 1
The house at 75 Studley Park Road, Kew, is a large two storey interwar residence of clinker brick construction in the Old English Revival style. The steeply pitched gabled roof is finished with glazed terracotta tiles, with dentilled brickwork to the eaves and is punctuated by tall brick chimneys with octagonal form and corbelled caps; prominent gables feature half-timbering with tapestry brick herringbone and basketweave patterned nogging. The asymmetrical composition addresses the corner siting with principal elevations to the north and west. Each elevation comprises projecting and recessed bays with a recessed entrance porch located in the north-west corner. This bay also features a jettied first floor level with half timbering and tapestry brick nogging. The entrance is screened by a pair of wrought iron gates and lit by a wrought iron coach lamp. Fenestration is irregular and with the exception of one bay window the windows comprise timber-framed double-hung and fixed sashes with diaper leadlight glazing. Alterations appear limited and include canvas awning blinds and the non-original sections of fence.
The frontages are bounded by the original low clinker brick fence which has a corner entrance with wrought iron pedestrian gate. The fence has been extended more recently, albeit at a higher level, along the western side of the house. The front garden includes stone crazy paving and steps and some mature plantings amongst an otherwise recent landscape.
Heritage Study and Grading
Boroondara - Review of B Graded Buildings in Kew, Camberwell and Hawthorn
Author: Lovell Chen Architects & Heritage Consultants
Year: 2006
Grading: BBoroondara - City of Kew Urban Conservation Study
Author: Pru Sanderson Design Pty Ltd
Year: 1988
Grading:
-
-
-
-
-
D'ESTAVILLE
 Victorian Heritage Register H0201
Victorian Heritage Register H0201 -
STUDLEY HOUSE (WREN HOUSE)
 Victorian Heritage Register H0789
Victorian Heritage Register H0789 -
RAHEEN
 Victorian Heritage Register H0515
Victorian Heritage Register H0515
-
"1890"
 Yarra City
Yarra City -
"AMF Officers" Shed
 Moorabool Shire
Moorabool Shire -
"AQUA PROFONDA" SIGN, FITZROY POOL
 Victorian Heritage Register H1687
Victorian Heritage Register H1687
-
-












