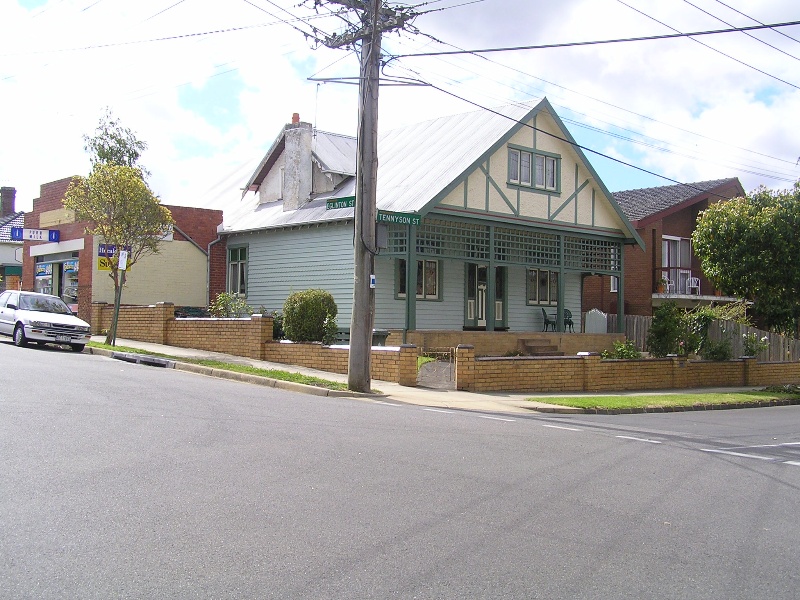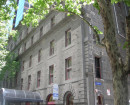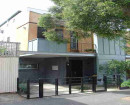1 Tennyson Street
1 Tennyson Street KEW, Boroondara City
-
Add to tour
You must log in to do that.
-
Share
-
Shortlist place
You must log in to do that.
- Download report


Statement of Significance
1 Tennyson Street, Kew, is of local historical and architectural significance. The house and shop combination provides a reference to an earlier form of retailing and service provision in Melbourne suburbs, where small neighbourhood shops developed in combination with houses were located in residential areas away from shopping strips. The survival of the stables building at the rear is of interest and some significance in this context. 1 Tennyson Street is one of a very few known detached house and shop combinations in Boroondara, and may be the only one from the early Bungalow period. Architecturally, the shop itself is a standard brick unit, but the house is a striking example of a large symmetrical and single-fronted bungalow, of a type which is uncommon in Boroondara, with some boldly drawn (if altered) detailing. It is of interest as one of a number of very similar houses in this part of Kew, the others located in Eglington and Bright Streets.
-
-
1 Tennyson Street - Physical Description 1
1 Tennyson Street, Kew, is a combined house and shop constructed in c.1916. The house is oriented east-west, on its corner site, the shop north-south, facing Eglinton Street. This shop is formally numbered 61 Eglinton Street.[i]
The house is a single fronted weatherboard bungalow characteristic of the early twentieth century, its roof comprising a single large gabled form clad in corrugated galvanized steel roof of recent origin, punctuated asymmetrically by two brick chimneys, one on either side, each clad in textured stucco. Two dormers with small window groupings protrude from the roof on the north and south sides. It is not clear whether these dormers were original, though centrally placed dormers were common in transversely pitched Bungalow designs and had some precedent in the Federation Style. The positioning of this dormer next to the south chimney is unusually close and awkward, suggesting the either the dormer or the chimney were added later. This is borne out by the unusual placement of the stack, just in from the eave but with no chimney breast to the south side. The placement of the north dormer and chimney are more customary, and the rafters project below the eaves, in the usual Bungalow manner.
The east elevation of the house, facing Tennyson Street, is a symmetrical composition with a prominent single gable. This is surfaced with a half-timbered pattern, in textured stucco around a centrally placed attic four-light casement window. Below that is a deep lattice verandah frieze, supported on four solid turned timber columns linked with depressed arches formed in fretted timber planks. The verandah is supported on a later cream brick plinth with concrete steps. Behind the verandah the facade is also symmetrical, with two trios of casement windows with leadlight placed either side of a three-part door assembly: the door at the centre and flanked by two sidelights.
The house is covered in weatherboards, scalloped at the frieze line. Sections of this weatherboarding appear to have been replaced on the south side.
The brick fence surrounding the property on its Eglinton and Tennyson Street sides was rebuilt in 1961-2, and the verandah plinth appears to have been rebuilt around the same time.[ii] There is a timber lean-to addition at the rear.
The shop, currently a milk bar and 'corner shop', is constructed in a mottled orange-red brick. Addressing Eglington Street, the shop is single-storey, and features a stacked-up parapet, broad reinforced concrete lintel over the main shop window, and cement-rendered nameplate. The side wall faces Tennyson Street across the front yard of the house. It is fitted neatly to a corner of the weatherboard house, next to a casement window.
A stable remains at the rear of the site, a probable legacy from an earlier dairy or milk delivery depot use (see history, above). This is a timber structure with two or three large doors in vertical planking, a short strip of weatherboarding and a south wall panel covered in stucco. It has a low-pitched galvanized iron roof. It has had various alterations, soon after initial construction and in later years. It appears in the MMBW's 1916 Sewerage plan as a simple oblong outhouse, but their 1917 plan includes additions to the immediate west of this, coupled to a new sewerage outlet and five troughs.[iii] The stable has a paved apron in orange-brown brick, possibly of long standing and repaired here and there with cement. This runs up to and under the doors, where the floor evidently changes to bluestone pavers.[iv]
[i] There appears to have been a renumbering of Eglinton Street; the number 61 was assigned in the 1907 MMBW plan to a house in the next block westward.
[ii] Details sourced from the City of Kew Building Index, # 616, 24 November 1961.
[iii] MMBW Plans of Drainage, # 104123, dated 19 August 1916, and 14 May 1917.
[iv] Pers. comm., 22 November 2005.
Heritage Study and Grading
Boroondara - Review of B Graded Buildings in Kew, Camberwell and Hawthorn
Author: Lovell Chen Architects & Heritage Consultants
Year: 2006
Grading: BBoroondara - City of Kew Urban Conservation Study
Author: Pru Sanderson Design Pty Ltd
Year: 1988
Grading:
-
-
-
-
-
D'ESTAVILLE
 Victorian Heritage Register H0201
Victorian Heritage Register H0201 -
SPRINGTHORPE MEMORIAL, BOROONDARA GENERAL CEMETERY
 Victorian Heritage Register H0522
Victorian Heritage Register H0522 -
POLICE STATION AND FORMER COURT HOUSE
 Victorian Heritage Register H0944
Victorian Heritage Register H0944
-
"1890"
 Yarra City
Yarra City -
"AMF Officers" Shed
 Moorabool Shire
Moorabool Shire -
"AQUA PROFONDA" SIGN, FITZROY POOL
 Victorian Heritage Register H1687
Victorian Heritage Register H1687
-
-












