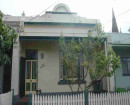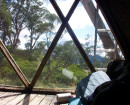Ormonde
51 Walpole Street KEW, Boroondara City
-
Add to tour
You must log in to do that.
-
Share
-
Shortlist place
You must log in to do that.
- Download report


Statement of Significance
Ormonde, at 51 Walpole Street, Kew, is of local historical and architectural significance as a fine and relatively externally intact example of a Federation attic storey house which is characterised by a simplified roof form and footprint and shows the beginnings of a shift toward the attic bungalows of the 1910s and 1920s. Ormonde differs from Kew counterparts in this general late-Federation phase by having very simple and bold massing around a single dominant roof ridge, a skilled concentration of its relieving expression in a central three-bayed dormer, ably proportioned; and a richness and variety in its materials and scaling, including an accentuation of Art Nouveau stylisation in details and line.
-
-
Ormonde - Physical Description 1
The house at 51 Walpole Street, Kew is a large attic-storey Federation house of roughcast rendered brick construction, transitional in style between the Federation and later bungalow styles. The prominent, yet simple, gabled roof is clad with Marseilles pattern terracotta tiles and the roofscape is penetrated by a tripartite attic dormer and tapered chimneys featuring Art Nouveau details. Gable ends, particularly the broad north gable, are heavily timbered and finished with carved timber barge boards; the attic dormer balcony is finished with timber fretwork and non-original wrought iron screen. The overall composition is asymmetrical to take advantage of its corner siting and comprises a single large volume, transverse to the main street frontage, with a smaller single-storey projecting bay to the south-east corner and canted bay towards the centre of the north elevation. A deep verandah which is set beneath the main roof is supported by tapered roughcast rendered piers, between which is some non-original infill glazing. The main entrance from this verandah contains a half-glazed panelled timber door with leadlight surround and matching timber-framed screen door. Flanking this verandah, a small bay rises up with a parapet form to provide a balcony to the attic rooms above. The fenestration is irregular but generally comprises timber-framed double-hung and casement sashes, some with coloured leadlight glazing. The house appears to be broadly externally intact.
The high timber-framed corrugated galvanised steel fence is non-original as is the open carport in the north-west corner of the property.
Heritage Study and Grading
Boroondara - Review of B Graded Buildings in Kew, Camberwell and Hawthorn
Author: Lovell Chen Architects & Heritage Consultants
Year: 2006
Grading: BBoroondara - City of Kew Urban Conservation Study
Author: Pru Sanderson Design Pty Ltd
Year: 1988
Grading:
-
-
-
-
-
D'ESTAVILLE
 Victorian Heritage Register H0201
Victorian Heritage Register H0201 -
SPRINGTHORPE MEMORIAL, BOROONDARA GENERAL CEMETERY
 Victorian Heritage Register H0522
Victorian Heritage Register H0522 -
POLICE STATION AND FORMER COURT HOUSE
 Victorian Heritage Register H0944
Victorian Heritage Register H0944
-
"1890"
 Yarra City
Yarra City -
"AMF Officers" Shed
 Moorabool Shire
Moorabool Shire -
"AQUA PROFONDA" SIGN, FITZROY POOL
 Victorian Heritage Register H1687
Victorian Heritage Register H1687
-
-












