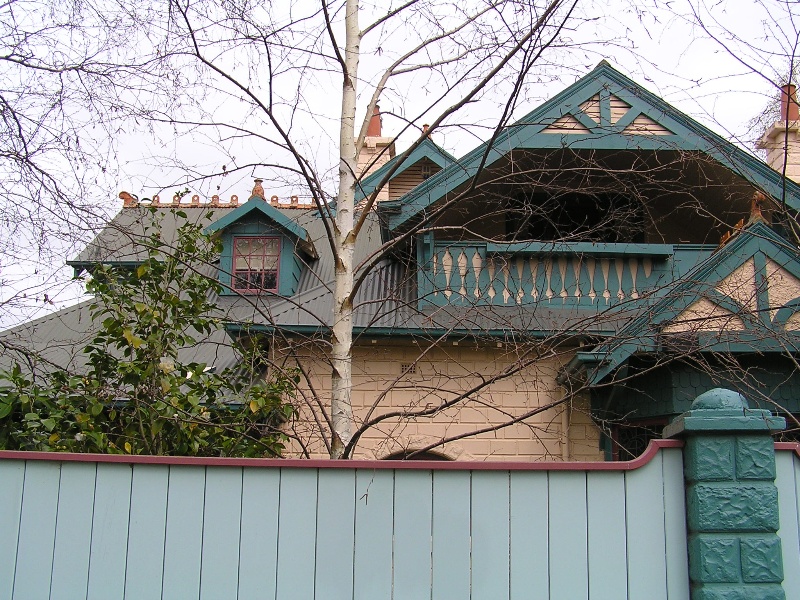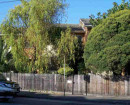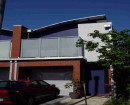Thule Croft
24 Albion Street SURREY HILLS, Boroondara City
-
Add to tour
You must log in to do that.
-
Share
-
Shortlist place
You must log in to do that.
- Download report


Statement of Significance
Thule Croft at 24 Albion Street, Surrey Hills, is of local historical and architectural significance. Externally relatively intact, it is an early and clear example of an early twentieth century attic form house, influenced by the arts and crafts movement. Along with its neighbour, 22 Albion Street, Thule Croft is a relatively early example of this form, and demonstrates the transition from the Federation villa, with its return verandah, toward a gabled attic form more typical of the 1920s. Both 22 and 24 are distinguished by their bold massing and are unusual for this period in their incorporation of vessiculated concrete masonry.
-
-
Thule Croft - Physical Description 1
Thule Croft, at 24 Albion Street, Surrey Hills, is a two-storey attic-roofed house evidently with stone footings,[i] and concrete masonry ground floor walls and chimneys, a return verandah facing north and east, and a shingle covered upper storey, formed from several attic wings. The shingles at the upper level appear possibly to have been replaced more recently in an atypical pattern of 30 cm squares. The attic wings and dormers are original other than for the small dormer in the main roof form, which has been added. The v-pattern half-timbering at the upper gable was covered in shingles sometime after 1991.[ii]
The original roof, probably of slate, has been resurfaced in powder-coated galvanized steel. Several front windows have been altered or given new frames, though the arched stained glass window bearing the name Thule Croft in milky coloured glass may be original or early. The western quarter of the front yard has been paved over to form a court in front of a new garage building with automatic door, and the original concrete fence has been removed at that point. The remaining garden, to the north and east of the house, appears largely mature.
The front fence planking and gate have been replaced more recently in works applied for in 2001,[iii] though the posts and base are in the original vessiculated concrete masonry seen on the ground floor walls and chimneys of the house itself (note that the blockwork was proposed to be rebuilt).
[i] Personal communication from a neighbour who worked on repairs to the roof, 20 September 2005.
[ii] Compare Butler's photograph: Camberwell Conservation Study 1991, vol. 4 p. 4.
[iii] Proposed Alterations (drawing by Alexander Metherall, August 2001) approved by the Hendry Group, # 2001/641.
Heritage Study and Grading
Boroondara - Review of B Graded Buildings in Kew, Camberwell and Hawthorn
Author: Lovell Chen Architects & Heritage Consultants
Year: 2006
Grading: BBoroondara - Camberwell Conservation Study
Author: Graeme Butler
Year: 1991
Grading:
-
-
-
-
-
CANTERBURY MANSIONS
 Victorian Heritage Register H0869
Victorian Heritage Register H0869 -
EYRE COURT
 Victorian Heritage Register H0817
Victorian Heritage Register H0817 -
CULLYMONT
 Victorian Heritage Register H0811
Victorian Heritage Register H0811
-
"1890"
 Yarra City
Yarra City -
"AMF Officers" Shed
 Moorabool Shire
Moorabool Shire -
"AQUA PROFONDA" SIGN, FITZROY POOL
 Victorian Heritage Register H1687
Victorian Heritage Register H1687
-
-












