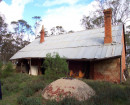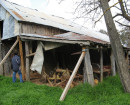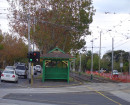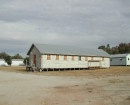Westralia
27 Inglesby Road CAMBERWELL, Boroondara City
-
Add to tour
You must log in to do that.
-
Share
-
Shortlist place
You must log in to do that.
- Download report
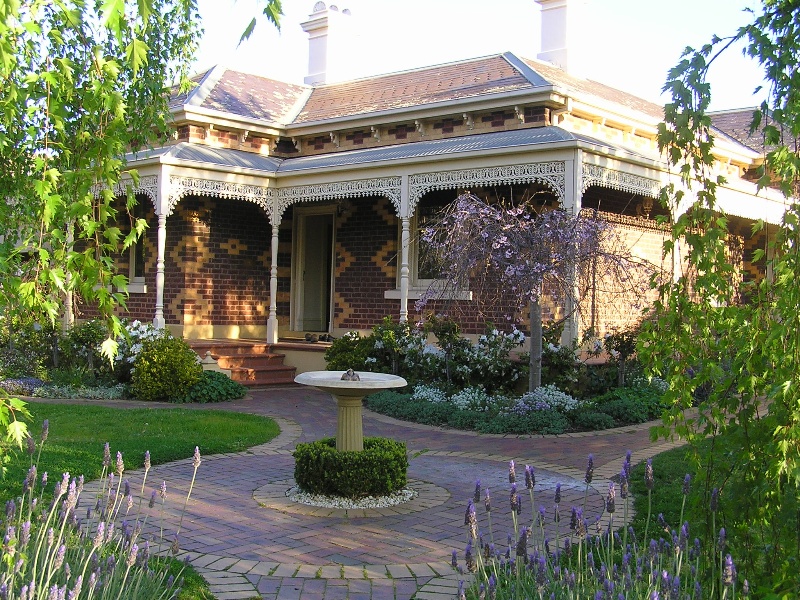

Statement of Significance
Westrailia, 27 Inglesby Road, Camberwell is of local historical and architectural significance as a representative and externally intact example of a late 1880s dichromatic Italianate house of a type relatively common in Boroondara. Located on a prominent corner site, it is distinguished by its relatively high level of external integrity and the survival of its original fence and gates.
-
-
Westralia - Physical Description 1
Westrailia, at 24 Inglesby Road, Camberwell, is a double-fronted brick house of 1890 with a hipped slate roof and three-sided verandah, with a cast iron lace valance and posts. Its dichromatic brickwork and form are in a common late 1880s Italianate style; the brick patterning is in diamond patterns at wall corners and around windows and doors. Its eave brackets are linked to a series of cream brick patterns just above the verandah roof: a convex bowed type, its galvanised iron cladding being replaced recently. The slate roof is original, with ridges replaced more recently in powder coated galvanized iron. The windows are original. The chimneys have been stuccoed and painted, probably later.
In 1951 the architect Robin Boyd redesigned the kitchen, converting it from 'a dilapidated lean-to' and added a flat roofed dining area, along with a kitchenette in the original dining room.[i] As noted above, in 1996 a pair of double-storey units were added on subdivided land at the rear of the original site, clear of the original house and separated by a fence.[ii] A garage was constructed against the eastern side of the house at this time.[iii]
Other than for these modifications, the house appears to be externally intact, as are the north-west corner gate and the fences to both Inkerman and Inglesby Roads. Westrailia has a recent but broadly sympathetic garden layout around its verandah, though the asphalt paths described in Graeme Butler's 1991 Camberwell Conservation Study[iv] have been replaced with concrete tiled paving.
[i] Details sourced from the City of Camberwell Building Index, # 8585, titled 'Convert to apartments', dated 10 October 1951. The drawing is unsigned but is in Robin Boyd's handwriting and uses the elongated plan calligraphy that Boyd was using in the early 1950s. Letter from C W Game to Town Clerk, Camberwell, 25 February 1957.
[ii] Correspondence from City of Boroondara Building to Trecomax P/L, 18 April 2005 on City of Boroondara Building File 40/408/00335 refers to permit #C96/96, dated 8 February 1996; #96/361, dated 16 February 1996, #96/396, dated 6 march 1996. Final certificates were issued for the constructions in 26 August 1996 and 5 February 1997.
[iii] Refer permit # 96/362, referred to in correspondence to Trecomax P/L on City of Boroondara Building File 40/408/00335.
[iv] See G Butler, Camberwell Conservation Study 1991, v. 4, p. 139.
Heritage Study and Grading
Boroondara - Review of B Graded Buildings in Kew, Camberwell and Hawthorn
Author: Lovell Chen Architects & Heritage Consultants
Year: 2006
Grading: BBoroondara - Camberwell Conservation Study
Author: Graeme Butler
Year: 1991
Grading:
-
-
-
-
-
FORMER ES&A BANK
 Victorian Heritage Register H0534
Victorian Heritage Register H0534 -
CAMBERWELL COURT HOUSE AND POLICE STATION
 Victorian Heritage Register H1194
Victorian Heritage Register H1194 -
SECOND CHURCH OF CHRIST SCIENTIST
 Victorian Heritage Register H1196
Victorian Heritage Register H1196
-
"1890"
 Yarra City
Yarra City -
"AMF Officers" Shed
 Moorabool Shire
Moorabool Shire -
"AQUA PROFONDA" SIGN, FITZROY POOL
 Victorian Heritage Register H1687
Victorian Heritage Register H1687
-
-






