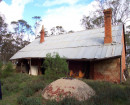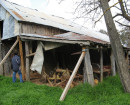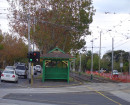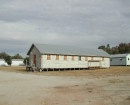660 Riversdale Road
660 Riversdale Road CAMBERWELL, Boroondara City
-
Add to tour
You must log in to do that.
-
Share
-
Shortlist place
You must log in to do that.
- Download report
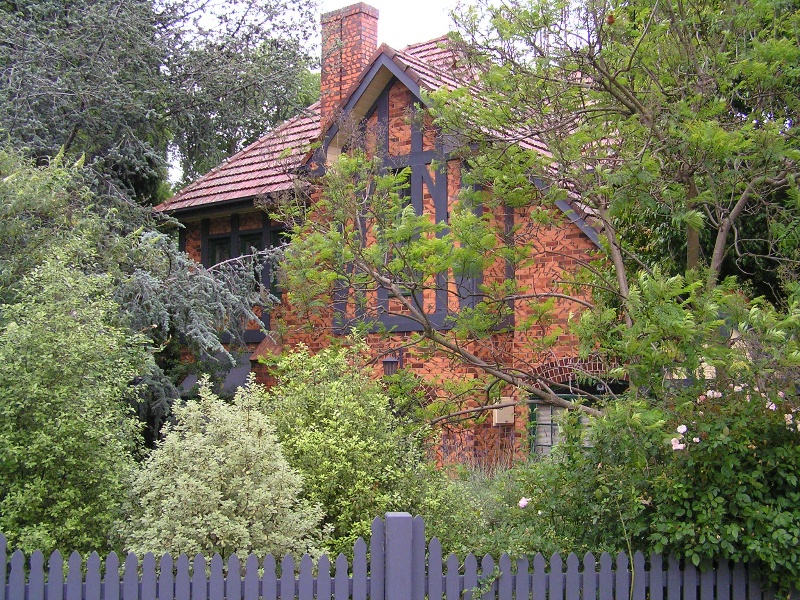

Statement of Significance
No. 660 Riversdale Road is of local historical and architectural significance as a substantial brick residence in the Old English manner. It is distinctive for its incorporation of a garage (now converted) into the main body of the house, and for its use of materials in expressing texture, using a vivid tapestry brick, interspersed with relieving bricks in burnt sienna and blue clinker. The design is also of interest for its ability to generate a spreading wing form in appearance, belying a fairly compact working plan. While it has had a series of additions over a long period, these are generally sympathetic to the original form and texture.
-
-
660 Riversdale Road - Physical Description 1
660 Riversdale Road[i] is an example of Old English suburban housing, dating from 1938.[ii] It utilizes a corner site, at Riversdale Road and Woodlands Avenue, and is not similar to building stock in the nearby Golf Links and Hassett estates in its general style and approach. It is distinctive in using a vivid tapestry brick, interspersed with relieving bricks in burnt sienna and blue clinker. The roof is in terracotta tile, Marseilles pattern, with a roofline in three hips facing the corner. The third hip is over a large wing facing south-west, which is an addition, possibly dating from 1950),[iii] with boxed eaves and simplified window treatment. This differs from the other first floor elevations which were corbelled and surfaced in applique half-timbering, on the original sides facing Riversdale Road and Woodlands Avenue.
Overall, the house reads as a set of wings rather than the near oblong which is its actual plan. A gabled 'wing', actually a stepped breakfront, projects toward Riversdale Road, fronted by a flat wall and bay, half timbered and corbelled on the upper level, left clear on the ground floor to accentuate a segmentally arched front door. To one side the main frontal gable cuts back to continue down in a long diagonal across a second half-timbered wing, this time under one of the roof hips. This element does not express the stair, which runs back at right angles to Riversdale Road, but rather, was probably intended to provide a visual link between the original garage entry and the front door. The original drawings show a double door in plank panels to what was originally an integrated garage under a second segmental arch to the immediate west side of the main entry.[iv] The garage has been converted to a new use and the original doors replaced by a multi-paned casement window, with a single plate-glass eyelet filling the rest of the arch above it. There is no verandah, but the front door and former garage are also linked visually by an entry patio enclosed on the north side by a shallow wall.
Two other arched windows, drawn up into points and hinting at narrow 'archer slits', were positioned on the north-east side of the main wing and again on the east wing, one lighting the hall, the other lighting a nook by the lounge room chimney. The lounge room window alongside is a typical 1930s 'Chicago' frame with two casements on either side of a large fixed plate glass centre pane. The main bedroom windows are three equally-sized casements.
A series of alterations and additions are recorded in Council's files for the property. A brush fernery was added in 1940, and an addition to the house (possibly the two-storey hipped roof wing) was constructed in 1950. A new garage was added in 1951, at which time the original driveway may have been removed. Unspecified additions were made in 1957 (possibly the single-storey hipped-roof extension to the rear) and a carport (1963) and swimming pool (1975) were also constructed. Further additions were made in 1984 and 1988. These included the addition of a family room (1984), brick garage and a substantial corner lich-gate in tiles and timber to match the house. To the extent that they are visible, these later additions have been broadly sympathetic to the original exterior.
[i] No. 154 on the road's old numbering system.
[ii] Details sourced from the City of Camberwell Building Index # 10990, dated 14 February 1938.
[iii] Details sourced from the City of Camberwell Building Index, #5632, dated 21 September 1950.
[iv] A separate application was made for a garage in early 1940 (#12568 in the City of Camberwell Building Index, dated 23 January 1940), but the integrated garage is shown on the original drawing for the house.
Heritage Study and Grading
Boroondara - Review of B Graded Buildings in Kew, Camberwell and Hawthorn
Author: Lovell Chen Architects & Heritage Consultants
Year: 2006
Grading: BBoroondara - Camberwell Conservation Study
Author: Graeme Butler
Year: 1991
Grading:
-
-
-
-
-
FORMER ROBIN BOYD HOUSE
 Victorian Heritage Register H0879
Victorian Heritage Register H0879 -
Stratford
 Boroondara City
Boroondara City -
Ospringe
 Boroondara City
Boroondara City
-
"1890"
 Yarra City
Yarra City -
"AMF Officers" Shed
 Moorabool Shire
Moorabool Shire -
"AQUA PROFONDA" SIGN, FITZROY POOL
 Victorian Heritage Register H1687
Victorian Heritage Register H1687
-
-






