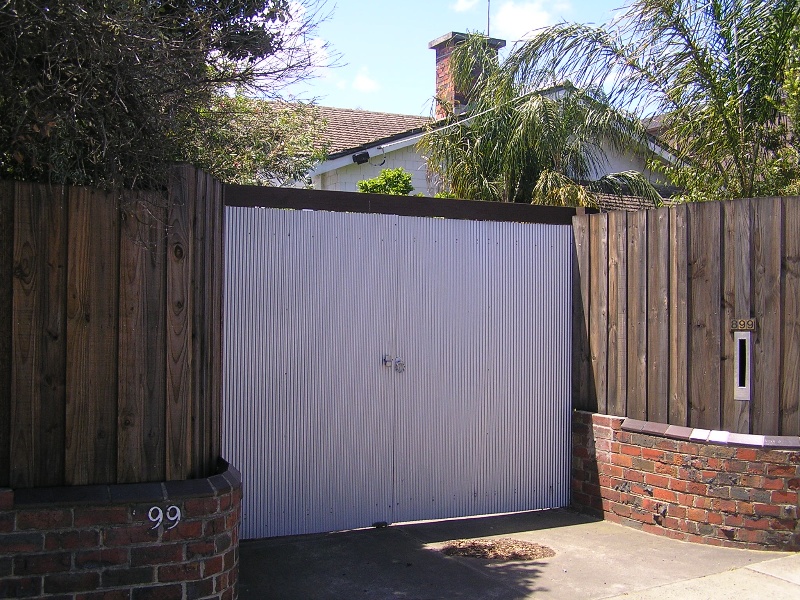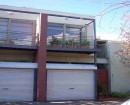899 Toorak Road
899 Toorak Road CAMBERWELL, Boroondara City
-
Add to tour
You must log in to do that.
-
Share
-
Shortlist place
You must log in to do that.
- Download report


Statement of Significance
Provisional Grading - to be reviewed
899 Toorak Road, Camberwell, is of local historical and architectural significance, as a fine and relatively externally intact example of a sophisticated Bungalow design from the early 1920s. Its asymmetrical composition is robust, elegant and powerful, and tending to the abstract in comparison with most local bungalow counterparts. It is also distinctive for its Japanese character.
-
-
899 Toorak Road - Physical Description 1
The house could not be described in detail as it is not visible from the street and access was not available during the course of the Review. The following description is based on existing documentation (Camberwell Conservation Study 1991 and drawings) and would need to be confirmed on site.
The house is obscured from the street by a 2.5 metre high stained timber paling fence with galvanized steel gates. The upper section of the main gable, together with the clinker-brick chimney, is visible from the street, along with other elements of the roof. The roof is in its original terracotta tiles, and the gable has its original shingles and pattern of fascias, albeit repainted.
The photograph and description in the 1991 Camberwell Conservation Study [i] show an asymmetrical composition with a bay balanced with a skillion-roofed porch-verandah around a simple clinker brick chimney with a cornice one course thick, in the manner of chimney tops from the bungalow period. The gable is linked to the front wall at the west end with a sheet of shingles applied down past a simple three-light porthole. The gable has a small vent at its top and is supported by a single slender bracket, and is set off by a transverse gable to the rear, on similar shallow gradient to the verandah canopy and the front gable. The shaped rafter points, linear stylization and verandah supports build up a Japanese quality set off by the masonry walls in roughcast stucco cladding and clinker brick, a more consciously European reference echoing the general finish of Arts and Crafts Movement houses. The front door is located on the west side of the house.[ii]
The garden is not visible from the street, though the presence of some mature trees is noted.[iii]
The extent of alteration is unclear. A conversion to a medical centre was proposed in 1994, however the application appears to have been withdrawn.[iv]
[i] G Butler, Camberwell Conservation Study 1991, vol. 4, p. 275.
[ii] As shown on
[iii] Details sourced from the City of Camberwell Building Index, #29538, dated 10 August 1961 (sunroom); #33627, dated 28 August 1963 (garage).
[iv] Later preliminary drawings, n.d., City of Boroondara plan archive. Details sourced from the City of Boroondara Building Index, #40/408/20945, dated 1 February 2001; City of Camberwell Building Index, # 106808, dated November 1994.
Heritage Study and Grading
Boroondara - Review of B Graded Buildings in Kew, Camberwell and Hawthorn
Author: Lovell Chen Architects & Heritage Consultants
Year: 2006
Grading: BBoroondara - Camberwell Conservation Study
Author: Graeme Butler
Year: 1991
Grading:
-
-
-
-
-
Avenel, later Tower House
 Boroondara City
Boroondara City -
Doneraile
 Boroondara City
Boroondara City -
Thomas Gaggin House
 Boroondara City
Boroondara City
-
"1890"
 Yarra City
Yarra City -
"AMF Officers" Shed
 Moorabool Shire
Moorabool Shire -
"AQUA PROFONDA" SIGN, FITZROY POOL
 Victorian Heritage Register H1687
Victorian Heritage Register H1687
-
-












