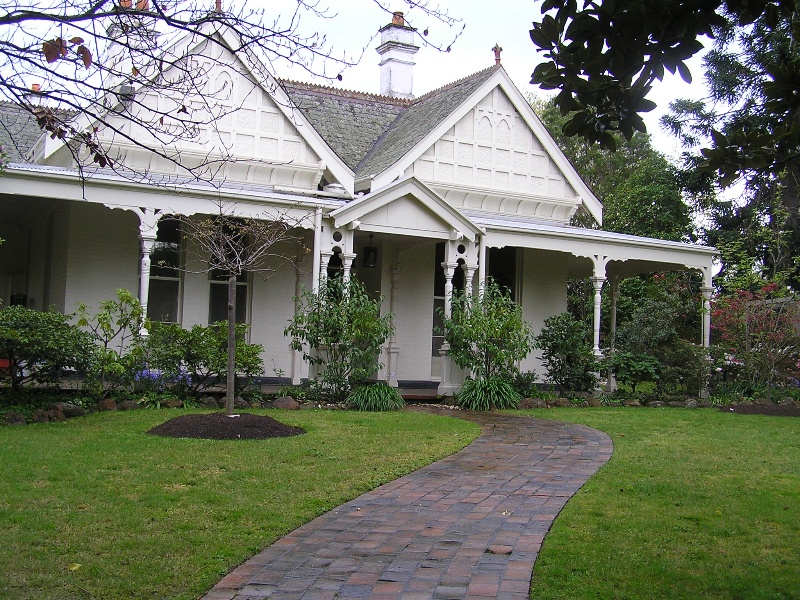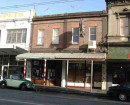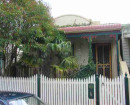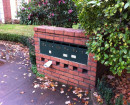Warranbine
125 Wattle Valley Road CAMBERWELL, Boroondara City
-
Add to tour
You must log in to do that.
-
Share
-
Shortlist place
You must log in to do that.
- Download report


Statement of Significance
Warranbine is of local architectural and historical significance as an early example in Camberwell of a large single-storey villa to adopt a style other than the Italianate, in this case a distinctively Old English mode. The design is distinguished by a strong, simple composition on its Wattle Valley Road frontage, which meshes well with its imposing and lush garden. Much of its interest derives from its early date of construction; appearing in the early 1890s and combining aspects of the developing Federation mode with elements of earlier approaches to design, as in its symmetry. The additions have been unobtrusive and are visibly sympathetic, although the overpainting of the exterior detracts from the presentation of the building.
-
-
Warranbine - Physical Description 1
Warranbine is a symmetrical-fronted single-storey brick house set in a large garden though one section, the present No. 127, was subdivided from it in recent years. The east elevation, facing Wattle Valley Road, is dominated by two equal gables, expressing two bedrooms, half timbered and jutting out over a timber-framed verandah marked by a gablet at the centre, over the entry to the front door. The two major gables are tied together visually by a simple transverse ridge line running behind them. The verandah returns at each corner. To the north the elevations break up into asymmetry, in front of a family room and bedroom grouping on the north (Hampton Grove) side, and on the south a long elevation, punctuated by a canted bay out of the living room, pushes through toward the rear of the site. The front walls are stuccoed externally
The house was extended to the south and north in 1978, to designs by Richard Fakhry.[i] Other than for these works, the main alteration that has occurred is the overpainting of the exterior.
Warranbine was owned by the architect John James Smart between 1910 and 1916 and Graeme Butler has suggested that Smart may have undertaken earlier alterations. This has not been confirmed. The only previous recorded alterations to the house were unspecified, in 1936, and renovations with a small extension in 1951.[ii] A swimming pool was being installed when the site was visited for this survey.[iii]
The fence was replaced with another picket design in 1972, after a council deliberation on its height.
[i] Drawings dated 7 March 1978 sourced from the City of Camberwell Building Index, #62836, dated 5 April 1978.
[ii] Details sourced from the City of Camberwell Building Index, #6585, dated 18 May 1936 (unspecified); and #6908, dated 22 March 1951 ('repairs and renovations'). Outside the house, Cockrams replaced the earlier picket fence, #51950, dated 26 October 1972, and put in a carport: #67293, dated 3 July 1975.
[iii] City of Boroondara Building Index, BS-1245/20060022, dated 26 July 2005.
Heritage Study and Grading
Boroondara - Review of B Graded Buildings in Kew, Camberwell and Hawthorn
Author: Lovell Chen Architects & Heritage Consultants
Year: 2006
Grading: BBoroondara - Camberwell Conservation Study
Author: Graeme Butler
Year: 1991
Grading:
-
-
-
-
-
FORMER ROBIN BOYD HOUSE
 Victorian Heritage Register H0879
Victorian Heritage Register H0879 -
EYRE COURT
 Victorian Heritage Register H0817
Victorian Heritage Register H0817 -
CULLYMONT
 Victorian Heritage Register H0811
Victorian Heritage Register H0811
-
"1890"
 Yarra City
Yarra City -
"AMF Officers" Shed
 Moorabool Shire
Moorabool Shire -
"AQUA PROFONDA" SIGN, FITZROY POOL
 Victorian Heritage Register H1687
Victorian Heritage Register H1687
-
-












