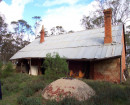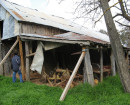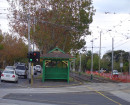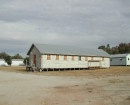23 Dunlop Avenue
23 Dunlop Avenue KEW, Boroondara City
Yarra Boulevard Precinct, Kew - HO530
-
Add to tour
You must log in to do that.
-
Share
-
Shortlist place
You must log in to do that.
- Download report
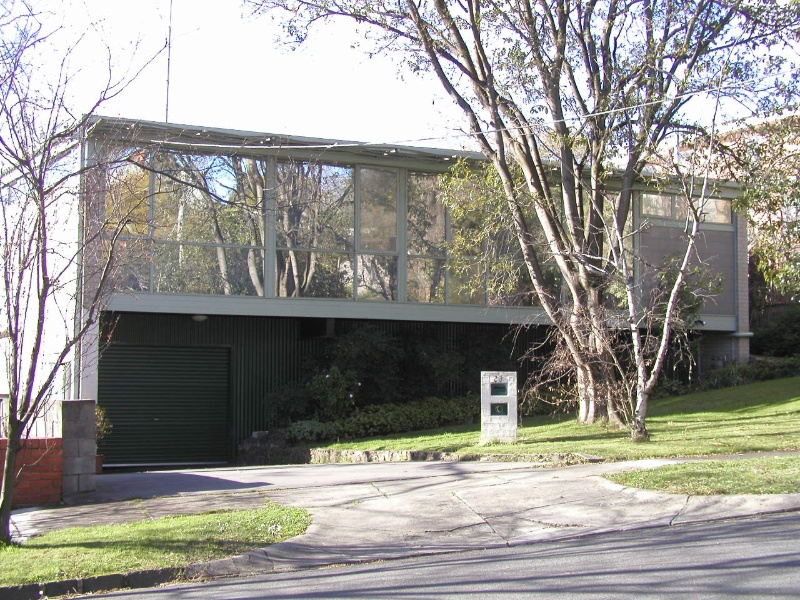

Statement of Significance
What is significant?
How is it significant?
Why is it significant?
-
-
23 Dunlop Avenue - Physical Description 1
23 Dunlop Avenue, Kew, is a two-storey post-war Modern house in the Melbourne Regional style.
Steel-framed and set on brick walls, the house has a simple rectilinear plan with an internal courtyard and was designed to appear as an elevated single-storey facade, increasing to two levels at the rear. The almost flat mono-pitched roof is clad with non-original steel deck roofing without an eaves overhang, while the facade, is screened by a narrow steel-framed awning comprising woven steel straps. The upper level of the facade is divided into regular bays by timber mullions which, with the exception of the eastern-most bay, contain timber-framed fixed and casement sash window walls with recent mirrored glazing, while the larger bay at the end has solid cladding. The house was photographed during or soon after completion by Peter Wille and his photographs suggest that the lower glazed window panels were originally of coloured glass.[i]
Below, the undercroft has been infilled with Colorbond corrugated galvanised steel and a steel roller door, which date from 1997. The side walls are of grey face brick and contain timber-framed clerestory windows. The (obscured) main entrance to the house is located in the east side elevation.
The concrete driveway is flanked by a low concrete block wall on the west boundary and small retaining wall to the east. It would appear that the letterbox has recently been replaced.
[i] Peter Wille Collection, Picture Collection, State Library of Victoria.
Heritage Study and Grading
Boroondara - Kew Heritage Precincts Study
Author: Lovell Chen
Year: 2012
Grading: ContributoryBoroondara - Review of B Graded Buildings in Kew, Camberwell and Hawthorn
Author: Lovell Chen Architects & Heritage Consultants
Year: 2006
Grading: CBoroondara - City of Kew Urban Conservation Study
Author: Pru Sanderson Design Pty Ltd
Year: 1988
Grading: Ungraded
-
-
-
-
-
D'ESTAVILLE
 Victorian Heritage Register H0201
Victorian Heritage Register H0201 -
POLICE STATION AND FORMER COURT HOUSE
 Victorian Heritage Register H0944
Victorian Heritage Register H0944 -
FORMER KEW POST OFFICE
 Victorian Heritage Register H0885
Victorian Heritage Register H0885
-
-



