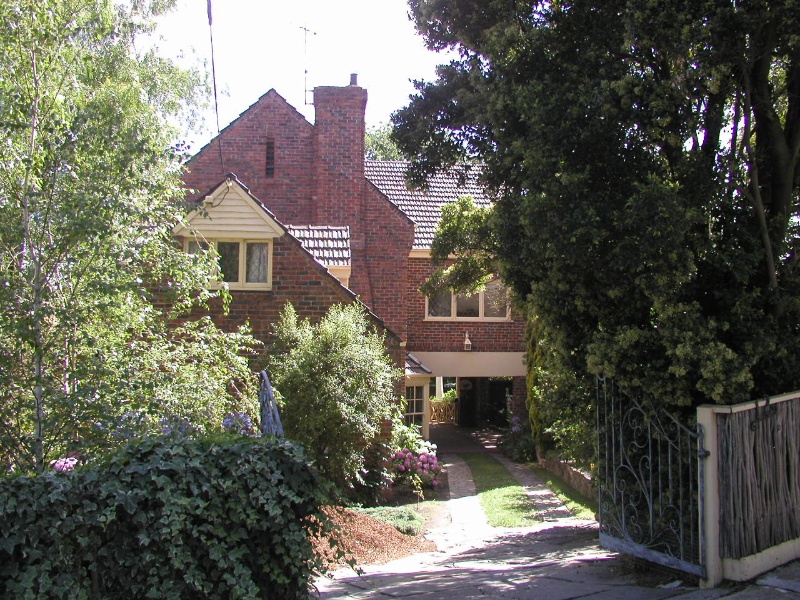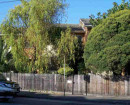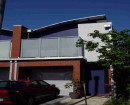12 Holroyd Street
12 Holroyd Street KEW, Boroondara City
Yarra Boulevard Precinct, Kew - HO530
-
Add to tour
You must log in to do that.
-
Share
-
Shortlist place
You must log in to do that.
- Download report


Statement of Significance
What is significant?
How is it significant?
Why is it significant?
-
-
12 Holroyd Street - Physical Description 1
The house at 12 Holroyd Street, Kew, comprises a double-storey interwar Old English style house of clinker brick construction and asymmetrical planning and massing. Glazed terracotta tiles clad the steeply-pitched gabled roof which is punctuated by corbelled brick chimneys and the brickwork extends up to infill the gable ends with corbelled eaves. A single-storey wing contains a small dormer window and window opening set within the end gable. With a prominent corner siting, the house is arranged on an L-shaped plan to address both frontages and an undercroft parking area adjacent to the main entrance is located beneath the apsidal wing. Recent alterations have included the demolition of a smaller garage wing which projected towards the road from the single-storey wing. The main entrance is obscured by a wrought iron screen door; however other door openings on the north elevation (possibly non-original or altered) contain glazed multi-paned timber-framed doors. Fenestration is irregularly placed, yet original windows generally contain timber-framed casement sashes with diaper leadlight glazing. An exception is a small canted bay window adjacent to the main entrance which contains multi-paned timber-framed double-hung sashes and appears possibly to be non-original.
The fence along the Holroyd Street frontage and part of the Studley Avenue frontage is a low ti-tree fence with wrought iron gates, whereas the remaining boundary has been recently re-fenced with timber palings. Variations in the brickwork and council records suggest other alterations have been carried out, however the extent and nature of these remains largely unclear. As recorded, these changes include a verandah (1945), brick additions (1947), a timber fence (1964), a television mast (1978) a swimming pool (1983) and a verandah (1989).[i]
As noted above, more recently, the clinker brick garage visible in the Kew Conservation Study 1988 photograph has been removed from the south side of the single-storey wing, with the end wall reconstructed and a pair of timber-framed casement sash windows installed, and a new garage has been constructed in the north-east corner of the property.
[i] City of Kew Building Index, #237, dated 2 February 1945; #158, dated 15 June 1947; #393, dated 9 November 1964; #2536, dated 15 September 1978; #828, dated 15 December 1983; and #4290, dated 29 March 1989.
Heritage Study and Grading
Boroondara - Kew Heritage Precincts Study
Author: Lovell Chen
Year: 2012
Grading: ContributoryBoroondara - Review of B Graded Buildings in Kew, Camberwell and Hawthorn
Author: Lovell Chen Architects & Heritage Consultants
Year: 2006
Grading: CBoroondara - City of Kew Urban Conservation Study
Author: Pru Sanderson Design Pty Ltd
Year: 1988
Grading: C
-
-
-
-
-
D'ESTAVILLE
 Victorian Heritage Register H0201
Victorian Heritage Register H0201 -
POLICE STATION AND FORMER COURT HOUSE
 Victorian Heritage Register H0944
Victorian Heritage Register H0944 -
FORMER KEW POST OFFICE
 Victorian Heritage Register H0885
Victorian Heritage Register H0885
-
"1890"
 Yarra City
Yarra City -
"AMF Officers" Shed
 Moorabool Shire
Moorabool Shire -
"AQUA PROFONDA" SIGN, FITZROY POOL
 Victorian Heritage Register H1687
Victorian Heritage Register H1687
-
-












