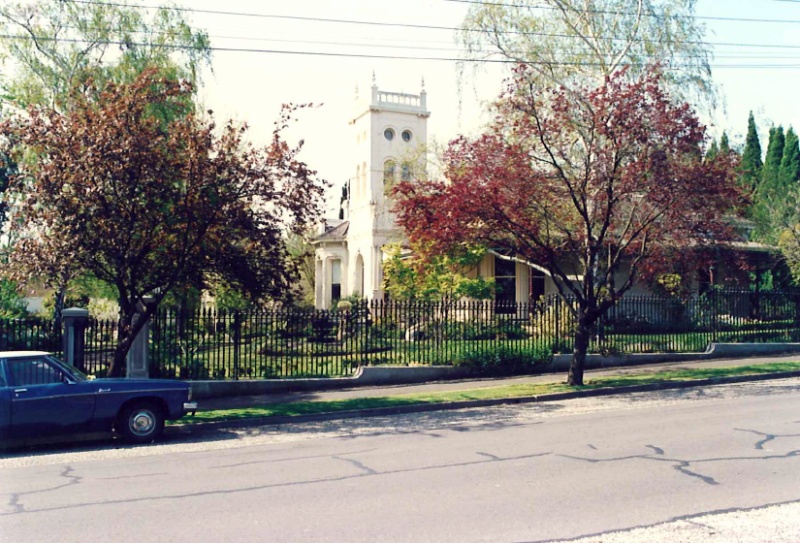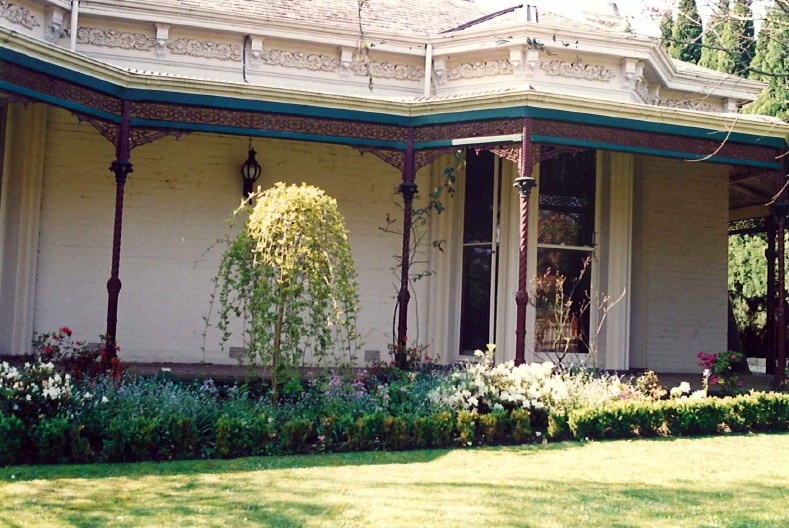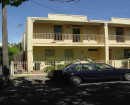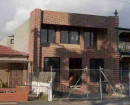Evangeline
15 Hawthorn Grove HAWTHORN, Boroondara City
Grace Pk, Hawthorn Gve Prects, Hawthorn
-
Add to tour
You must log in to do that.
-
Share
-
Shortlist place
You must log in to do that.
- Download report



Statement of Significance
Individual Significance of Property
1. Architecturally significant as one of the best examples of rare city examples from architect Alexander Davidson's work; for its superb unusual, cast iron; for its late mansion house date in Hawthorn; and as a landmark in Hawthorn Grove, where it is the only mansion house.
2. The house has historical significance for its associations with the notable Belgian brewer, Auguste Joseph Francois de Bavay, who played a major role in the development of the Australian brewing industry in the pre-World War 1 period. This late Victorian residence was de Bavay's home at the turn of the century and is a fine example of the mansions constructed in the late 1980s for affluent business and professional men and their families in middle class suburban Hawthorn.
HO152 Grace Park and Hawthorn Grove Precincts, Hawthorn
The Grace Park and Hawthorn Grove Precincts, Hawthorn, are of heritage significance for the following reasons:
- The place is a concentrated and relatively intact precinct of generally high quality residential buildings of the later Victorian and Federation periods.
- Hilda Crescent has an unbroken set of highly distinctive Federation house designs, and the mode continues in the adjacent streets.
- The area is characterised by mature gardens and street trees, filtering the light in the more southern streets, south of Kinkora Road, and giving the area a distinctive shaded character.
- The diagonal house compositions and curving streets in the Grace Park Precinct combine to create an informal and picturesque character.
- The northern section - Kinkora Road and Hawthorn Grove - has a large concentration of 1880s housing in tighter patterns that are similarly characteristic of that earlier era, and is relatively intact. These streets were the first typically-scaled suburban development in Hawthorn, in contrast to the St James Park area which began as a mansion group.
- The Barkers Road section is more heterogeneous, but does incorporate several notable
Federation and Bungalow designs. Clovelly Court is an impressive apartment group utilising garden villa forms, comparing with both the courtyard flats in the Fairview Park Precinct (HO148) and the more similar Corsewall Close (HO149).
- Located at the southern end of the precinct, the Michael Tuck Stand at the Glenferrie Oval is striking both for the way it draws on its red-brick domestic surroundings as it is for its 1938 modernity.
- The precinct is visually unified by the shared, curving park based around the former Kew Railway line, that runs though the entire precinct from south to north and reads as a reminder of the precinct's early popularity as a commuter suburb.
-
-
Evangeline - Physical Description 1
A mansion house, single storey, but with a three stage tower placed on the side elevation to principally address the side garden. The building has a large rectangular form with two rear wings, and small projections off the sides in the form of bay windows, a bayed projection adjoining the tower, and a square projection on the service side. Walls are brick, (now painted) with elaborate render dressings, seen as architraves to openings, in a heavily embellished cornice at the bracketed eaves (utilizing vegetation motifs) and in applied pilasters, colonnades, string courses and parapet to the tower. Whilst the placement of the render dressings is relatively standard, their form and detailing is not.
On three sides, a cast iron verandah follows the line of the wall and its projections. This is an unusual casting. The columns are particularly slender and incorporate a capital, half height twisted shaft, and lower level fluted and embellished shaft. The shallow bracketed ones have their elements utilizing a sinuous leaf pattern, and the "straight" above is similarly fine in its casting, again with atypical pattern.
The bay windows extend the double hung sashes to give access to the verandah. Access to the front door occurs through an arched entry at the base of the tower with side access to the verandah. On the corner of the ground level, the tower includes colonnades. Above the corners are emphasised with a giant order pilaster. Paired, half-round head windows complete the second stage, and paired oculi the top level. A Gothic style parapet completes the tower. The overall composition is complex but elegantly assembled. Placed on the high ground of the site, it commands a prominent position overlooking the garden.
Heritage Study and Grading
Boroondara - Hawthorn Heritage study 1992
Author: Meredith Gould, Conservation Architects
Year: 1992
Grading: A
-
-
-
-
-
GLENFERRIE RAILWAY STATION COMPLEX
 Victorian Heritage Register H1671
Victorian Heritage Register H1671 -
FORMER ES&A BANK (MANRESA PEOPLE'S CENTRE)
 Victorian Heritage Register H0516
Victorian Heritage Register H0516 -
GRACE PARK HOUSE
 Victorian Heritage Register H0730
Victorian Heritage Register H0730
-
"1890"
 Yarra City
Yarra City -
"AMF Officers" Shed
 Moorabool Shire
Moorabool Shire -
"AQUA PROFONDA" SIGN, FITZROY POOL
 Victorian Heritage Register H1687
Victorian Heritage Register H1687
-
-












