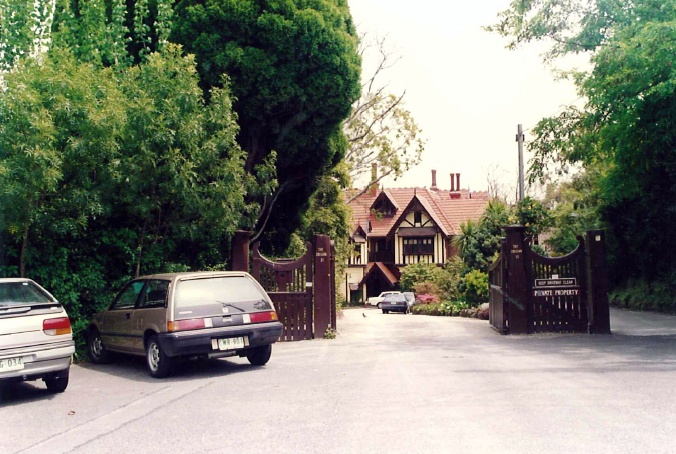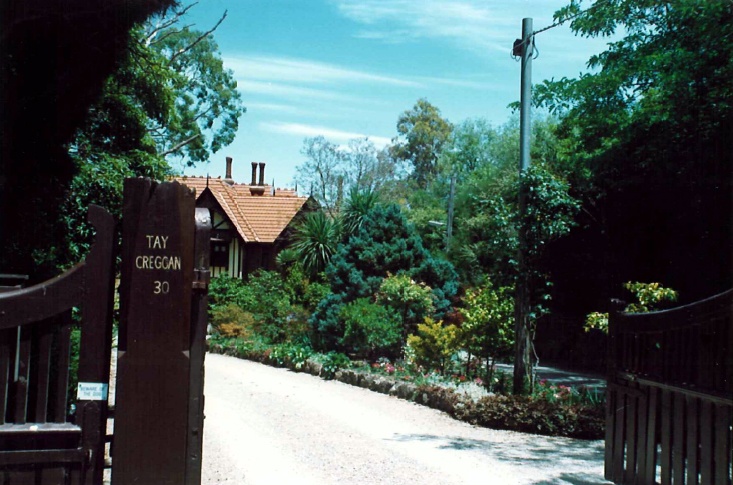Tay Creggan (Strathcona Baptist Girls School)
30 Yarra Street HAWTHORN, Boroondara City
St James Park Estate, Hawthorn
-
Add to tour
You must log in to do that.
-
Share
-
Shortlist place
You must log in to do that.
- Download report




Statement of Significance
Significance of Individual Property
1. Architecturally significant as the best example of picturesque Elizabethan revival in the State.
2. Historically significant for the contribution to the mansion house precinct at St. James Park.
HO163 St James Park Estate, Hawthorn
The St. James Park Estate, Hawthorn, is an area of heritage significance for the following reasons:
- The place is a Victorian-era mansion estate, developed in the second half of the nineteenth century as Melbourne's wealthier residents sought accommodation away from industry and the cramped living conditions of the inner-city, in a more physically desirable location, but still close to the city. Several of the streets offer broad views of Richmond and Hawthorn East.
- The place contains an exceptional number of individual buildings of historical and architectural merit including Victorian-era mansions as well as large Federation and interwar-era dwellings. Individually significant buildings include Invergowrie and its gate lodge, the Glucksburg trio, Hawthorn House and Zetland.
-The place has important historical associations with Sir James Palmer who erected Burwood (now Invergowrie), and George Coppin who subdivided and sold the area in 1871-1982.
- The place is representative of the growth of Hawthorn as a Victorian garden suburb from the 1850s up until to the interwar period.
-Development in the area also reflected its proximity to rail links (from the early 1860s) and the development of the tram network (c. 1912-3).
-
-
Tay Creggan (Strathcona Baptist Girls School) - Physical Description 1
Only part of the street facing elevation is visible. On-site inspection is essential.
A two-storeyed Elizabethan mansion of considerable size, set picturesquely in extensive gardens with only limited exposure to Yarra Street at one corner. The design is dominated by an intricate roof of mammoth proportions, now tiled, but almost certainly originally of slate given the date of construction. From this steeply pitched surface arise a multitude of gables and dormers and an array of decorative chimney stacks and tall chimney pots. At the front the main gable and the adjoining third floor dormer are embellished by a gable barge decoration so finely executed that it appears as lace. Below is a half timbered oriel bay in medieval style, with casement windows and an odd pressed metal awning. Below and to one side is the main entry, quite inconspicuously placed, again with an individual gable roof. Above this is a narrow balcony and to the left a multifaceted projecting wing.
The overall effect of the multitudinous array of attachments and projections is one of disorder in a rambling Elizabethan manner.
At the entry are fine gates in timber. The drive to the entry appears to have been raised so that the ground level against the building is too high, elsewhere the garden setting for the residence is extensive and contributes to the picturesque effect of the house design.
Heritage Study and Grading
Boroondara - Hawthorn Heritage study 1992
Author: Meredith Gould, Conservation Architects
Year: 1992
Grading: A
-
-
-
-
-
FORMER INVERGOWRIE LODGE
 Victorian Heritage Register H0517
Victorian Heritage Register H0517 -
FORMER BRIDGE HOTEL
 Victorian Heritage Register H0449
Victorian Heritage Register H0449 -
INVERGOWRIE
 Victorian Heritage Register H0195
Victorian Heritage Register H0195
-
"1890"
 Yarra City
Yarra City -
"AMF Officers" Shed
 Moorabool Shire
Moorabool Shire -
"AQUA PROFONDA" SIGN, FITZROY POOL
 Victorian Heritage Register H1687
Victorian Heritage Register H1687
-
-












