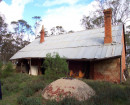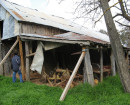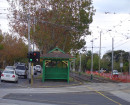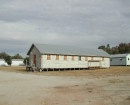Former Robyn Boyd House
664 - 666 Riversdale Road CAMBERWELL, BOROONDARA CITY
-
Add to tour
You must log in to do that.
-
Share
-
Shortlist place
You must log in to do that.
- Download report


Statement of Significance
Architecturally, Considered By Boyd's Contemporaries As The Prototype Post-War Modem house which took up new ideas about spatial flow, both inside and outside the building, reveling in the minimalism required by the war's materials conservation programme and the challenges posed by the near impossible site: of State and national importance.
Historically, the first house designed for, and by, Australia's best known architectural critic, writer. and post-war designer, Robin Boyd: of State and national importance.
-
-
Former Robyn Boyd House - Physical Description 1
The plans for the new painted brick-veneer house were as simple as the house itself, ruled lines on blueprint. Hugging the only available ground outside of the 30' easement and the creek channel, the plan was necessarily long and thin with split-level dining/living flanked by a servery kitchen and compact bathroom, as the centre of the first section to be built. Sensibly for sun orientation, bedroom was at the south end and, on the north, was a verandah. As with the McIntyre Orion Street house, the floor was to be partly brick paving over concrete and most of the exposed ceiling straw-like Solomit, both contributing to the show of natural materials in the dedicatedly no- nonsense architecture. Adding to these natural materials was the display of polished copper which hovered as a hood over the fireplace.
The next addition (1951) placed another bedroom on the south end and at the north, replacing the verandah, was a study/living area and master bedroom connected via a glazed entrance hall. This presumably separated adults from children. In 1958 Boyd applied to build a simple carport near the front boundary.
The periodical Smudges described the house two years after completion as their House of the Year:
Areas of the small house flow into each other. differing Activities are separated but only rarely by a solid partition. The resultant space is dynamic, its architectonic qualities limited by the designer's will. So it is with the house. Areas merge, sometimes easily, sometimes dramatically. The effect is heightened by variation of colour, texture (internal lining is, in part, Oregon. vertically)...
The description also notes cork tiles over the concrete slab in the living room (formerly confined to kitchens)[2] , exposed face brick in some sections and the unusual sloping east window wall which extended out nearly to the gutter line. Another article compared the plan as roughly the same as a railway train and showed pictures of the suspended plywood ceiling beneath the gently gabled Malthoid and white-gravel clad roofline. [3] In 1975 a two storey wing was added to the south end but has little effect on the original house. The landscape to the east (on the easement) is mature and supportive of if not related to the house concept.
1 Smudges vol. 8, no. 53, 1949
2 also in service areas With Semtext tiles in other rooms- no brick
3 Architecture and the Arts 8.1954 p.28f
Former Robyn Boyd House - Integrity
Generally original, given the above stages.
Heritage Study and Grading
Boroondara - Camberwell Conservation Study
Author: Graeme Butler
Year: 1991
Grading: A
-
-
-
-
-
FORMER ROBIN BOYD HOUSE
 Victorian Heritage Register H0879
Victorian Heritage Register H0879 -
Stratford
 Boroondara City
Boroondara City -
Ospringe
 Boroondara City
Boroondara City
-
-









