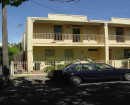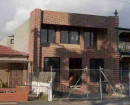The Western Grandstand, West Oval
Weddell Road GEELONG WEST, Greater Geelong City
-
Add to tour
You must log in to do that.
-
Share
-
Shortlist place
You must log in to do that.
- Download report
Statement of Significance
C Listing - Local Significance
Statement of Significance
The Western Grandstand was built in 1925 to the design of Geelong architects, Laird and Buchan. It is an unusual combination of mid-nineteenth centure and 1920's architectural style. Historically it has close association with Geelong West sporting bodies, particularly the football club. It is of LOCAL significance.
References
Laird and Buchan, architects, Proposed Grandstand, Drawings of plan and elevations - Geelong West City Council No 1004/1
G Seaton, The Ashby Story - A History of Geelong West, Geelong West City Council 1978, pp 216-217, 231.
-
-
The Western Grandstand, West Oval - Physical Description 1
Description
Built of bluestone and timber it is a most unusual use of materials for the date of construction. The rear elevation and the ground floor elevation at the front not only uses bluestone but also quoinwork at the wall angles and door and window enfraements. These elements were very popular in Geelong in the 1850's and used only alittle for the rest of the nineteenth century. The upper floor of the front elevation reflects the contemporary and popular domestic Bungalow style of archiecture with the restrained use of decorative elements and a token gable with vertical strapwork.
Heritage Study and Grading
Greater Geelong - City of Geelong West Urban Conservation Study
Author: Huddle, Aitken and Honman
Year: 1986
Grading:
-
-
-
-
-
LUNAN HOUSE
 Victorian Heritage Register H0673
Victorian Heritage Register H0673 -
FORMER HARP INN
 Victorian Heritage Register H0585
Victorian Heritage Register H0585 -
ST ELMO
 Victorian Heritage Register H1180
Victorian Heritage Register H1180
-
-









