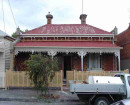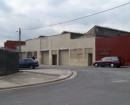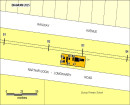WATFORD COTTAGE
16 DUNDAS STREET AVOCA, PYRENEES SHIRE
-
Add to tour
You must log in to do that.
-
Share
-
Shortlist place
You must log in to do that.
- Download report



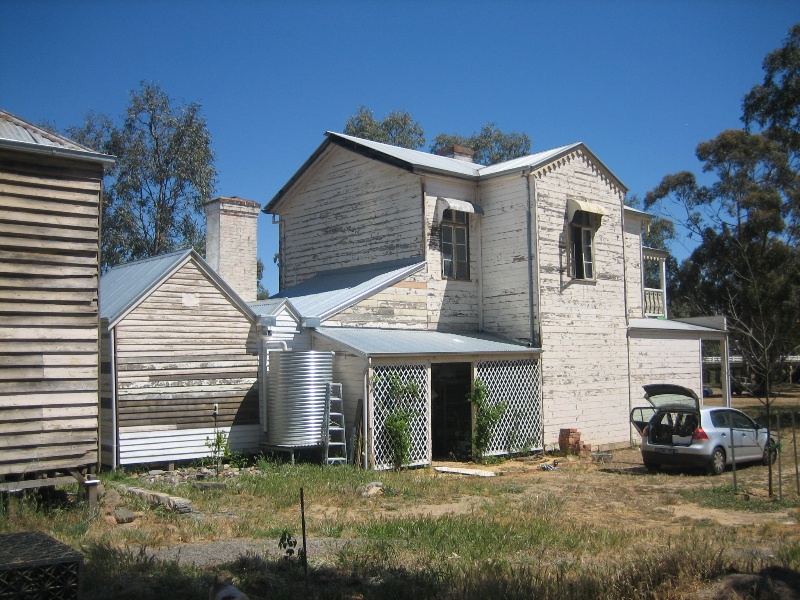

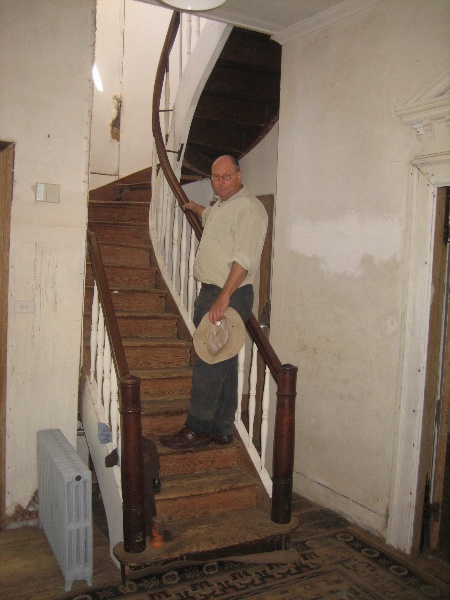
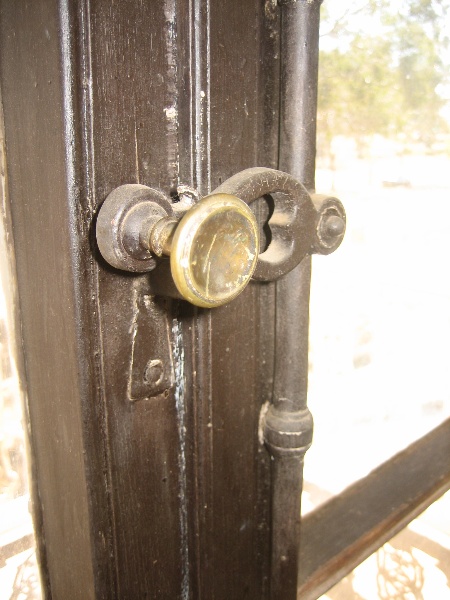
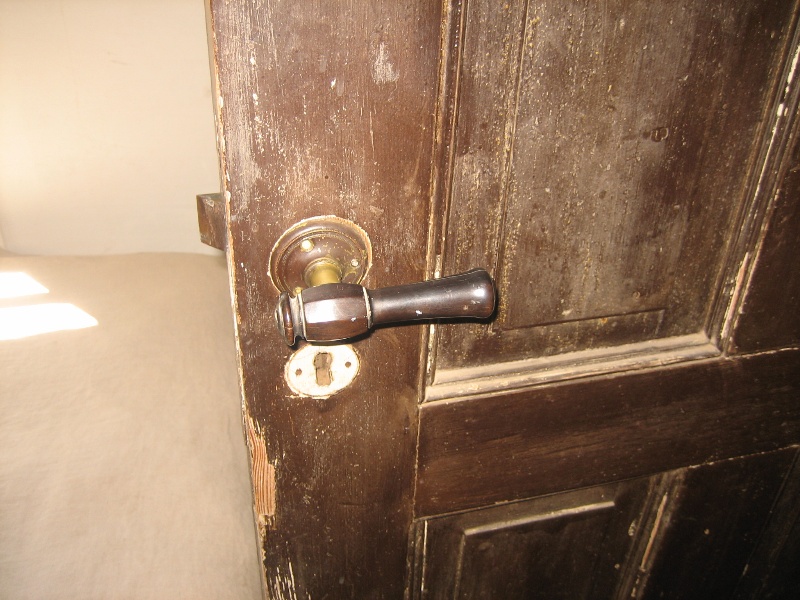



Statement of Significance
What is Significant?
Watford Cottage in Dundas Street, Avoca is a two storey timber framed weatherboard clad prefabricated house imported into Geelong from Hamburg and erected in Avoca in 1856.
The town of Avoca developed in response to gold discoveries in the area in 1853 and quickly established itself as the administrative centre for its district. The development of deep lead mining in the area from 1859 consolidated the importance of the town. However, by 1871 the mines had become uneconomical and the town's economy shifted toward agriculture.
Watford Cottage is believed to have been imported by German born hardware merchant and importer Frederick Bauer who imported over twenty four pre-fabricated houses from Hamburg, between January 1854 and June 1855. The house was first erected by C. K. Pearson as the accommodation wing of the Avoca Hotel in 1856 but was sold in 1870 and moved to its present site in Dundas St. The house was subsequently bought by John Paten, the proprietor of the Avoca Mail and it was during Paten's ownership that the place became known as 'Watford' after Paten's birthplace in Hertfordshire.
Substantial numbers of prefabricated houses were imported into Australia during the nineteenth century. The majority of these were from Britain or were built in British colonies in Asia, only a small proportion came from Germany. Watford is one of three German prefabricated houses known to exist in Victoria, all of which are believed to have been imported by Bauer. Watford is the most intact of these. Apart from the addition of fibrous plaster lining in the early twentieth century and the addition of three structures to the rear, the house has undergone very little alteration.
The main body of the house is rectangular in plan with short projecting wing on the northern side. A single storey skillion conservatory is attached to the southern side of the house and is matched with an enclosed single storey skillion entry hall on the northern side. The upper floor is reached via a narrow wreathed staircase.
The house displays a number of European details such as the distinctly non-British hardware items, the casement windows, the decorative carved barge boards with circular scallops and the shiplapped weatherboards which were unusual in Australia at the time of construction
The house is built of timbers that grow near to the Baltic Sea and it is thought that the house was fabricated in or near Hamburg. The house has been variously described as a Swiss or Black Forest Cottage but this is more likely a reference to its picturesque styling rather than its place of origin.
How is it Significant?
Watford Cottage is of architectural and historical significance to the State of Victoria.
Why is it Significant?
Watford Cottage is of architectural significance as a rare example of a prefabricated timber house manufactured in Germany.
Watford Cottage is of historical significance for demonstrating the use of imported prefabricated buildings to cope with the housing shortages caused by the 1850s gold rushes.
-
-
WATFORD COTTAGE - History
Gold was found at Four Mile Flat In 1853, near the present town of Avoca, and the main lead at Avoca itself was opened up a few months later. By the beginning of December 1853, the population had increased from 100 to 2,200, and by June the following year, the population of Avoca had increased to16,000.
With the establishment of the police camp, a court, a Post Office, churches, hotels and schools, Avoca had established itself as an administrative centre. This was a crucial for the survival as a town when the gold miners left their Avoca claims to travel to the new diggings such as the Dunolly rush in 1856. With the Lamplough rush in 1859, miners returned to the Avoca district, and in that year rich deposits were also opened up at Homebush, established on the site of the 1853 Four Mile Flat rush. This discovery brought renewed activity to the district. From 1859 to 1870 gold worth £2,500,000 was sent from Avoca to Melbourne.
Mining continued to be an important source of employment, but for the last decades of the nineteenth century most miners no longer worked individually or in small teams but for larger companies working deep leads. Homebush, about ten kilometres from Avoca, was based almost entirely on company mines and flourished for several decades before these mines became uneconomical. The town's population had dropped back to 768 by 1871.
From the 1870s Agricultural activity had began to replace mining as mining became less viable. Grapes were being grown in the area and over the next twenty years mixed farming - sheep, cattle, orchards - started to dominate in the area.
From 1895 the larger mines in the Avoca district closed and at the outbreak of the World War I very few companies were still in operation. There were various attempts to use dredges to extract the gold and these continued intermittently throughout this century with the last dredge only stopping operations in 1957.
Watford Cottage is believed to have been imported into Geelong by German born hardware merchant and importer Frederick Bauer. Bauer imported over twenty four pre-fabricated houses from Hamburg, between January 1854 and June 1855.
The house was first erected by C. K. Pearson as the accommodation wing of the Avoca Hotel in 1856. Pearson had arrived in Geelong from Hull 1852 and with his brother operated a soda water factory. Pearson's sister is believed to have imported two prefabricated houses and to have later married Frederick Bauer. By 1855 Pearson moved to Avoca where he operated the Avoca Hotel. He bought the site that the house was first located on in March 1856 in the town's first land sales. Pearson operate the hotel until the 1860s and then operated as a watchmaker while leasing the hotel.
The house was sold in 1870 by the then publican of the Avoca Hotel, James Smith, and was moved on timber rollers by its new owner Mr Bulhart to its present site in Dundas St.
The house was subsequently bought by John Paten, the proprietor of the Avoca Mail it was during Paten's ownership that the place became known as 'Watford' after Paten's birthplace in Hertfordshire. After John Paten's death in 1898 the ownership of the house passed his son Arthur who owned it until 1946. From 1946 to 1970 the house was owned by Arthur Paten's sister-in-law Mrs Margery Reid. It was bought by Noel Tunk in 1971.
Substantial numbers of prefabricated house were imported into Australia during the nineteenth century. The majority of these were from Britain but a small proportion came from Germany. Watford is one of three German prefabricated houses known to exist in Victoria. The other two are in Geelong, Keyham and The Heights. The Heights has been considerably altered. One extant example is known in New South Wales at Hunters Hill: The Chalet.
The period of greatest production of prefabricated building was in the middle part of the nineteenth century between 1830- 1865. Britain was the greatest producer and Australia was the biggest market. There was an early surge of activity of importation from the mid 1830s to the early 1840s, particularly in Adelaide, which was followed a lessening of the activity after demand for housing was initially met. Activity increase again in the early 1850s in Victoria in response to the gold rush .
The value of imported house grew from £623 in 1848 to £28,777 in 1852 and to £246, 371 in 1853. approximately half of these came from Britain, 40% came from British colonies such as Singapore, 8% from the USA and 0.4% from foreign states such as Germany. Victoria was the biggest market for prefabricated buildings. It has been claimed that Victoria was the biggest market for prefabricated buildings ever, and this has not been exceeded since.
Watford Cottage was imported at a time when record numbers of these building were being brought into the country. However most of the were British, making it particularly rare even at that time. Most of prefabricated houses were erected close to the ports that they were imported into due to the cost of transporting them inland. Watford is a rare example of a European prefabricated house in an inland location.
Although the house is believed to have been exported from Hamburg little is known about where it was constructed and who constructed it. The house has been variously described a Swiss or Black Forest Cottage. It has been assumed by some that this is reference to where the house was fabricated. However these house bare little resemblance to Swiss structures which tend to be more substantial in their construction. These descriptions are more likely to be references to a picturesque styling.
The logistics and cost of transporting a cottage fabricated Switzerland or the Black Forest region across 700 kilometres of un-unified German States to the Baltic port of Hamburg would have been prohibitively difficult and expensive. It is most probable that the house was fabricated in or near Hamburg itself. As the port of export, fabrication in Hamburg would be logistically easy and economical.
Hamburg is located near to the forests of Prussia and Eastern Poland and as a Hanseatic port was historically linked the ports of the Baltic and timber from the Baltic forests. Timber analysis of 'The Heights" in Geelong, also imported by Bauer from Hamburg, shows that the house was constructed of European softwoods from eh Baltic:. p. sylvestris (Scotch Pine or Baltic Pine), p.abies (Spruce) and Abies (Fir). It is believed that similar timbers were used to construct Watford
P. resinosa (Red Pine or Norway Pine) was also used in the construction of The Heights. However, this is a North American timber and may have been a later addition.
WATFORD COTTAGE - Plaque Citation
Originally erected as the accommodation wing of the Avoca Hotel in 1856, this is a rare example of a prefabricated timber house manufactured in Germany and imported into Victoria during the 1850s gold rushes.
WATFORD COTTAGE - Permit Exemptions
General Exemptions:General exemptions apply to all places and objects included in the Victorian Heritage Register (VHR). General exemptions have been designed to allow everyday activities, maintenance and changes to your property, which don’t harm its cultural heritage significance, to proceed without the need to obtain approvals under the Heritage Act 2017.Places of worship: In some circumstances, you can alter a place of worship to accommodate religious practices without a permit, but you must notify the Executive Director of Heritage Victoria before you start the works or activities at least 20 business days before the works or activities are to commence.Subdivision/consolidation: Permit exemptions exist for some subdivisions and consolidations. If the subdivision or consolidation is in accordance with a planning permit granted under Part 4 of the Planning and Environment Act 1987 and the application for the planning permit was referred to the Executive Director of Heritage Victoria as a determining referral authority, a permit is not required.Specific exemptions may also apply to your registered place or object. If applicable, these are listed below. Specific exemptions are tailored to the conservation and management needs of an individual registered place or object and set out works and activities that are exempt from the requirements of a permit. Specific exemptions prevail if they conflict with general exemptions. Find out more about heritage permit exemptions here.Specific Exemptions:General Conditions: 1.
All exempted alterations are to be planned and carried out in a manner which prevents damage to the fabric of the registered place or object. General Conditions: 2.
Should it become apparent during further inspection or the carrying out of works that original or previously hidden or inaccessible details of the place or object are revealed which relate to the significance of the place or object, then the exemption covering such works shall cease and Heritage Victoria shall be notified as soon as possible. Note: All archaeological places have the potential to contain significant sub-surface artefacts and other remains. In most cases it will be necessary to obtain approval from the Executive Director, Heritage Victoria before the undertaking any works that have a significant sub-surface component. General Conditions: 3.
If there is a conservation policy and plan endorsed by the Executive Director, all works shall be in accordance with it. Note: The existence of a Conservation Management Plan or a Heritage Action Plan endorsed by the Executive Director, Heritage Victoria provides guidance for the management of the heritage values associated with the site. It may not be necessary to obtain a heritage permit for certain works specified in the management plan. General Conditions: 4.
Nothing in this determination prevents the Executive Director from amending or rescinding all or any of the permit exemptions. General Conditions: 5.
Nothing in this determination exempts owners or their agents from the responsibility to seek relevant planning or building permits from the responsible authorities where applicable.Non Registered Fabric:
All works including internal modification to structures not included in the extent of registration are permit exempt. Additions to structures not included in the extent of registration will require permit approval.The construction of any new structures within the boundaries of this registration will require a permit.
Exterior:
Removal of extraneous items such as air conditioners, pipe work, ducting, wiring, antennae, aerials etc, and sensitively making good.
Interior:
Painting of previously painted walls and ceilings provided that preparation or painting does not remove evidence of any original paint or other decorative scheme.
Installation, removal or replacement of carpets and/or flexible floor coverings.
Installation, removal or replacement of curtain tracks, rods and blinds.
Installation, removal or replacement of hooks, nails and other devices for the hanging of mirrors, paintings and other wall mounted art or religious works or icons.
Removal of tiling or concrete slabs in wet areas provided there is no damage to or alteration of original structure or fabric.
Installation, removal or replacement of ducted, hydronic or concealed radiant type heating provided that the installation does not damage existing skirtings and architraves and that the central plant is concealed. Any resulting openings are to be sensitively made good.
Installation, removal or replacement of electrical wiring.
Installation, removal or replacement of bulk insulation in the roof space.
Minor Works :
Note:Any Minor Works that in the opinion of the Executive Director will not adversely affect the heritage significance of the place may be exempt from the permit requirements of the Heritage Act. A person proposing to undertake minor works may submit a proposal to the Executive Director. If the Executive Director is satisfied that the proposed works will not adversely affect the heritage values of the site, the applicant may be exempted from the requirement to obtain a heritage permit. If an applicant is uncertain whether a heritage permit is required, it is recommended that the permits co-ordinator be contacted.
Painting
Painting will not require permit approval if the painting:
a) does not involve the disturbance or removal of earlier paint layers or other decorative schemes, where the extant painting or other decorative scheme has not been mentioned in the statement of significance or the extent of registration.
WATFORD COTTAGE - Permit Exemption Policy
The purpose of the permit exemptions is to allow works that do not impact on the heritage significance of the place to occur without the need for a permit. Works other than those mentioned in the permit exemptions may be possible but will require either the written approval of the Executive Director or permit approval.
It is important that any proposed changes to the place be carried out in a manner which prevents damage to the significant fabric of the registered place. It is recommended that before any changes are undertaken a Conservation Management Plan be developed for the site.
The significance of the place lies in its prefabricated structure. Any proposal that would remove or alter any original fabric, particularly the structural elements of the place, should be avoided. The plan layout of the place is virtually unaltered: Any proposal that would alter this layout, create new openings, divide any spaces or create new spaces within the original prefabricated building should be avoided.
It is unclear if the entry hall was originally an open porch or enclosed. Should there be clear evidence that the hall was an open porch, this aspect of the place could be reinstated (with permit approval).
The building was internally relined with fibrous plaster during the twentieth century. This lining is beginning to deteriorate and can be replaced with permit approval on the condition that the underlying timber structure is fully recorded.
The original house has been extended with a number of additions to its rear. These later additions could be internally altered and removed without adversely affecting the heritage significance of the place but will require permit approval.
The front verandah and frieze panel in front of the entry skillion roof are reconstructions of a later addition to the house. These can be removed with permit approval, to ensure that no significant fabric is adversely affected in the process. The house appears to have originally had a cantilevered balcony projecting from the top front room. This aspect of the place could be reinstated with permit approval if there is adequate evidence to inform a comprehensive reconstruction.
-
-
-
-
-
FORMER AVOCA COURT HOUSE
 Victorian Heritage Register H1460
Victorian Heritage Register H1460 -
AVOCA PRIMARY SCHOOL
 Victorian Heritage Register H1622
Victorian Heritage Register H1622 -
LOCK-UP
 Victorian Heritage Register H1660
Victorian Heritage Register H1660
-
..esterville
 Yarra City
Yarra City -
1 Alfred Crescent
 Yarra City
Yarra City -
1 Barkly Street
 Yarra City
Yarra City
-
-







