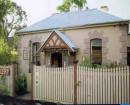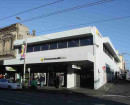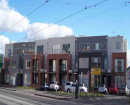PRECINCT - BEAUFORT HOUSES
17 FONTAINE STREET, 19 & 31 GALLIPOLI PARADE, 15 MOASCAR STREET, 13 & 17 REYNOLDS PARADE, and 15 SOMALI STREET, PASCOE VALE SOUTH, MERRI-BEK CITY
Beaufort Houses
-
Add to tour
You must log in to do that.
-
Share
-
Shortlist place
You must log in to do that.
- Download report


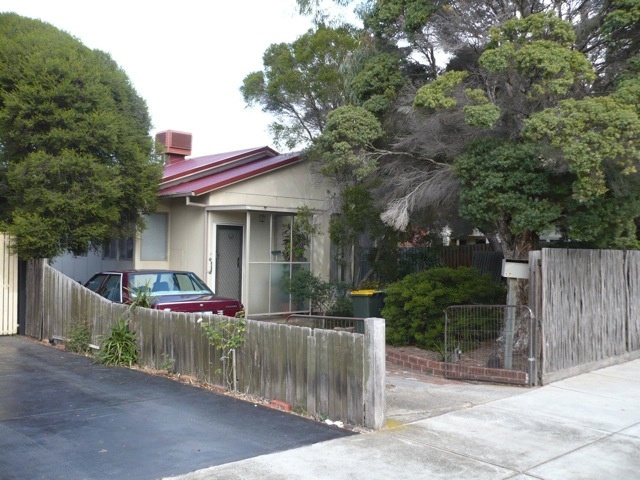
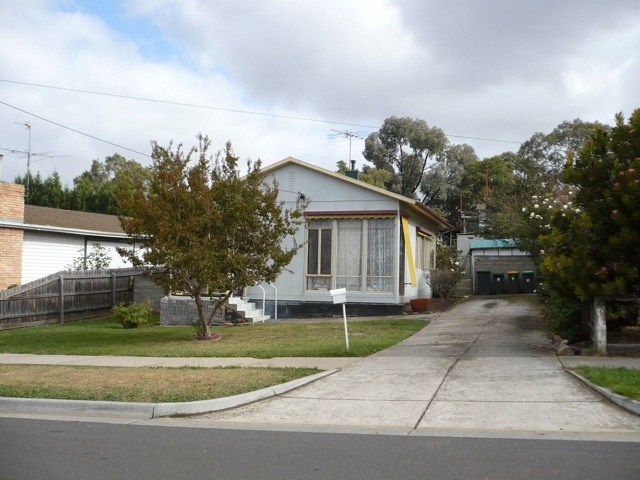

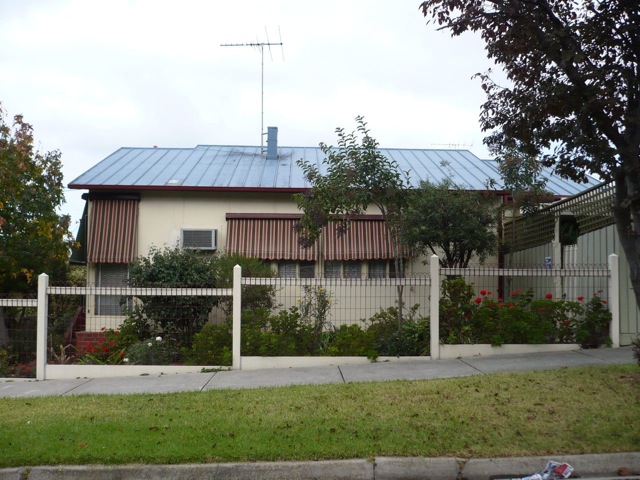


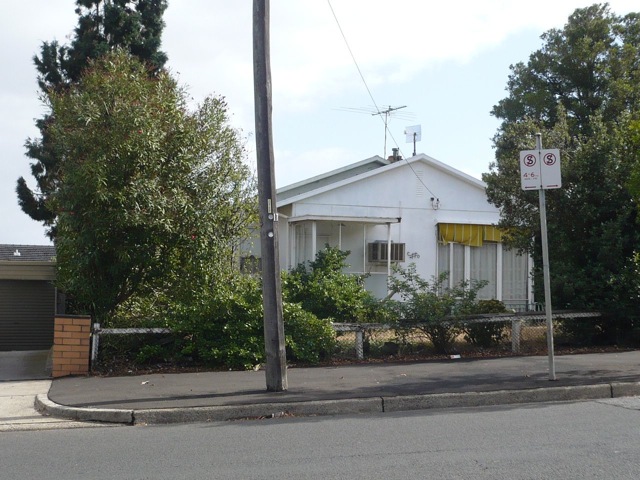
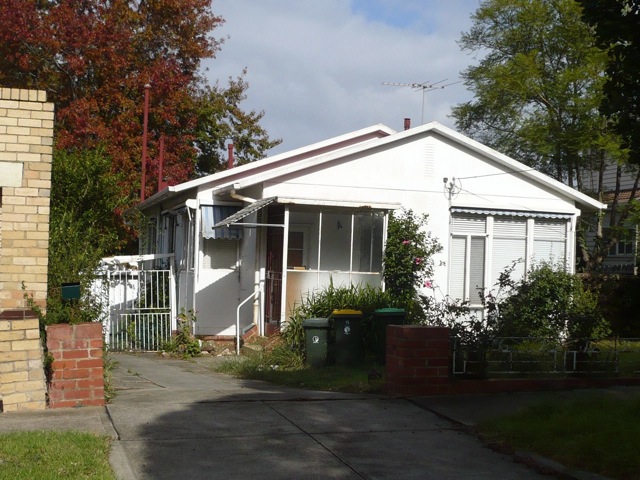
Statement of Significance
The 'Beaufort' steel house project was a joint State and Federal government initiative to solve the severe housing shortage experienced in Australia after World War II. The manufacture of pre-fabricated houses using factory techniques was identified as one method of overcoming problems associated with lack of skilled tradespeople to build houses and the Beaufort house was specifically designed to provide a peacetime function for aircraft factories set up during the war. The Beaufort house was one of the first pre-fabricated housing types to be developed and at peak production it was anticipated that 3000 Beaufort homes per year could be produced. However, the project was continually delayed and eventually cancelled due to shortages of steel. As a result only 58 Beaufort houses were built in Victoria and at least half of these were erected in the West Coburg Estate in late 1947 and 1948. Today, the following examples survive relatively intact:
- 17 Fontaine Street,
- 19 & 31 Gallipoli Parade,
- 15 Moascar Street,
- 13 & 17 Reynolds Parade, and
- 15 Somali Street.
The relatively high external integrity of most of the Beaufort houses listed above is an important aspect of their significance and the context of the houses, in proximity to one another amongst other houses built by the War Service Homes Commission is also significant.
By comparison two other surviving examples at 13 Moascar Street and 5 Vaux Street have been significantly altered and are not significant. Non-original alterations and additions to the Beaufort houses and outbuildings are also not significant.
How is it significant?
The Beaufort Houses are of local historic, architectural and technical significance to the City of Moreland and potentially to the State of Victoria.
Why is it significant?
Historically, the Beaufort houses are significant as evidence of the important role of the War Service Homes Commission in the provision of affordable housing after the Second World War. They are historically significant as evidence of the experimental housing programs developed by the Commission to meet severe housing shortages after World War Two and are of particular significance as one of the first examples of a joint State-Federal housing programme. Only a small number of these houses were constructed and this group represents the majority of the known surviving examples in Victoria. The houses also have important associations with the architect, A.R. Baldwinson, who is credited with the design. (Criteria A, B & H)
The Beaufort houses are historically and technically significant for the innovative method of construction, which demonstrates how factory techniques developed during wartime were adapted to peacetime initiatives. Although the house did not proceed to full production the knowledge gained through its design and development informed the development of other types of prefabricated housing. (Criteria A & F)
-
-
PRECINCT - BEAUFORT HOUSES - Physical Description 1
The Beaufort Houses precinct comprises the following properties [1]:
17 Fontaine Street
19 & 31 Gallipoli Parade
15 Moascar Street
13 & 17 Reynolds Parade
15 Somali Street
The Beaufort Houses precinct comprises the seven surviving relatively intact examples of the approximately 23 Beaufort houses constructed by the War Service Homes Commission in the West Coburg Estate in 1947-48. As noted in the History, at least 14 Beaufort houses have been demolished, while two other surviving examples have been significantly altered and are not included in the precinct. Of the seven intact examples, two are situated within the HO80 precinct (17 Fontaine and 15 Somali), while the remaining five are situated in the streets immediately to the south of the HO80 precinct- 19 & 31 Gallipoli Parade, 15 Moascar Street, and 13 & 17 Reynolds Parade.The Beaufort houses were all built to a standard two-bedroom house design based on a three-foot grid. They are built entirely of steel with framing, cladding and roofing all of metal. The wall cladding is joined by vertical joiner strips at three foot intervals and the windows were designed in the same modular format. Where wider windows were required, multiples of the standard module were placed together. The plans were designed with a compact use of space, with minimal passage areas, however despite this economy of scale the construction system was a demanding one using a lot of steel, which ultimately led to the cancellation of the program as noted in the History. The roof was designed as a low pitch gable and generally the houses were oriented with the gable end towards the street.
Framing consisted of vertical, horizontal and corner elements bolted together. Flanges were used to re-inforce corners, especially at the top of walls whee the rafters would be supported. Even the floor joists were all steel. The Beaufort houses were sophisticated designs using innovative technology learnt from the aviation industry. Even today the prefabricated technology applied to the design and construction of the Beaufort houses is difficult to achieve.
Beaufort houses were designed as modern homes and particular attention was paid to light and ventilation. Windows were wide opening casements in steel frames. A glass porch was a feature of the front elevation, as was landscaping that included (in the prototype) rock walling to the base of the walls. This had the effect of 'anchoring' the house to its site and making the house and landscape part of an integrated design. The chimney was a small tapered cylinder flue also made of steel, and is a distinctive shape. According to original brochures [1] produced for the house the original interiors were devoid of decoration and in the modern style with built-in kitchens, laundries and bathrooms providing a level of comfort and convenience.
Many of the surviving Beaufort houses retain much of their original appearance, and as a group tend to have had few alterations and additions.
Sources
[1] 'Beaufort Homes. Individually styled modern designs', 1946 brochure prepared by the Beaufort Division of the Department of Aircraft Production, viewed online (November 2010) at http://www.sl.nsw.gov.au/discover_collections/society_art/modern/beaufort/index.html
[2] When originally assessed in 2010 this precinct also included Beaufort houses at 7 Reynolds Parade and 15 Vaux Street, however, these houses were subsequently demolished by 2012 when Amendment C129 was placed on exhibition.Heritage Study and Grading
Moreland - Gallipoli Parade Heritage Precinct & Beaufort Houses. Review of Heritage Significance
Author: Context Pty Ltd
Year: 2013
Grading: Local
-
-
-
Anunaka Mansion
 Casey City
Casey City -
Axedale Hall
 Greater Bendigo City
Greater Bendigo City -
BEAUFORT HOUSE
 Merri-bek City
Merri-bek City
-
-


