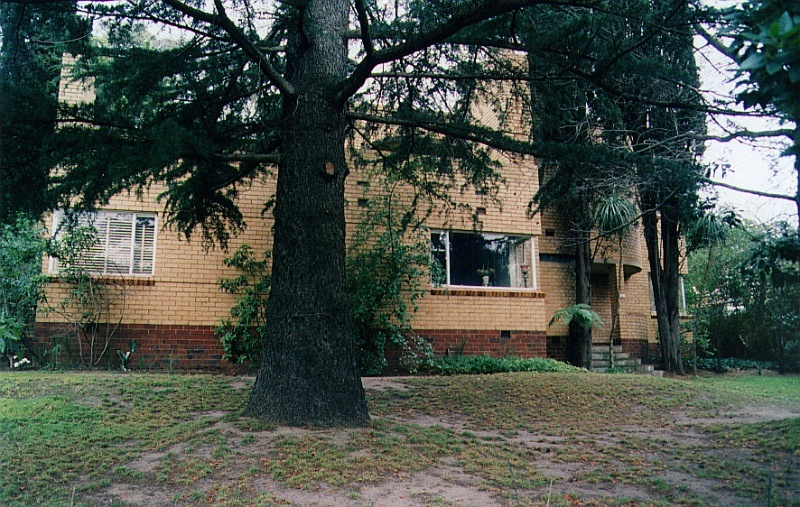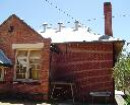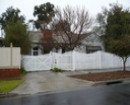4 Maltravers Road
4 Maltravers Road IVANHOE, BANYULE CITY
Mount Eagle Estate
-
Add to tour
You must log in to do that.
-
Share
-
Shortlist place
You must log in to do that.
- Download report


Statement of Significance
-
-
4 Maltravers Road - Physical Description 1
Designed in the moderne styke, 4 Maltravers Road is an asymmetrical composition of cream and red face brick parapetted flat roof and terraces and metal-framed windows. Concrete steps provide access to a curved entrance porch. The house is a domestic intepretation of the European brick modernist idiom, showing broad similarities to German architects Gropius and Meyer's Fagus factory (1911) by its use of metal framed corned windows and parapeted flat roofs, and the overlapping cubist forms of the work of Dutch architect W.M. Dudok.
Landscape
4 Maltravers Road appears to retain some of its original landscaping including a number of mature conifers.
Heritage Study and Grading
Banyule - Banyule Heritage Study
Author: Allum Lovell & Associates
Year: 1999
Grading: BBanyule - Heidelberg Conservation Study
Author: Graeme Butler and Associates
Year: 1985
Grading:
-
-
-
-
-
PHOLIOTA
 Victorian Heritage Register H0479
Victorian Heritage Register H0479 -
RAVENSWOOD
 Victorian Heritage Register H0199
Victorian Heritage Register H0199 -
RESIDENCE
 Victorian Heritage Register H2082
Victorian Heritage Register H2082
-
"1890"
 Yarra City
Yarra City -
"AMF Officers" Shed
 Moorabool Shire
Moorabool Shire -
"AQUA PROFONDA" SIGN, FITZROY POOL
 Victorian Heritage Register H1687
Victorian Heritage Register H1687
-
-












