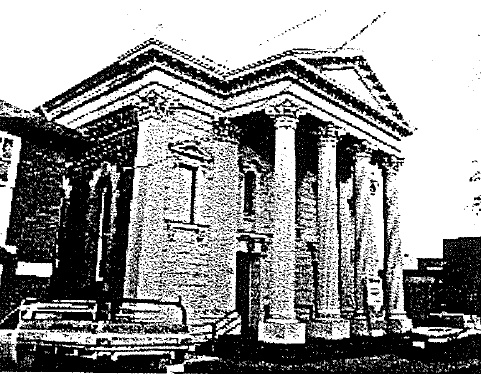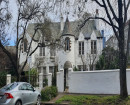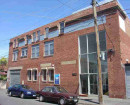FORMER BAPTIST CHURCH
9 / 3 Dawson Street South, BALLARAT CENTRAL VIC 3350 - Property No 2007369
Lydiard Street Heritage Precinct
-
Add to tour
You must log in to do that.
-
Share
-
Shortlist place
You must log in to do that.
- Download report


Statement of Significance
-
-
FORMER BAPTIST CHURCH - Physical Description 1
This church was constructed in 1886-87 to the design of Architect J.A. Doane for a cost of £3591. The exterior (including; the classical portico) was not completed until a later date, possibly the late 1870's.
The composition consists of a fluted Corinthian giant order portico attached to a facade with unfluted Corinthian pilasters on a represented ashlar carcass. The facade has an irregular arrangement of fenestration.
The entablature of the portico is very refined; the pediment itself is formed up on a timber frame in plaster.
The interior is relatively intact and of a domestic character. The floor originally sloped away to the east and, but has since been levelled.
Together with the Baptist Church in Collins Street, this building provides an excellent essay in Reman Revival church architecture. However, this building, unlike the Collins Street Church, can be viewed in its entirety without any intrusions. The building is in good condition, is relatively intact, and provides an important streetscape element.FORMER BAPTIST CHURCH - Integrity
SUBSTANTIALLY INTACT
Heritage Study and Grading
Ballarat - Ballarat Heritage Precincts Study
Author: Dr David Rowe and Wendy Jacobs
Year: 2006
Grading:Ballarat - Ballarat Conservation Study
Author: Jacobs Lewis Vines Architects
Year: 1978
Grading:Ballarat - Ballarat Heritage Review
Author: Andrew Ward
Year: 1998
Grading:
-
-
-
-
-
FORMER POLICE STATION, BALLARAT
 Victorian Heritage Register H1544
Victorian Heritage Register H1544 -
BALLARAT TRADES HALL
 Victorian Heritage Register H0657
Victorian Heritage Register H0657 -
PRIMARY SCHOOL NO.33
 Victorian Heritage Register H1714
Victorian Heritage Register H1714
-
"1890"
 Yarra City
Yarra City -
"AMF Officers" Shed
 Moorabool Shire
Moorabool Shire -
"AQUA PROFONDA" SIGN, FITZROY POOL
 Victorian Heritage Register H1687
Victorian Heritage Register H1687
-
'The Pines' Scout Camp
 Hobsons Bay City
Hobsons Bay City -
106 Nicholson Street
 Yarra City
Yarra City -
12 Gore Street
 Yarra City
Yarra City
-
-















