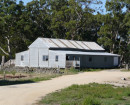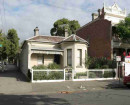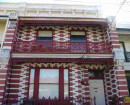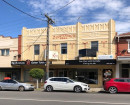Garden of the Moon & Peninsula Heights Residential Estate
790, 757, 759, 765, 767, 777 Arthurs Seat Road & 26 Steanes Avenue, ARTHURS SEAT VIC 3928 - Property No B7489
-
Add to tour
You must log in to do that.
-
Share
-
Shortlist place
You must log in to do that.
- Download report
Statement of Significance
What is significant? Located on the summit of Arthur's Seat, the former Garden of the Moon and the nearby Peninsula Heights residential estate represent two distinct components of an ambitious tourist-oriented precinct created by property developer, builder and designer Howard Ratcliff Lawson (1885-1946) between 1931 and 1941.
The Garden of The Moon, opened in 1931 as a dance hall known as the Hollywood Inn, was subsequently extended and refurbished before re-opening under its new name in 1939. A rendered brick and concrete building of whimsical appearance and Spanish Mission character, it included a cylindrical tower (with camera obscura), roof terraces (with telescopes and throne-like bench) and enclosed courtyard (with swimming pool, fish-pond, hexagonal kiosk and wishing well).
The residential estate commenced in 1938 with Lawson's own double-storey Functionalist-style dwelling (now 26 Steane Avenue), followed over the next few years by five more dwellings (of smaller scale but similar design) fronting Arthur's Seat Road (Nos 757, 759, 765, 767 and 777).
While the Second World War (and Lawson's death in 1946) prevented further houses being built on the estate, the Garden of the Moon remained a popular tourist attraction for many years; it was extensively re-modelled in 1960 (to coincide with the opening of the new Arthur's Seat chairlift) which removed much of Lawson's original decorative detailing. The camera obscura, still in operation in the 1980s, is no longer evident, and the roof terraces have been concealed. The enclosed courtyard still remains, although, except for the hexagonal kiosk, its array of tourist attractions (pool, pond, wishing well, etc) are no longer evident. The main building remains in operation as a restaurant.
How is it significant?
Howard Lawson's development at Arthur's Seat, comprising the former Garden of the Moon and the six nearby houses, is of historical, aesthetic and architectural significance at a State level.
Why is it significant?
Historically, Lawson's development is significant as a rare or even unique attempt by a local property developer to create a glamorous hillside tourist attraction of a type that, while extremely common in the United States (and especially Southern California) during the inter-war period, was virtually unknown in Australia. Individually, both the Garden of the Moon (as an example of tourist-oriented roadside attraction, with exotic architecture and whimsical novelties) and the adjacent residential subdivision (as a hilltop estate specifically created for seasonal holiday occupation) have few direct comparators in Australia; when considered collectively as a cohesive development by a single visionary, they are almost certainly unique in this country. More broadly, the complex is significant for associations with the early development of Arthur's Seat, both as a tourist destination and prestige residential address, which followed the opening of the new roadway in 1929. The Garden of the Moon, part of which dates back to 1931, is the earliest surviving piece of tourist-related infrastructure on the summit, pre-dated only by the long-demolished timber lookout tower (relocated to Arthur's Seat in 1883) and the original kiosk (also since razed) that opened on the south side of the road in 1930.
Aesthetically, Lawson's development is significant as a group of highly distinctive elements in a unique mountaintop setting. Although its individual buildings are visually separated by distance and vegetation (and thus not perceived as a cohesive streetscape in the traditional sense), their unusual forms and idiosyncratic style nevertheless resulted in a significant presence at the summit. While the main part of the former Garden of the Moon has been altered, its eye-catching tower remains legible, while the adjacent courtyard (and its north frontage) retain enough original Spanish-style detailing (including open stairs, hexagonal kiosk, and some of Lawson's trademark circle/diagonal cross motif in the balustrade walls) to demonstrate something of the building's whimsical appeal to the tourists of the 1940s and '50s. Despite alterations, the six Functionalist-style houses have many distinct elements in common (flat roofs, stark walls, curved window bays, cantilevered sun hoods) and can still be interpreted as part of a single development. A row of European deciduous trees along Seal Rock Avenue, planted in the 1940s, form a notable element in the landscape.
Architecturally, the development is significant as an example of the work of Howard Ratcliffe Lawson, a prolific designer, builder and developer who, while not a qualified architect, maintained a flourishing career from the 1910s to the 1940s. Best known as a designer of glamorous American-style apartment blocks in South Yarra, the same influences are apparent in his unique development at Arthur's Seat, being the most ambitious and unusual project of his career.
Classified: 05/05/2012
-
-
-
-
E W Tilley Building
 National Trust
National Trust -
Arthur's Seat
 National Trust
National Trust -
Hesperocyparis macrocarpa 'Horizontalis Hodginsii'
 National Trust
National Trust
-
-







