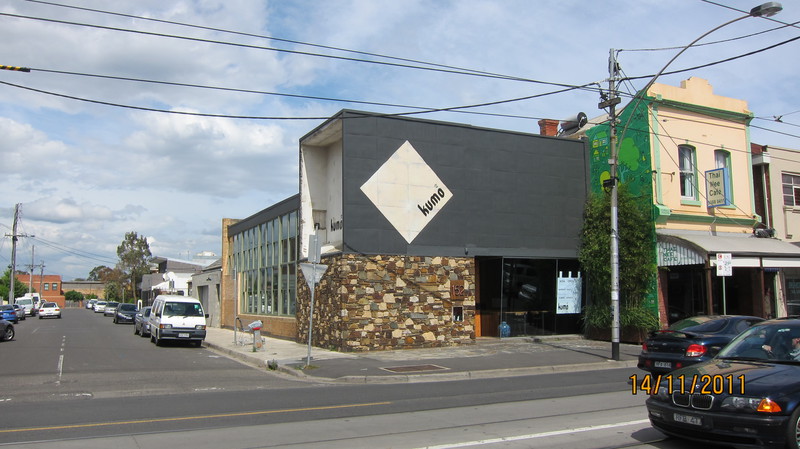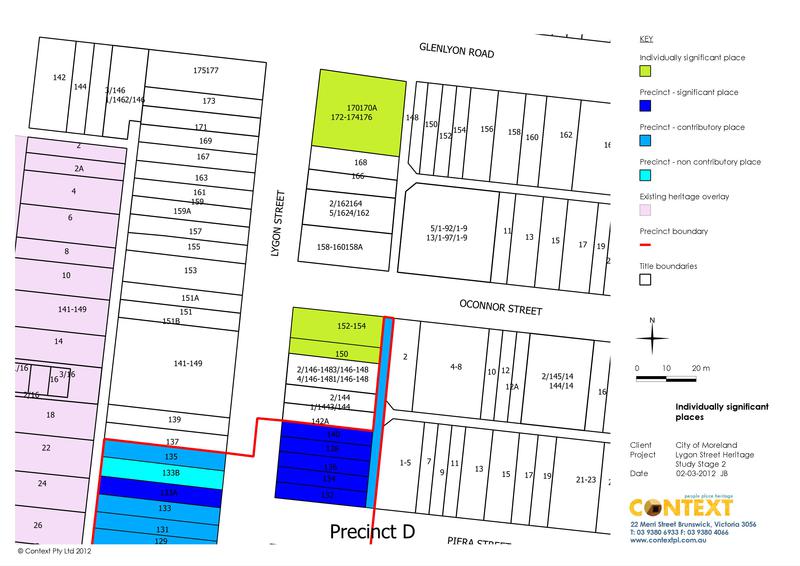ANZ BANK (FORMER)
152-154 LYGON STREET, BRUNSWICK EAST, MERRI-BEK CITY
-
Add to tour
You must log in to do that.
-
Share
-
Shortlist place
You must log in to do that.
- Download report



Statement of Significance
What is significant?
The former ANZ bank at 152-154 Lygon Street East Brunswick built c. 1951-1960 is significant.
How is it significant?
152-154 Lygon Street is of local historical and architectural significance to the City of Moreland.
Why is it significant?
The former ANZ bank demonstrates the development and consolidation of Lygon Street in the post-war era that brought an expansion of manufacturing and industry to the area. The bank demonstrates the suburban expansion of the ANZ banking corporation as a result of mergers of the Bank of Australasia, the Union Bank of Australia and the E S & A Bank in 1951. It was one of 109 branches opened Australia-wide between 1951-1960, making the ANZ into one of the big four banks in Australia. (Criterion A)
Architecturally the bank is significant as an example of the innovative design undertaken by the ANZ banking corporation, and its predecessor, the E S & A Bank who employed architects Stuart McIntosh and Geoffrey Danne as in-house designers. It is architecturally significant as a representative work attributed to Geoffrey Danne whose trademark feature of the checkerboard cladding was successfully employed in a house in Kew. It is significant as a bold modernist composition on a prominent corner site and is notable for its entry roof of folded concrete clad in metal panel, its rubble stone feature wall and its window-wall to the O'Connell Street elevation. (Criterion E)
-
-
ANZ BANK (FORMER) - Physical Description 1
The former ANZ bank is situated on the south-east corner of O'Connell Street and Lygon Street,and has been designed to address its corner location with fenestration to the side street and the main entry to Lygon Street. The bank is a modernist design with flat roof utilizing a variety of ceiling heights to create a three dimensional composition. The entry area is a raised and folded 'box' concrete roof with overhanging eaves. This has been clad in squares of metal to form a checkerboard grid pattern, a feature that appears in the work of architect Geoffrey Danne's house in Carnsworth Avenue Kew (1954). It is this feature and the block-like composition that indicates Danne as the architect for 152-154 Lygon Street.
The folded roof sits on top of a feature wall of random stonework in a variety of colour and this solid wall is contrasted against an equal area of glass that is the entry. The shop front window and door has been altered and is now in frameless glass.
Although McIntosh and Danne both designed banks for the E S & A Stuart McIntosh's trademark design is the use of horizontal planes often set in glass, and it is unlikely that he was the primary architect for the East Brunswick bank.
McIntosh and Danne's E S & A bank in Ringwood of 1954 employs the same folded roof design, and it is suggested that this bank is also primarily the work of Danne. The rear of the bank includes a small carpark.
The O'Connell Street elevation has a window-wall articulated with mullions and transoms set in a wall of standard cream brick and is a less dramatic elevation. The building stands in contrast to its neighbours which are typical nineteenth century shops.
Heritage Study and Grading
Moreland - Lygon Street Heritage Study Stage 2
Author: Context Pty Ltd
Year: 2012
Grading: Local
-
-
-
-
-
COTTAGE
 Victorian Heritage Register H0594
Victorian Heritage Register H0594 -
BRUNSWICK FIRE STATION AND FLATS
 Victorian Heritage Register H0916
Victorian Heritage Register H0916 -
IRON HOUSE
 Victorian Heritage Register H0665
Victorian Heritage Register H0665
-
-









