MAWARRA
6 SHERBROOKE ROAD SHERBROOKE, YARRA RANGES SHIRE
-
Add to tour
You must log in to do that.
-
Share
-
Shortlist place
You must log in to do that.
- Download report
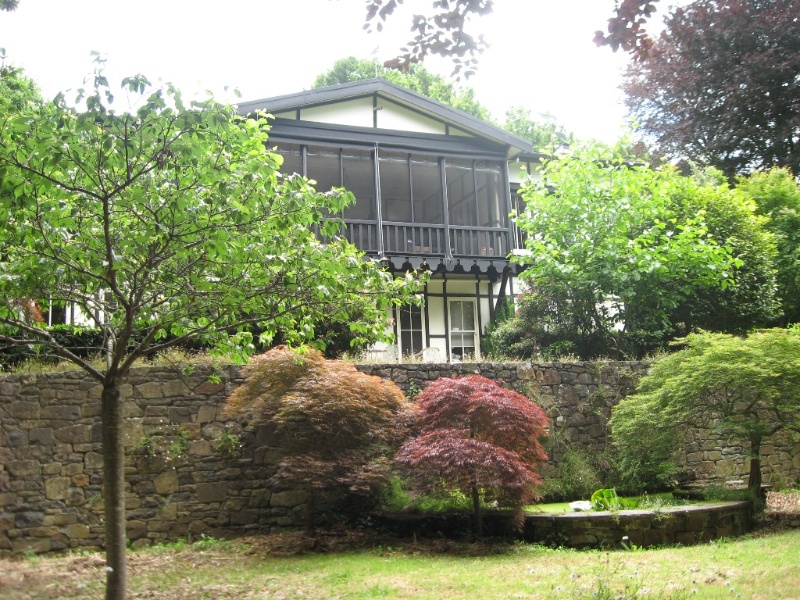

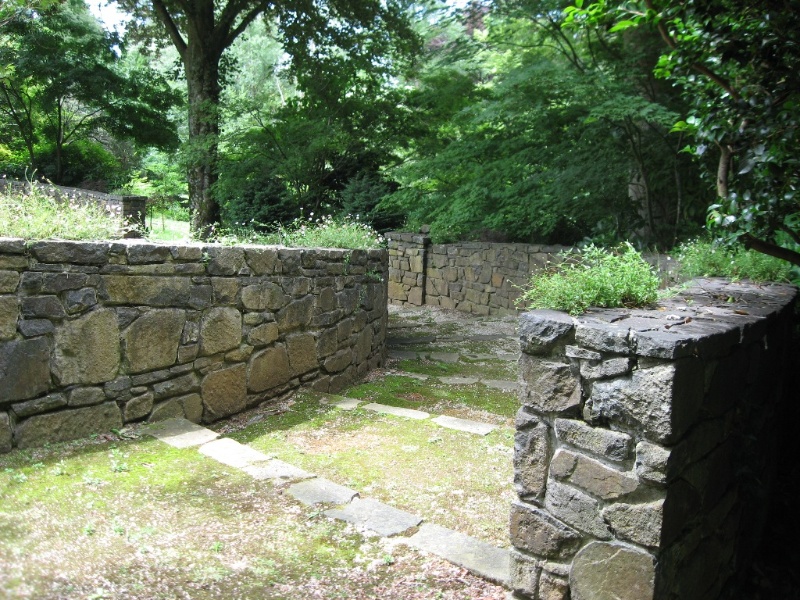
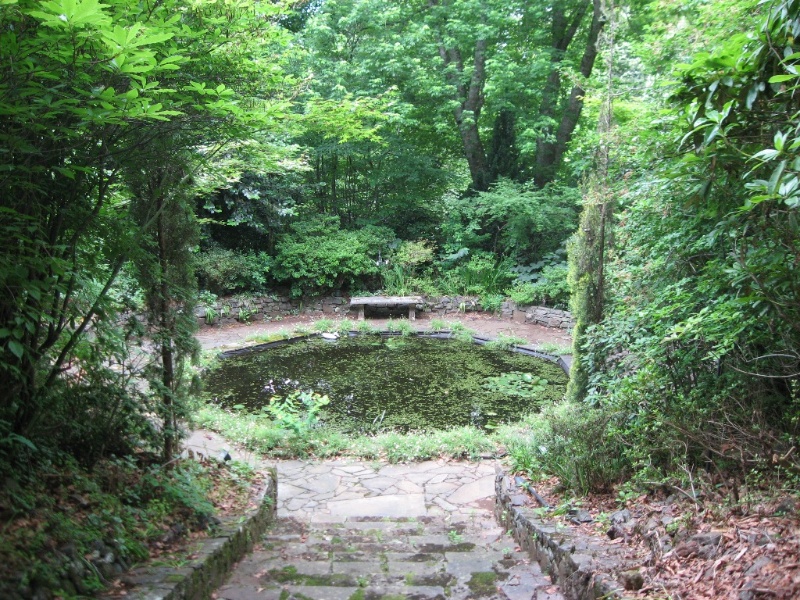
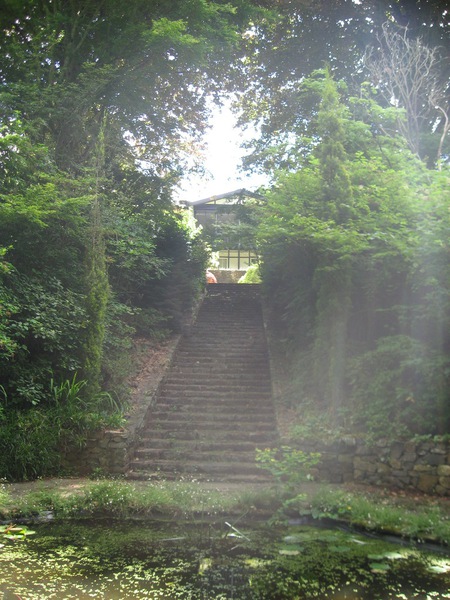
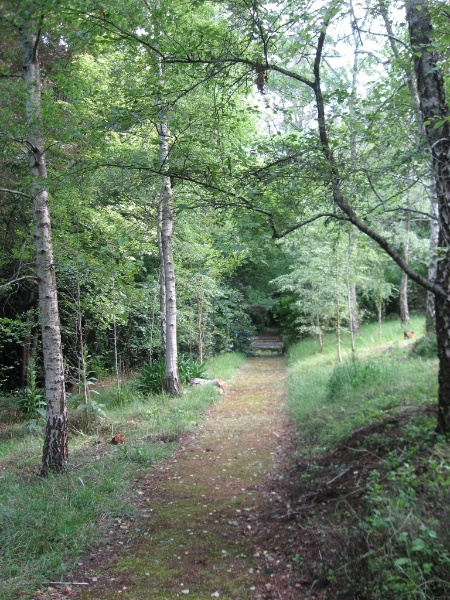
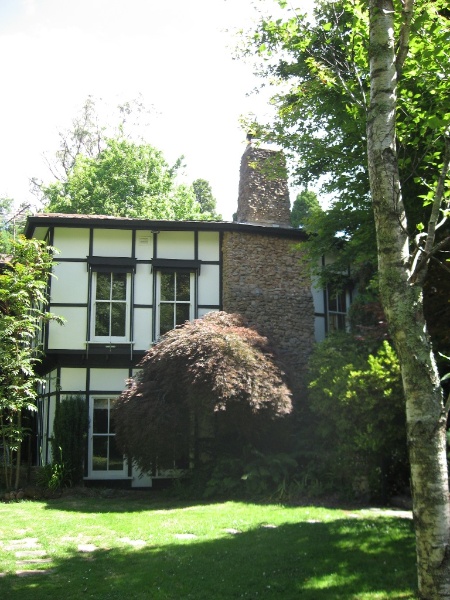
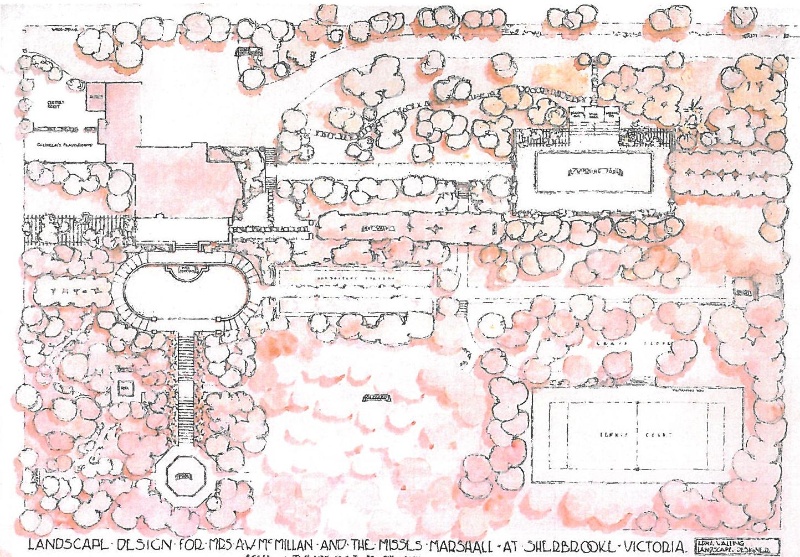
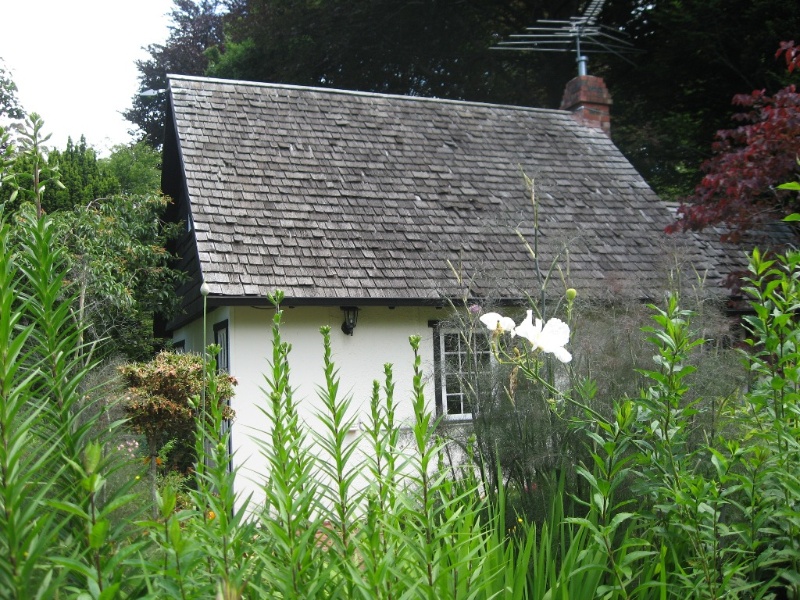
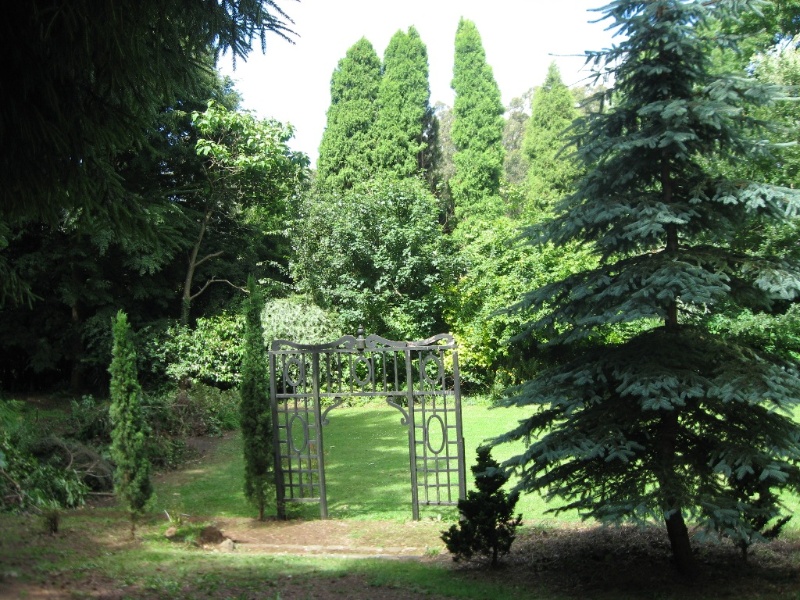
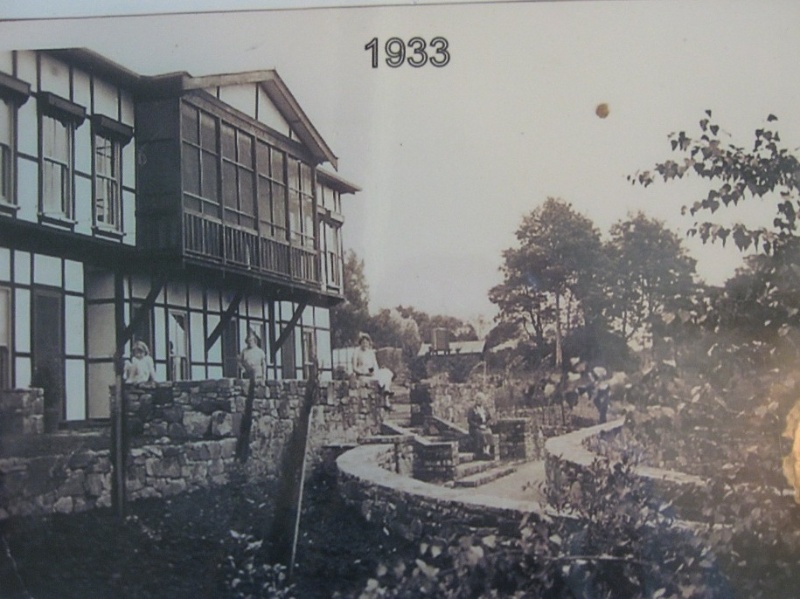
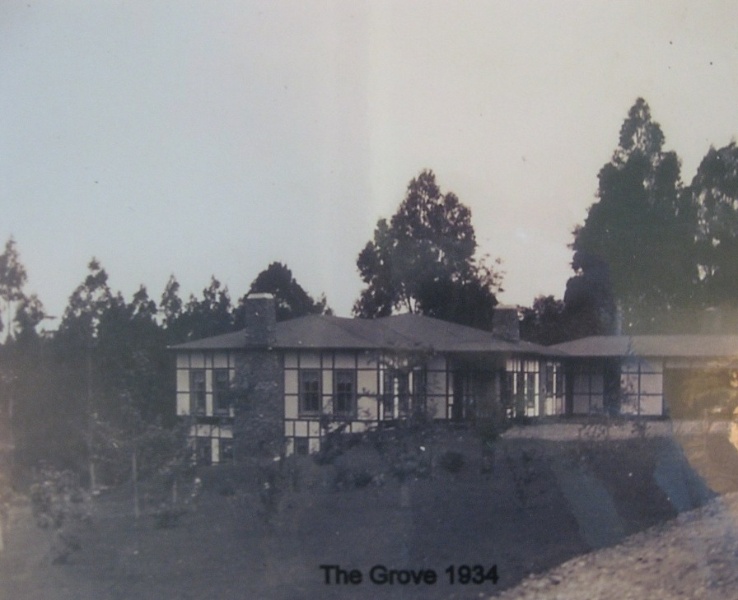
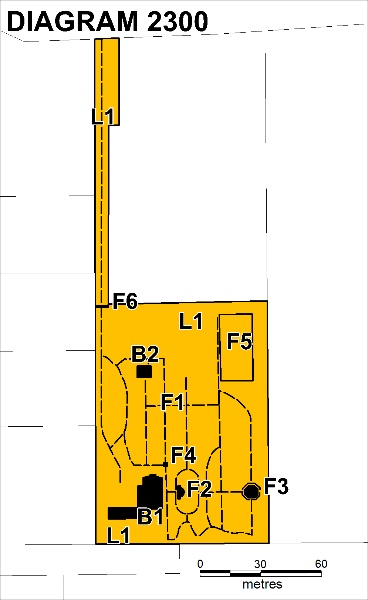
Statement of Significance
What is significant?
The property Mawarra, Sherbrooke comprises a house designed in 1925-27 and attributed to the architect Harold Desbrowe-Annear and a garden designed by the prominent and influential garden designer, Edna Walling, in 1932.
Originally known as The Grove, the c1.4 hectare property Mawarra was developed for three sisters, Mrs A W McMillan and the Misses Marshall in the popular Dandenong Ranges.They appear to have commissioned noted architect, Harold Desbrowe-Annear, to design a large house in the mid-1920s and some five years later they engaged Edna Walling to design extensive gardens. By the time of their involvement at The Grove, both Desbrowe-Annear and Walling had established themselves as fashionable and prolific designers. After a disagreement between Walling and the sisters, the garden was completed by Eric Hammond, Walling's principal contractor, who was retained to finish constructing the garden and its extensive stonework. As was common at the time, the sisters hosted a number of fundraising events at the property in the 1940s, before selling it in 1960. Walling became friends with the subsequent owners, and was highly complimentary of their care of the garden. The property changed hands in 2002 and again in 2010.
The extensive garden was designed to utilise the established axis of the house and the sloping site, by the use of terraces, steps, decorative pools and stone walling. Formal architectural design, similar to that of the Italian Renaissance, was used to create a series of rooms, or pictures, and the illusion of space within the overall composition. A central stairway, leading from the house to a reflecting pool below, provides the spine of the garden and enables access to five parallel terraces that run across the site, each of which was given its own distinctive character. Carefully constructed stone walls, steps and stairways are a feature of the garden including the symmetrical walled house terrace with curved stone walls and stepped ramps either side. A tennis court was built to the north-east of the site, a sun dial positioned adjacent to the house and a small cottage, Wendy Cottage, was constructed to the north of the main house by the late 1930s. Reputedly based on the playhouse for Princesses Elizabeth and Margaret built in 1932 at Royal Lodge, this cottage remains.
Edna Walling described Mawarra as a 'symphony in steps and beautiful trees' and the structure of the garden is strengthened and enhanced by the carefully positioned trees and shrubs. The garden has a woodland character and uses a diverse variety of trees and shrubs, herbaceous plants and bulbs, evergreen, deciduous and conifer plants, many displaying spectacular autumn colour, and a variety of leaf shapes and variegations, and plant forms. The planting is dominated by maples, oaks, beeches, magnolias, silver birches, tulip trees, linden, lilly pilly, Douglas firs, and dogwoods.
The formality of the garden is strengthened by the planting of pairs of trees and shrubs either side of the paths and steps, and the garden spaces. The dense planting creates a series of garden rooms between the terraces, through which the pathways pass to give a sense of discovery. These include a pond area, a silver birch stand under planted with bluebells, an orchard, herbaceous border, Wendy Cottage and formal garden, nursery and tennis court. Along the main garden axis are pairs of plants, beginning with upright Irish Yews, Kalmia latifolia, Cedrella sinensis, and the uncommon Pearl Bush (Exochorda racemosa), a pair of large Purple Beech at the top of the stairs which are framed by dwarf conifers, azaleas, mollis azalea, Japanese maples and camellias. The garden features many of Walling's signature plants, including Viburnum, Philadelphus, Spiraea, Berberis, Cotoneaster, Mahonia, Corylus, Camellia, Aucuba, Amelanchier, Malus, Kolkwitzia, Clethera, Rhododendron and Hydrangea.
The garden provided a setting for the existing 1920s Arts and Crafts style house which incorporates features typical of the work of Desbrowe-Annear. It is a timber and cement-sheet house with tiled roof, half timbering, windows contained within the strapping, random-coursed stone chimneys and a bowed north wall. An east-facing cantilevered balcony, supported on over-sized brackets, is positioned to provide a panoramic view of the countryside and garden.
This site is part of the traditional land of the Kulin nation.
How is it significant?
Mawarra is of historical, aesthetic, scientific (botanical) and architectural significance to the state of Victoria.
Why is it significant?
Mawarra is of historical significance as a surviving and largely intact example of a country retreat, as popularly established in the Dandenong Ranges by wealthy Melburnians from the 1920s.
Mawarra is of historical significance for its association with Edna Walling, one of Australia's most prominent and influential twentieth century garden designers, and a popular writer, talented photographer and important landscape critic and conservationist.
Mawarra is of aesthetic significance as one of the finest and most intact examples of garden design by Edna Walling and as an outstanding example of her formal geometric garden design, particularly on a steeply sloping site. It was considered by her, and other experts, to be one of her finest works. Walling's design skills are clearly demonstrated, in both the use of structural elements and plantings, and the workmanship of her principal contractor, Eric Hammond, is clearly evident in the extensive and well constructed stonework. The importance of the relationship between the house and the garden is clearly demonstrated and elements such as the cottage and sun dial add to the aesthetic landscape. Although some changes have been made to the garden since its inception, its original structure is clearly evident with the retention of the main structural elements and a vast array of original planting.
Mawarra is of scientific (botanical) significance for its collection of Walling's signature plants and some unusual specimen plants. The garden includes several outstanding trees including the rare Nothofagus solandri (Black Beech), and uncommon Azara microphylla, Euonymus alatus, Quercus coccinea, Parrotia persica, Enkianthus campanulatus, Carpinus betulus, Corylus avellana 'Contorta', and Corylus avellana 'Purpurea', Davidia involucrata and Drimys winteri. There are outstanding Purple Beech and Tricolour Beech trees, Fagus sylvatica f. purpurea, and Fagus sylvatica 'Tricolor', Japanese Maple and cultivars, Acer palmatum, Acer palmatum 'Dissectum Atropurpureum', Acer palmatum 'Dissectum', Acer japonicum 'Aconitifolium', Silver Maple, Acer saccharinum, Field Maple, Acer campestre, Acer pseudoplantus 'Leopoldii', and a large Turkey Oak, Quercus cerris.
Mawarra is of architectural significance as an example of an Arts and Crafts style house, attributed to architect Harold Desbrowe-Annear, which has been designed to clearly address the landscape and established the axis for the garden.
-
-
MAWARRA - History
CONTEXTUAL HISTORY
A large area of land in the Dandenong Ranges was reserved as Dandenong State Forest in 1867 for the growth and preservation of timber. From the 1870s this land was reduced in size with some made available to selectors during the 1870s. By 1894 only about one fifth of the original forest reservation had been retained and Sherbrooke Forest at this time made up the western portion of the Monbulk Forest Reserve. In 1893, the Parish of Monbulk, which included Sherbrooke, was thrown open to selectors in 10-acre (4 hectare) blocks.During the late nineteenth century the lower Dandenong Ranges were highly valued as a tourist attraction and were popularised by photographers such as J W Lindt and Nicholas Caire. The formation of roads gradually led to the opening up of the higher hills and tourism in the Dandenongs increased sharply with the construction of guest houses particularly in the Sherbrooke-Sassafras-Olinda district the first decades of the century. This was also encouraged by the access afforded by the opening of the railway in 1900 and the increase in motor vehicle ownership.
Settlement Road, which was later deviated and renamed Sherbrooke Road, was formed about 1899 and Sherbrooke itself consists of land to the north and south of this road. The land to the south, where Mawarra is situated, is surrounded by forest to the south and was originally owned by four different selectors. Guesthouses such as Sherbrooke Lodge and Grendon (later Marybrooke) were built in this area of Sherbrooke.
The Dandenong Ranges were a popular location for country houses in the 1920 and 1930s and large acreages of land in areas such as Sherbrooke were bought and developed into impressive landscaped estates. These included Burnham Beeches which was built in 1930-33 on land acquired by industrialist, Alfred Nicholas, in 1929, and the associated Alfred Nicholas Gardens which were developed through the 1930s.
Architects and landscape gardeners were commonly commissioned by wealthy land owners to design houses and gardens for these estates. These included Harold Desbrowe-Annear, architect and Edna Walling, garden designer.
Edna Walling
Edna Walling (1895-1973) was one of the most prominent and influential Australian garden designers of the first half of the twentieth century. She arrived in Melbourne with her family in 1914, having left England for New Zealand two years earlier and in 1917, she gained her government certificate from the School of Horticulture, Burnley. She was asked by an architect to plan a garden, and by the early 1920s had established a flourishing practice in garden design.Walling had a marked impact on accepted garden design in the twentieth century, both through her designs and the regular gardening columns she wrote for Australian Home Beautiful between 1926 and 1946. Her design style matured in the mid-1920s, changing little during her career. To some extent, she emulated the styles of Spanish and Italian gardens and the work of Sir Edward Lutyens and Gertrude Jekyll in Britain. At the turn of the century Jekyll was combining the opposing formal and natural gardening styles into a harmonious whole by using a strong architectural structure of terraces, balustrades and pergolas and softening these with plantings.
The gardens Walling created from the 1920s were similar in kind and were known for their strong architectural qualities. Gardens for wealthy clients typically featured walls, pergolas, stairs, parterres, pools and colonnades which were woven into a formal geometry, but also included a wild, unstructured section. More modest gardens utilised curving lawns and garden beds. Rockwork featured extensively in the majority of her gardens, whether big or small. In all her gardens Walling created a series of 'pictures' as one moved about and the illusion of space.
In the early 1920s, she built a house for herself in Mooroolbark, named Sonning. Here she designed a village of cottages and gardens for 'like-minded people', later naming the village 'Bickleigh Vale' (H2053). Walling lived in the village for most of her working life, moving from 'Sonning' to 'The Barn' in 1951, before moving to Queensland in 1967. Bickleigh Vale was named after the village in Devon, England where Walling was raised. The design of all allotments in the first few decades was closely controlled by Walling, and part of the 'Sonning' garden was used by Walling as a nursery from which plants were supplied to purchasers. Many of Victoria's most influential landscape designers including Eric Hammond, Ellis Stones and Glen Wilson gained experience working in the village, and Hammond constructed most of Walling's gardens.
Walling dominated the garden design scene in Victoria from the 1920s to the 1950s and no other Australian garden designer has been so influential. By the 1940s Edna Walling had become a household name and she published four books: Gardens in Australia (1943); Cottage and Garden in Australia (1947); A Gardener's Log (1948) and The Australian Roadside (1952). The hundreds of gardens she created and her extensive writing had an immense influence on twentieth century gardening in Australia.
Peter Watt's has divided Walling's gardens into three groups: informal cottage gardens, structured gardens and formal geometric gardens. The latter were characteristically geometric in design with major formal elements and were generally associated with grand houses on large allotments. Many of this type were laid out in the 1930s, particularly in Melbourne, using cheap labour that was available during the depression and its aftermath. They contained formal elements including swimming pools, pergolas, decorative pools and terrace walls tied together by axial paths. These gardens gave Walling the opportunity to indulge her passion for rockwork and architectural gardens on a grand scale. Walling was also known for her use of decorative pools, and reflecting pools were designed as a focus at the end of major vistas.
Harold Desbrowe-Annear
Harold Desbrowe-Annear (1865-1933) was one of the most innovative architects in Australia in the first quarter of the twentieth century. His work was predominantly residential and a large number of these houses were executed in the Arts and Crafts style. He was born in Bendigo and after doing his articles with William Salway he set up his own business in 1889. As a foundation member and first president of the T-Square Club, he was deeply committed to the Arts and Crafts movement and the bringing together of artist, architect and craftsman. This is clearly demonstrated in many of his residential works, many of which were the result of commissions by fellow artists or from wealthy clients for whom he produced large domestic designs.In 1902-03 Desbrowe-Annear designed three distinctive houses in The Eyrie, Eaglemont which were free, decorative adaptations of the Queen Anne style. They employed half-timbering and roughcast; elements that persisted in his designs into the 1920s. His residential design varied in the years that followed, but like other local architects working in the first decades of the 1900s, Desbrowe-Annear had an ongoing desire to create an Australian architecture and drew on residential design in countries similar in climate and geography.
Edna Walling's rise to fame in the 1920s was made possible by the groundwork laid by architects such as Walter Butler and Desbrowe-Annear. Not only did they translate the idioms of the Arts and Crafts into a local context and encouraged the concept of total design, but they also established and nurtured an important group of clients who were willing to invest in garden design. Many of Walling's clients were related closely to those of Desbrowe-Annear and others.
Arts and Crafts Houses and Gardens
Arts and Crafts architects in England in the late nineteenth century developed a distinctive approach to design with building layouts determined by function rather than theoretical ideas of symmetry, the avoidance of ornament, the honest use of natural and local materials and of traditional crafts to relate a building to its landscape, and the abandonment of historical styles. The style was adopted in Australia partly through influence from the United States, with architects such as Henry Hobson Richardson, Greene & Green and Frank Lloyd Wright supplying alternative sources.Melbourne architects such as Desbrowe-Annear advocated the arts and crafts style and the concept of the total design, which encompassed the garden. A new type of garden evolved in Melbourne during the 1890s and early twentieth century, signifying a move away from the picturesque garden. Gardens designed by architects such as Walter Butler and Desbrowe-Annear became more formal in character, related to the design of the house and included a number of built features such as stone walls and pools. By the 1920s the relationship between the house and garden was recognised as an important one and local design journals carried numerous articles calling for them to be designed in sympathy with one another. Edna Walling continued the work that had already been begun by these advocates of the arts and crafts movement.
HISTORY OF PLACE
Desbrowe-Annear designed a small group of country houses in the Dandenong Ranges in the early 1920s. The most ambitious of these was Mawarra in Sherbrooke (c.1925-27), designed for Mrs MacMillan and her sisters, the Misses Marshall. It is best known for its garden by Edna Walling, which is considered one of her masterpieces.No documentation exists that links Desbrowe-Annear to the design of Mawarra; however Harriet Edquist in Harold Desbrowe-Annear; a life in architecture states that 'although it has a general likeness to contemporary Tudor revival buildings such as Portsea hotel, it has a number of characteristics of Desbrowe-Annear's mid-1920s houses that in combination suggest his authorship: the curved living room wall with a central fireplace, the long windows that reach almost to the ground, the flush front door, and the bracketed balcony (or sleep out).' She confidently attributes Mawarra to this architect.
Edna Walling was engaged by the sisters Misses Marshall and Mrs McMillan in 1932 to design a garden at their home which was then known as the 'The Grove'. By this time Walling was well established as a fashionable and prolific garden designer.
Walling was faced with an imposing house standing on a bare site and her aim was to design a garden that could be enjoyed from within the house. The slope of the land and size of the property enabled her to explore her interest in the formality of the Italian Renaissance garden, and to combine this formality with the surrounding native landscape. She exploited the use of levels, and incorporated architectural elements into the design.
Walling had a disagreement with the sisters over a reported £1, and abandoned the project. Her regular collaborator, Eric Hammond, was retained to complete the garden's construction and he finished the extensive hand dressed stonework which was a major feature of the garden. This is believed to have cost £2000, a very large amount of money at the time. Despite this disagreement, Walling viewed the garden at Mawarra as amongst her finest work.
The owners opened the garden of The Grove for fundraising events for hospitals and schools throughout the 1940s and these events were advertised in the Argus. By this time a small cottage known as Wendy Cottage, had been constructed on the site as a playhouse for the original owners' nephews and nieces. It was reputedly built in the style of the Princesses Elizabeth and Margaret playhouse, 'Y Bwthyn Bach', which was constructed in the grounds of Royal Lodge in 1932.
Mr and Mrs Frank Walker purchased the property from the original owners in 1960, and Walling established a great friendship with this couple. Walling was impressed with these subsequent owners, describing Mrs Walker as 'the most superb gardener I have ever met'. Under the second owners' care, Walling was pleased to see that 'she knew what she was doing [.] for it is not a mass of colour as I feared it might become, but a gently flowered woodland scene'. It is reported that the Walkers maintained the garden well, but also introduced new elements such as garden beds in place of lawns and new ponds and other features.
The Walkers remained at Mawarra until 2002. It has been reported that the new owner removed elements of the 1960s in an attempt to restore the garden back to its original 1930 design. The property changed hands again in 2010.
SELECT BIBLIOGRAPHY:
Secondary Sources
M Barrett [ed]. The Edna Walling Book of Australian Garden Design. South Yarra 1980
H Coulson. Story of the Dandenongs 1838-1958. Melbourne 1959
T Dixon & J Churchill. Gardens in Time. In the Footsteps of Edna Walling. North Ryde 1988
T Dixon & J Churchill. The Vision of Edna Walling. Garden Plans 1920-1951. Hawthorn 1998
H Edquist. Harold Desbrowe-Annear. A Life in Architecture. Carlton 2004
N Lewis & R Aitken. 'Alfred Nicholas Memorial Gardens Conservation Analysis and Conservation Policies'. 1991
K Olsen. 'Edna Walling Extant Gardens in Victoria: Desktop Study'. 2003
G Tibbits, 'Harold Debrowe-Annear' in Australian Dictionary of Biography online
P Watts. The Gardens of Edna Walling. Melbourne 1981
P Watts. Historic Gardens of Victoria. Melbourne 1983
Primary Sources
Edna Walling Collection Garden Plans, State Library of Victoria, Landscape Design for [the Garden of] Mrs A. W. McMillan and the Misses Marshall at [Mawarra] Sherbrooke, Victoria. October 1932
Edna Walling Collection, La Trobe Australian Manuscripts Collection, State Library of Victoria, Source: MS 13048 box 3726. Notes by Walling on Mawarra
Argus, numerous dates in the 1940s
Copies of various photographs, from 1930s onwards, in possession of present owner.MAWARRA - Assessment Against Criteria
a. Importance to the course, or pattern, of Victoria's cultural history
Mawarra, Sherbrooke is of historical significance as a surviving and largely intact example of a country retreat developed in the Dandenong Ranges in the 1920s; a popular country location in the 1920s and 1930s. It is of great importance for its association with Edna Walling, one of Australia's most prominent and influential twentieth century garden designers.
b. Possession of uncommon, rare or endangered aspects of Victoria's cultural history.
c. Potential to yield information that will contribute to an understanding of Victoria's cultural history.
d. Importance in demonstrating the principal characteristics of a class of cultural places or objects.
Mawarra is of scientific (botanical) significance for its collection of Walling's signature plants and some unusual specimen plants. The garden includes several outstanding trees including the rare Nothofagus solandri (Black Beech), and uncommon Azara microphylla, Euonymus alatus, Quercus coccinea, Parrotia persica, Enkianthus campanulatus, Carpinus betulus, Corylus avellana 'Contorta', and Corylus avellana 'Purpurea', Davidia involucrata and Drimys winteri. There are outstanding Purple Beech and Tricolour Beech trees, Fagus sylvatica f. purpurea, and Fagus sylvatica 'Tricolor', Japanese Maple and cultivars, Acer palmatum, Acer palmatum 'Dissectum Atropurpureum', Acer palmatum 'Dissectum', Acer japonicum 'Aconitifolium', Silver Maple, Acer saccharinum, Field Maple, Acer campestre, Acer pseudoplantus 'Leopoldii', and a large Turkey Oak, Quercus cerris.
Mawarra, Sherbrooke is an Arts and Crafts style house which was designed to address the surrounding landscape and established the axis for the garden. Attributed to prominent Melbourne architect Harold Desbrowe-Annear, it incorporates such elements as half timbering, a curved wall, random-stone chimneys and a cantilevered balcony with oversized supporting brackets.
e. Importance in exhibiting particular aesthetic characteristics.
Mawarra, Sherbrooke is a fine and intact example of garden design by Edna Walling and is an outstanding example of her formal geometric garden design, particularly on a steeply sloping site. It was considered by her, and other experts, as one of her finest works. The excellent workmanship of Walling's principal contractor, Eric Hammond, is displayed in the extensive and well constructed stonework and elements such as the cottage add to the aesthetic landscape.
f. Importance in demonstrating a high degree of creative or technical achievement at a particular period.
g. Strong or special association with a particular community or cultural group for social, cultural or spiritual reasons. This includes the significance of a place to Indigenous peoples as part of their continuing and developing cultural traditions.
h. Special association with the life or works of a person, or group of persons, of importance in Victoria's history.
Mawarra, Sherbrooke is associated with its designer, Edna Walling, Australia's most significant landscape designer, who dominated garden design in Victoria from 1920 to the 1960s, and Harold Desbrowe Annear, a leader of the Arts and Crafts movement in Victoria, and one of the state's most innovative and respected architects of the early twentieth century.
MAWARRA - Plaque Citation
This estate features a formal geometric garden designed by prolific garden designer Edna Walling in 1932. Containing an array of original planting and well-crafted stonework, it is considered to be amongst her finest works.
MAWARRA - Permit Exemptions
General Exemptions:General exemptions apply to all places and objects included in the Victorian Heritage Register (VHR). General exemptions have been designed to allow everyday activities, maintenance and changes to your property, which don’t harm its cultural heritage significance, to proceed without the need to obtain approvals under the Heritage Act 2017.Places of worship: In some circumstances, you can alter a place of worship to accommodate religious practices without a permit, but you must notify the Executive Director of Heritage Victoria before you start the works or activities at least 20 business days before the works or activities are to commence.Subdivision/consolidation: Permit exemptions exist for some subdivisions and consolidations. If the subdivision or consolidation is in accordance with a planning permit granted under Part 4 of the Planning and Environment Act 1987 and the application for the planning permit was referred to the Executive Director of Heritage Victoria as a determining referral authority, a permit is not required.Specific exemptions may also apply to your registered place or object. If applicable, these are listed below. Specific exemptions are tailored to the conservation and management needs of an individual registered place or object and set out works and activities that are exempt from the requirements of a permit. Specific exemptions prevail if they conflict with general exemptions. Find out more about heritage permit exemptions here.Specific Exemptions:General Conditions: 1. All exempted alterations are to be planned and carried out in a manner which prevents damage to the fabric of the registered place or object. General Conditions: 2. Should it become apparent during further inspection or the carrying out of works that original or previously hidden or inaccessible details of the place or object are revealed which relate to the significance of the place or object, then the exemption covering such works shall cease and Heritage Victoria shall be notified as soon as possible. Note: All archaeological places have the potential to contain significant sub-surface artefacts and other remains. In most cases it will be necessary to obtain approval from the Executive Director, Heritage Victoria before the undertaking any works that have a significant sub-surface component. General Conditions: 3. If there is a conservation policy and plan endorsed by the Executive Director, all works shall be in accordance with it. Note: The existence of a Conservation Management Plan or a Heritage Action Plan endorsed by the Executive Director, Heritage Victoria provides guidance for the management of the heritage values associated with the site. It may not be necessary to obtain a heritage permit for certain works specified in the management plan. General Conditions: 4. Nothing in this determination prevents the Executive Director from amending or rescinding all or any of the permit exemptions. General Conditions: 5. Nothing in this determination exempts owners or their agents from the responsibility to seek relevant planning or building permits from the responsible authorities where applicable. Minor Works : Note: Any Minor Works that in the opinion of the Executive Director will not adversely affect the heritage significance of the place may be exempt from the permit requirements of the Heritage Act. A person proposing to undertake minor works must submit a proposal to the Executive Director. If the Executive Director is satisfied that the proposed works will not adversely affect the heritage values of the site, the applicant may be exempted from the requirement to obtain a heritage permit. If an applicant is uncertain whether a heritage permit is required, it is recommended that the permits co-ordinator be contacted.Interior of B1 and B2
*Interior works to the registered buildings are permit exempt providing such work has no effect on the exterior of the buildings.Landscape
* The process of gardening, including mowing, hedge clipping, bedding displays, removal of dead shrubs and replanting the same species or cultivar, disease and weed control, and maintenance to care for existing plants.* Repairs, conservation, and maintenance to hard landscape elements, buildings and structures, fountains and monuments, steps, paths, paths and gutters, drainage and irrigation systems, edging, fences and gates, and pergola.
* Removal of dead or dangerous trees and vegetation, works to maintain fire safety and to conserve significant buildings and structures and emergency works, provided a report is submitted to the Executive Director within 21 days.
* Replanting the same plant species which conserves the significant landscape character and values including specimen trees, avenues, rows, shrubberies, flower beds, and lawns, provided a list and plan is submitted to the Executive Director for approval.
* Management of trees in accordance with Australian Standard; Pruning of Amenity Trees AS 4373-1996.
* Management of trees in accordance with Australian Standard; Protection of Trees on Development Sites AS 4970-2009
* Subsurface works involving the installation, removal or replacement of watering and drainage systems or services, outside the canopy edge of significant trees in accordance with AS4970 and on the condition that works do not impact on archaeological features or deposits.
* Removal of plants listed as noxious weeds in the Catchment and Land Protection Act 1994
* Vegetation protection and management of possums and vermin.
* Repainting the same colour of previously painted surfaces
MAWARRA - Permit Exemption Policy
The purpose of the Permit Policy is to assist when considering or making decisions regarding works to the place. It is recommended that any proposed works be discussed with an officer of Heritage Victoria prior to making a permit application. Discussing any proposed works will assist in answering any questions the owner may have and aid any decisions regarding works to the place. It is recommended that a Conservation Management Plan is undertaken to assist with the future management of the cultural significance of the place.
The extent of registration protects the whole site. The addition of new buildings to the site may impact upon the cultural heritage significance of the place and requires a permit. The purpose of this requirement is not to prevent any further development on this site, but to enable control of possible adverse impacts on heritage significance during that process.
The significance of the place lies in its rarity and intactness as a surviving garden designed by the landscape designer Edna Walling. Garden features included in the extent of registration must be retained and listed plantings are significant and should be retained as far as possible. The registered building B1 influenced the axial design of the garden and is integral to the significance of the place and any external alterations that impact on its significance are subject to permit application.
-
-
-
-
-
BURNHAM BEECHES AND THE ALFRED NICHOLAS MEMORIAL GARDENS
 Victorian Heritage Register H0868
Victorian Heritage Register H0868 -
Merrimu
 National Trust
National Trust -
Burnham Beeches House & Garden
 National Trust H0868
National Trust H0868
-
'YARROLA'
 Boroondara City
Boroondara City -
1 Bradford Avenue
 Boroondara City
Boroondara City
-
-












