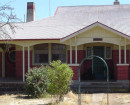FORMER MOWBRAY COLLEGE PATTERSON CAMPUS
102-112 CENTENARY AVENUE KURUNJANG, MELTON CITY
-
Add to tour
You must log in to do that.
-
Share
-
Shortlist place
You must log in to do that.
- Download report
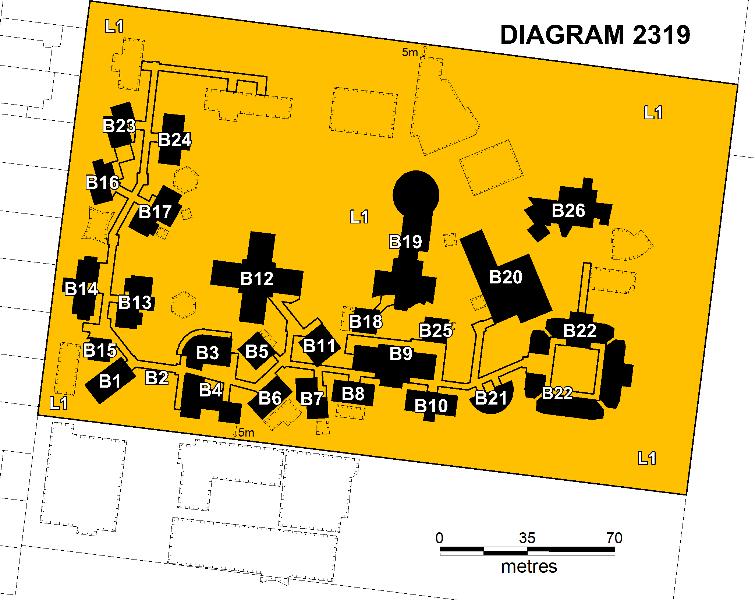

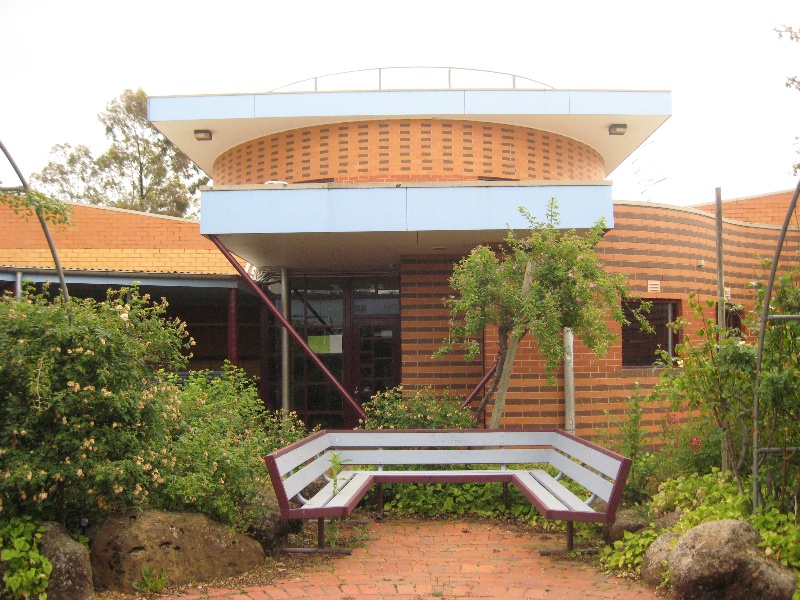

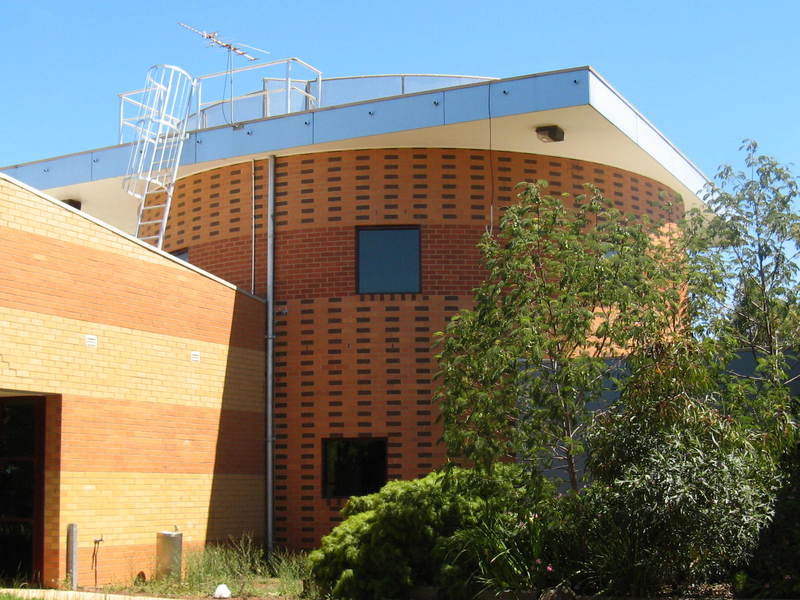
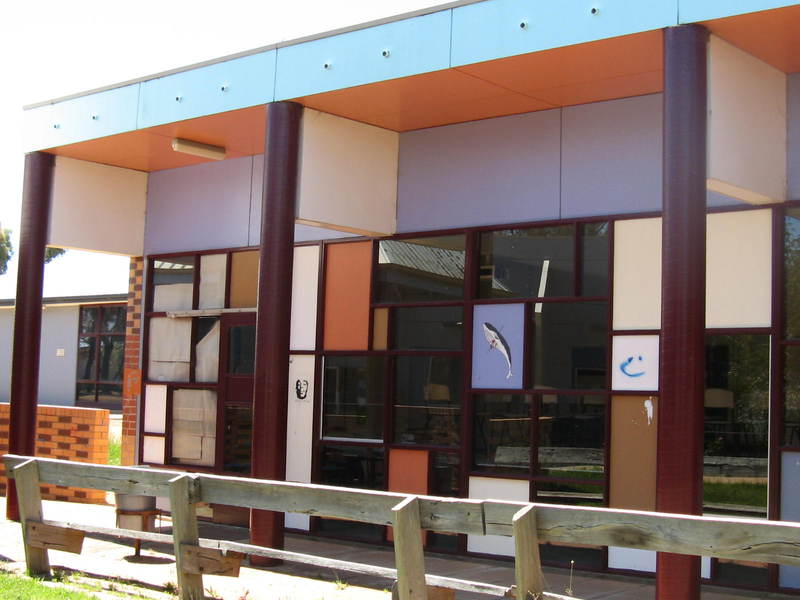
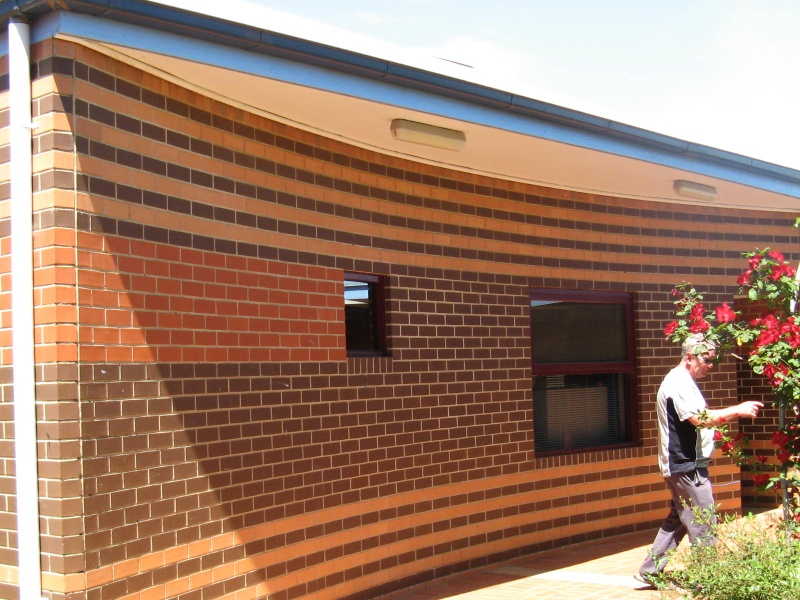

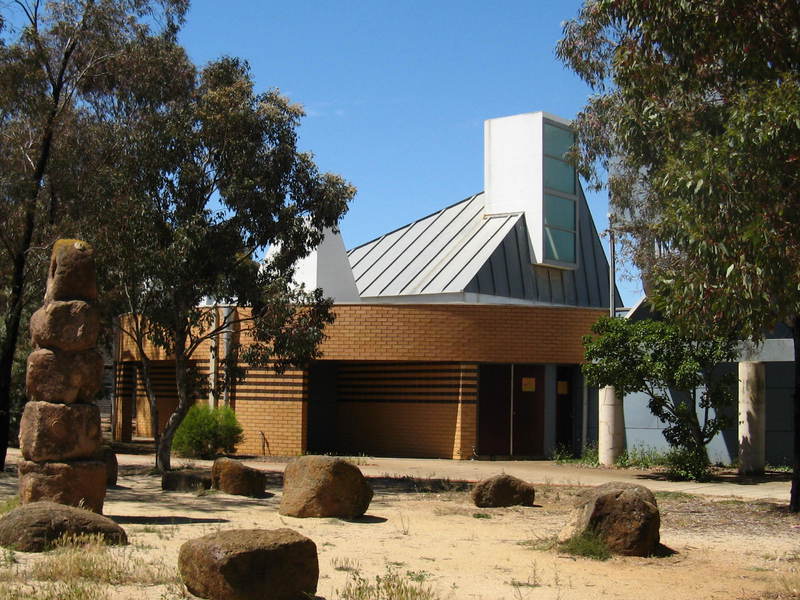
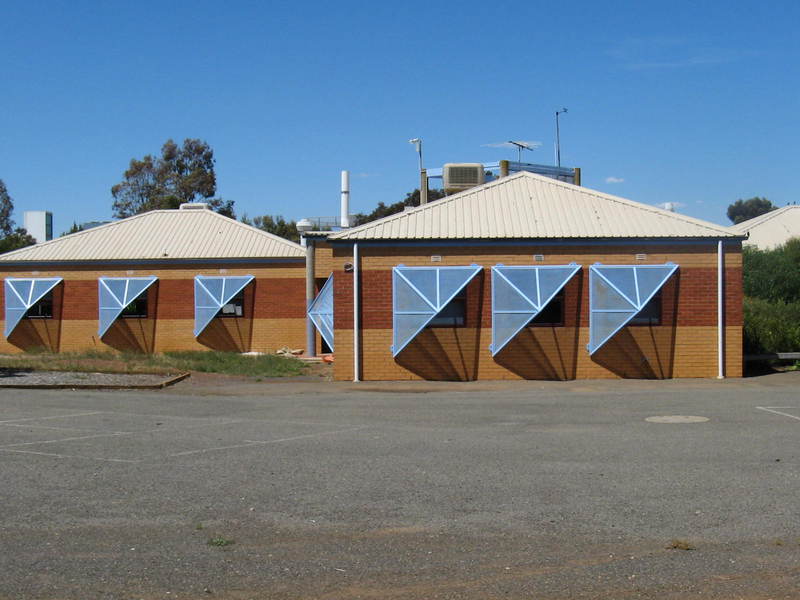

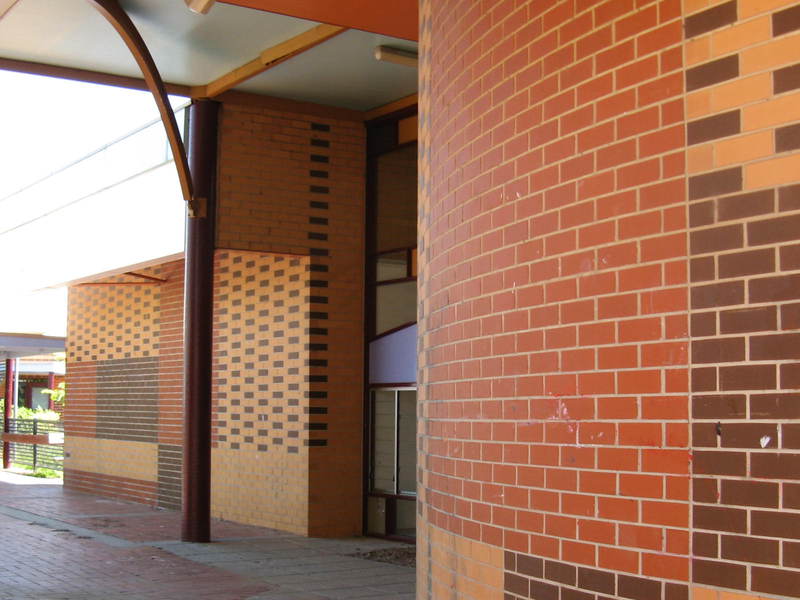

Statement of Significance
What is significant?
How is it significant?
Why is it significant?
-
-
FORMER MOWBRAY COLLEGE PATTERSON CAMPUS - History
CONTEXTUAL HISTORY
Postmodern architecture
The Postmodern movement in architecture began in America in the mid-1970s, largely as a reaction to the abstractions, rationality and functionalism of Modernism. It encouraged eclecticism and its aims included communicating ideas with the public, often in a humorous or witty way. Postmodern buildings were sensitive to the context within which they were built, and often quoted extensively from past architectural styles. This split from orthodox modernism resulted in a new pluralist or inclusive architecture which sought to reintroduce ornament, colour, decoration and human scale to buildings.
In Victoria postmodernism was first adopted in the 1970s by the architects Edmund & Corrigan and Greg Burgess, and by 1980, according to Philip Goad (Melbourne Architecture, p 199) 'most Melbourne architects had gone postmodern'. The idea of architecture as a bearer of meaning had become popular again, and 'buildings were adorned with symbols and ideas of reference and context were explored'. 'Melbourne architects displayed a hearty respect for the local, as well as idiosyncratically assimilating overseas trends. ... Melbourne experiments have generally been confined to three main building types: the institution, the university and the house. [They are] predicated on breaking down scale, creating communities of buildings rather than one overall image.' (Goad, p 212)
The architect: Norman Day (1947- )
[From Conrad Hamann's entry for Norman Day in Goad & Willis (eds), Encyclopedia of Australian Architecture, 2012, p 196.]
After graduating in architecture from the University of Melbourne, Norman Day worked with Romberg & Boyd (1967-72) before starting his own practice, Norman Day & Associates. He became architecture critic for the The Age and editor of Architect and Architecture Australia. Day attacked formulaic commercial architecture, championing emerging architects such as Edmond & Corrigan and Gregory Burgess. The Pizzey House at Kew (1980) and Mowbray College at Melton (c1985-), his best-known Australian works, were broadly linked with early postmodern architecture. His later designs engaged both Rationalism and neo-Constructivism, as did more recent parts of Mowbray College. His College of Anaesthetists building (2000), an addition to the Italianate Ultimarora (1899) in St Kilda Road extends his earlier white-walled architecture to fit built-up surroundings. RMIT's Ho Chi Minh City campus and the University of Can Tho, both in Vietnam, are conspicuously modernist. Day also assisted in restoring Dili in East Timor after its 1999 devastation and designed both the Hotel Dom Aleixo and the Xanana Gusmao Mueseum there. He became adjunct professor at RMIT (1993) and his work has appeared consistently in Melbourne's major architectural exhibitions. He is also a director of Architects Without Frontiers.
HISTORY OF PLACE
Mowbray College was a community school established by a cooperative of local residents to supplement educational facilities in the Melton area. An advisory committee first met in 1980 to discuss the building of an independent school, to be called Mowbray College to honour the early settlers of the area, who came from Melton Mowbray in Leicestershire. The school purchased the former Maryborough Knitting Mills factory in late 1982 for conversion to a school and Alan Patterson was appointed founding headmaster.
The school was to be independent and non-denominational, with a curriculum and organisational ethos based on the ideas of the German educator Kurt Hahn which were first seen in his Gordonstoun School in Scotland, with a greater emphasis on pastoral care, risk taking and individual initiative, empathy, tolerance and social concerns than was usual in school programs at the time. Hahn was also involved with the establishment of Outward Bound, an international adventure and character building program, the influence of which can be seen in the outdoor adventure programs of many Australian schools.
Mowbray College began in 1983 in Melton with 93 students from grades prep to seven and with seven staff, at first spread around three locations in the town (the Uniting Church, the Golf Club and the Guide hall), and only moved into the former Mill building on the school site in term 2 that year.
The architect Norman Day was commissioned by Patterson to design new school buildings, with a master-plan developed in 1982 in line with Patterson's educational vision. The plan for the school was for it to be delivered in stages in accordance with the limited budget. The design was based on a 'village' concept with the low-cost domestic-scale classrooms and communal buildings connected by latticed walkways that incorporated meeting places at their intersections.
All of the school buildings were designed by the architects Norman Day + Associates in close cooperation with the principal, Alan Patterson, and the Mowbray College Council. The design team was Norman Day (Principal in Charge), David Wilson (Associate), Dean Cass, Leng Kwok, Jane Davie, Yin Kwok, Phillipa McMahon, Sylvia Der, John O'Brien, Viv Freeland, Zvonko Orsanic (Associate), Liz Giagtzis, Marc Raszewski, Kathy Howell, Alp Soyugul, Sharyn Kerrigan, Jenny Saggers, Adie Courtney, Rachael Salter, Rod Dawson, Kirsten Hulley.
The architectural idea of the school, as expressed by Day (quoted in the nomination report), was to 'symbolise the school community's hopes, aspirations and spirit - we have taken regional materials and aesthetics and given them new life and meaning'. According to Day 'It is an ordinary aesthetic, made extraordinary, it redefines our view of suburbia with optimism and delight, with low cost architecture, closely argued as design which celebrates Mowbray's educational philosophy.' The buildings are part of an architectural investigation of contemporary culture, using architecture as a critique of the suburban aesthetic. The school is surrounded by a suburb dominated by A V Jennings houses, and the school, in Day's words:
uses an 'A V Jennings' language of spoutings and ordinary timber window frames and cream brown and red bricks, along with simples gable roofs, front gardens and fences. To that we add critical dimension: the scale of windows, screens, sunshades and roofs are designed to draw attention to their original possibilities so we appreciate them afresh. ... The school is a small city pattern with side streets, lanes, arcades and so on where individual classrooms are arranged as 'houses' (or homerooms) and larger facilities as community foci.
The hope was that the students would find the school and its buildings as familiar as their local environments, with a village feel that linked to students' homes and their environment. Rooms were designed with their own gardens and outdoor spaces as a reflection of home while other buildings such as administration buildings and the library 'took on a more city shopping centre persona'.
Day's buildings were completed in four main stages (1983-4, 1985, c1986-8 and c1989-97).
The first stage, comprising several groups of classrooms on the western side of the site, connecting walkways, the bell tower and toilet blocks, commenced in 1983, with the intention to develop the school over ten or twenty years with the architecture evolving as the school developed and with the close participation of the school community. Weekly meetings were held involving Day, the builders, the principal and school council members.
Day's period as school architect ended in 1997, and several buildings designed by others were added to the site after that date. Alan Patterson retired as headmaster in 2001 and died in 2002. The Mowbray College Melton Campus was renamed the Patterson Campus in his honour.
In 2012 Mowbray College went into voluntary receivership and was closed. It was purchased for ongoing use as a school by Heathdale Christian College.
FORMER MOWBRAY COLLEGE PATTERSON CAMPUS - Plaque Citation
This Postmodern style complex, designed in stages by the architect Norman Day from 1982-97, is an inventive example of 1980s school design. Based on the concept of the school as a village, it reflects the form and materials of the surrounding houses.
FORMER MOWBRAY COLLEGE PATTERSON CAMPUS - Assessment Against Criteria
Criterion
The former Mowbray College Patterson Campus satisfies the following criteria for inclusion in the Victorian Heritage Register:
Criterion D Importance in demonstrating the principal characteristics of a class of cultural places and objects
Criterion E Importance in exhibiting particular aesthetic characteristics
Criterion F Importance in demonstrating a high degree of creative or technical achievement at a particular period
Criterion H Special association with the life or works of a person, or group of persons, of importance in Victoria's history
FORMER MOWBRAY COLLEGE PATTERSON CAMPUS - Permit Exemptions
General Exemptions:General exemptions apply to all places and objects included in the Victorian Heritage Register (VHR). General exemptions have been designed to allow everyday activities, maintenance and changes to your property, which don’t harm its cultural heritage significance, to proceed without the need to obtain approvals under the Heritage Act 2017.Places of worship: In some circumstances, you can alter a place of worship to accommodate religious practices without a permit, but you must notify the Executive Director of Heritage Victoria before you start the works or activities at least 20 business days before the works or activities are to commence.Subdivision/consolidation: Permit exemptions exist for some subdivisions and consolidations. If the subdivision or consolidation is in accordance with a planning permit granted under Part 4 of the Planning and Environment Act 1987 and the application for the planning permit was referred to the Executive Director of Heritage Victoria as a determining referral authority, a permit is not required.Specific exemptions may also apply to your registered place or object. If applicable, these are listed below. Specific exemptions are tailored to the conservation and management needs of an individual registered place or object and set out works and activities that are exempt from the requirements of a permit. Specific exemptions prevail if they conflict with general exemptions. Find out more about heritage permit exemptions here.Specific Exemptions:General Conditions: 1. All exempted alterations are to be planned and carried out in a manner which prevents damage to the fabric of the registered place or object. General Conditions: 2. Should it become apparent during further inspection or the carrying out of works that original or previously hidden or inaccessible details of the place or object are revealed which relate to the significance of the place or object, then the exemption covering such works shall cease and Heritage Victoria shall be notified as soon as possible. General Conditions: 3. If there is a conservation policy and plan endorsed by the Executive Director, all works shall be in accordance with it. Note: A Conservation Management Plan or a Heritage Action Plan provides guidance for the management of the heritage values associated with the site. It may not be necessary to obtain a heritage permit for certain works specified in the management plan. General Conditions: 4. Nothing in this determination prevents the Executive Director from amending or rescinding all or any of the permit exemptions. General Conditions: 5. Nothing in this determination exempts owners or their agents from the responsibility to seek relevant planning or building permits from the responsible authorities where applicable. Minor Works : Note: Any Minor Works that in the opinion of the Executive Director will not adversely affect the heritage significance of the place may be exempt from the permit requirements of the Heritage Act. A person proposing to undertake minor works must submit a proposal to the Executive Director. If the Executive Director is satisfied that the proposed works will not adversely affect the heritage values of the site, the applicant may be exempted from the requirement to obtain a heritage permit. If an applicant is uncertain whether a heritage permit is required, it is recommended that the permits co-ordinator be contacted.Works to non-numbered buildings:
The buildings not designed by Norman Day may be altered without the need for a permit, but additions to these buildings would require a permit.
Building exteriors:
The following works are permit exempt:
. Minor repairs and maintenance which replace like with like;
. Repainting of previously painted surfaces, including joinery, in the same colour;
. Removal of extraneous items such as external lighting, air conditioners, pipework, ducts, flues, antennae, flyscreens and making good; and
. Resurfacing of existing paths and driveways.
Building interiors (not including B20 Art building, B12 Laboratories, B26 Art Technology and B19 Morton Library):
The following works are permit exempt:
. Removal of non-original partition walls, built-in cupboards, cubicle partitions, classroom and office fittings;
. Construction of light-weight partition walls, ceilings and bulkheads provided they do not intersect with windows;
. Refurbishment of bathrooms, toilets, wet areas and kitchens including installation, removal or replacement of sanitary fixtures and fittings, kitchen equipment and wall tiling;
. Installation, removal or replacement of hydraulic, pneumatic, electrical, fire and mechanical services;
. Painting of previously painted walls and ceilings; installation, removal or replacement of carpets and/or flexible floor coverings;
. Installation, removal or replacement of curtain tracks, rods, blinds, signs, handrails, plumbing, fittings, door and window hardware;
. Installation, removal or replacement of hooks, nails and other devices for the hanging of mirrors, paintings and wall-mounted teaching apparatuses and the like.
Building interiors (B20 Art building, B12 Laboratories, B26 Art Technology and B19 Morton Library):
The following works are permit exempt:
. Removal of non-original partition walls, built-in cupboards, cubicle partitions, classroom and office fittings;
. Installation, removal or replacement of hydraulic, pneumatic, electrical, fire and mechanical services;
. Installation, removal or replacement of hooks, nails and other devices for the hanging of mirrors, paintings and wall-mounted teaching apparatuses and the like.
FORMER MOWBRAY COLLEGE PATTERSON CAMPUS - Permit Exemption Policy
The purpose of the Permit Policy is to assist when considering or making decisions regarding works to the place. It is recommended that any proposed works be discussed with an officer of Heritage Victoria prior to making a permit application. Discussing any proposed works will assist in answering any questions the owner may have and aid any decisions regarding works to the place. It is recommended that a Conservation Management Plan is undertaken to assist with the future management of the cultural significance of the place.
The extent of registration covers the site illustrated in diagram 2319. The addition of new buildings to the site may impact upon the cultural heritage significance of the place and requires a permit. The purpose of this requirement is not to prevent any further development on this site, but to enable control of possible adverse impacts on heritage significance during that process. All of the numbered buildings and the lattice-screened walkways are integral to the significance of the place and some external or internal alterations may be subject to permit application. A few buildings on the registered land were designed by architects other than Norman Day after Day's period as school architect finished in 1997. These buildings are not included in the registration, and may be altered without the need for a permit, but additions to these buildings would require a permit.
-
-
-
-
-
HO69 - Melton Cemetery
 Melton City
Melton City -
HO87 - House, 32 O'Neils Road, Melton
 Melton City
Melton City -
HO88 - Former Wesleyan Methodist Church
 Melton City
Melton City
-
1 Henry Street
 Yarra City
Yarra City -
1 Rogers Street
 Yarra City
Yarra City
-
-









