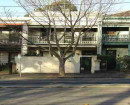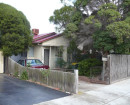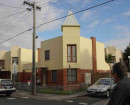ESSENDON BAPTIST CHURCH
124 BUCKLEY STREET, ESSENDON, MOONEE VALLEY CITY
-
Add to tour
You must log in to do that.
-
Share
-
Shortlist place
You must log in to do that.
- Download report
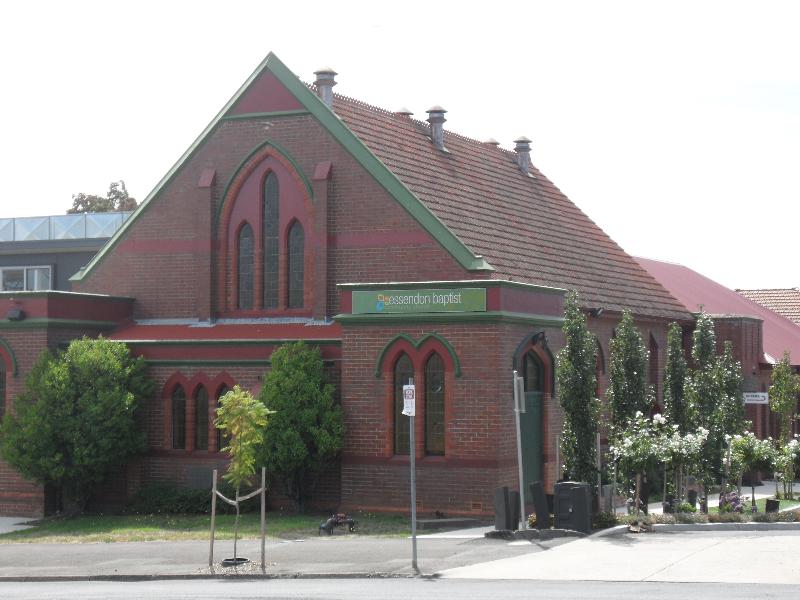


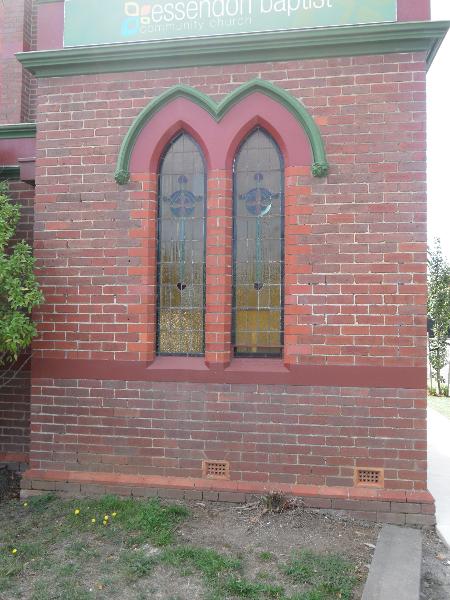
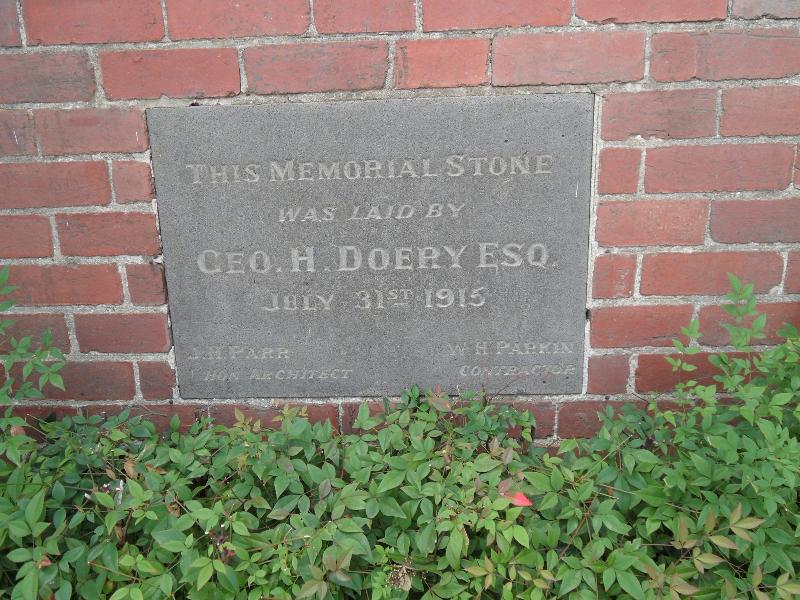
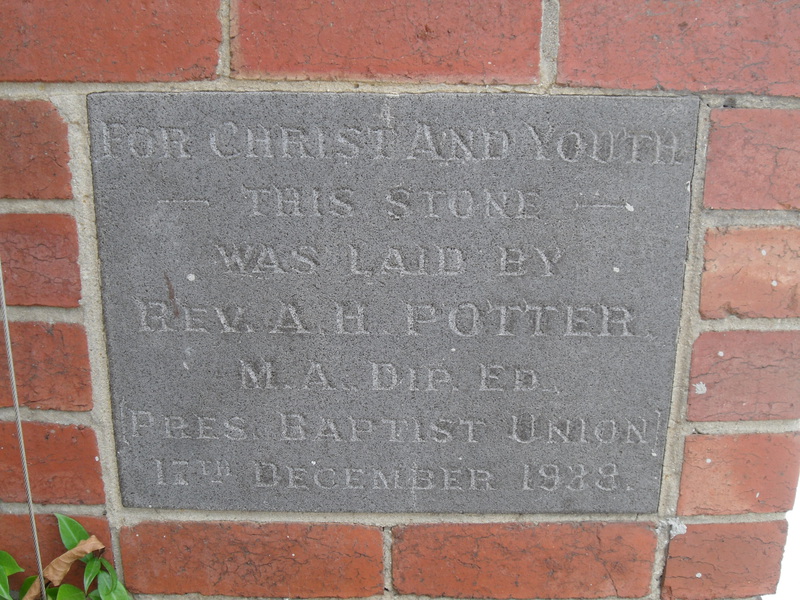
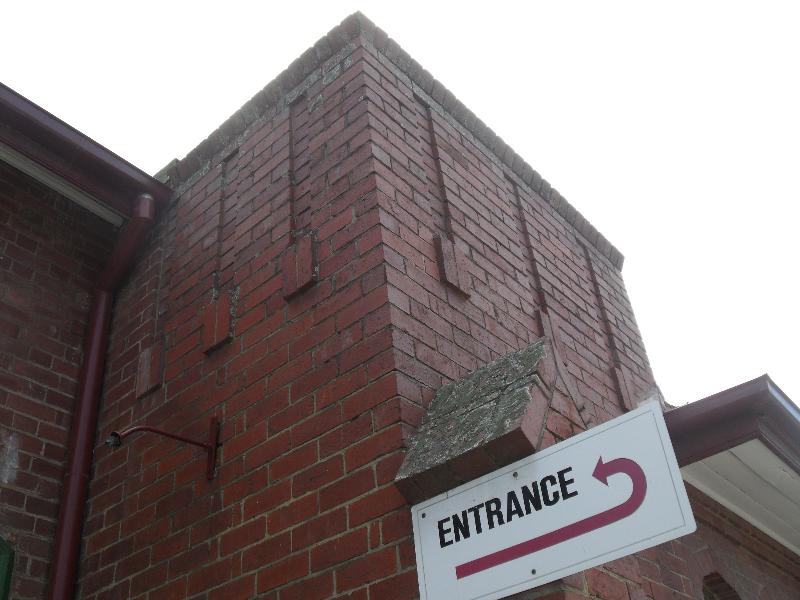
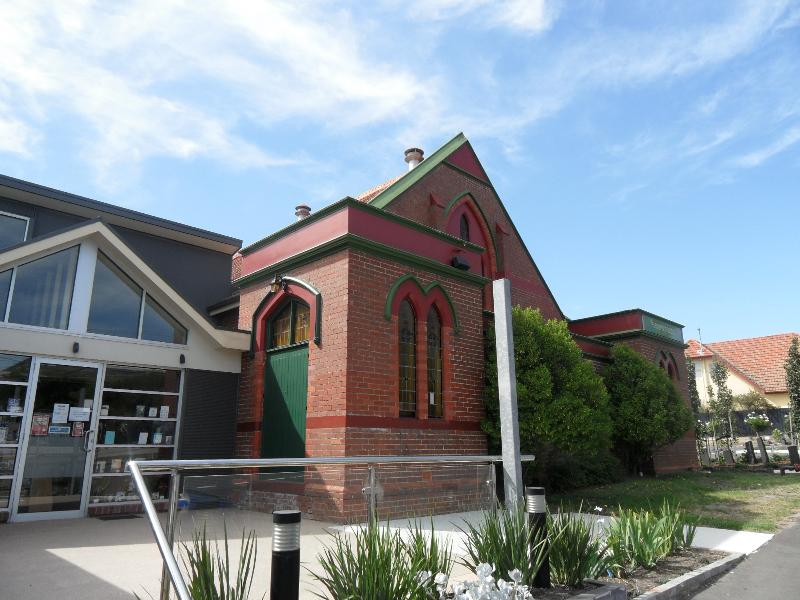
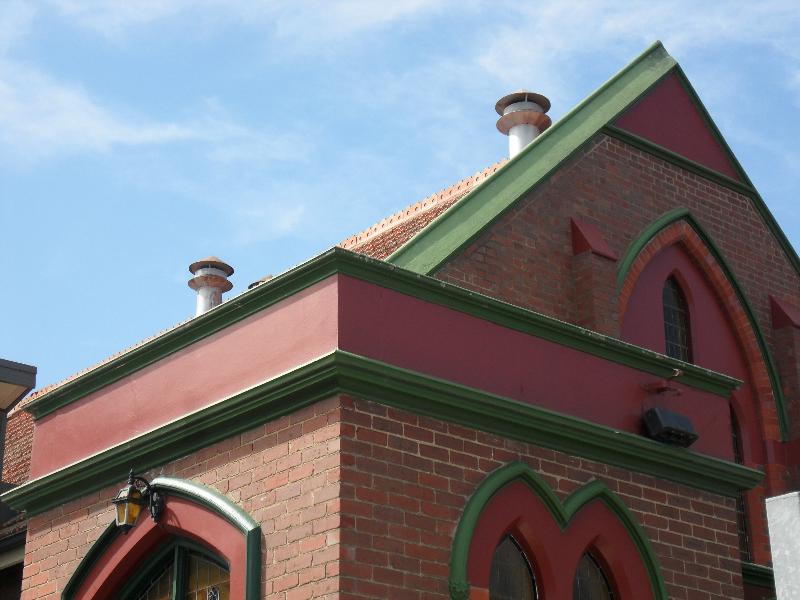



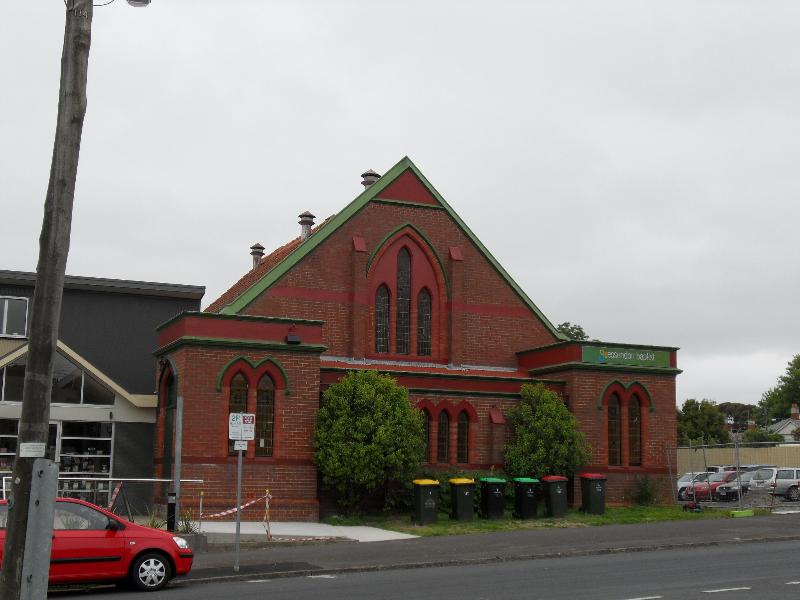
Statement of Significance
What is significant?
Essendon Baptist Church and Sunday School at 124 Buckley Street, Essendon, is significant. The red brick church was designed by architect JH Parr in 1915 in a simplified Early English Gothic style. A brick Sunday School was built as an addition to the rear of the church in 1938-39, to a design by LE Warner Architects.
The recent extension to the west side of the church is not of significance.
How is it significant?
Essendon Baptist Church is of local historical, social and architectural significance to the City of Moonee Ponds.
Why is it significant?
It is historically and socially significant as the centre of Baptist worship in the area since 1890 (on this site since 1915). (Criteria A & G)
It is architecturally significant as a representative example of the application of the Early English Gothic style to a typical early 20th-century church, with a dominant gable form, articulated front porches with a lobby in between, and the use of lancet windows to the ground floor and set within a blind pointed arch on the front gable. The 1939 Sunday School at the rear of the church exhibits the simplified forms of the late interwar era, paired with subtle decoration in brick including the ogee-arched windows and brick detailing to the simplified tower element. (Criterion D)
-
-
ESSENDON BAPTIST CHURCH - Physical Description 1
The Essendon Baptist Church complex stands mid-block on the north side of Buckley Street between Violet and Flower streets. The church stands at the front of the site on Buckley Street, between the contemporary extension (c2000) to the west and the church carpark to the east, and there is a brick Sunday school constructed in 1938 as an extension to the rear of the church.
The 1915 Essendon Baptist Church is an Early English Gothic Revival design with a prominent parapeted gable to the main church form. The church has a simple rectangular plan and is constructed in red brick with soft orange brick ("rubbers") and painted cement-render dressings. It has two parapeted porches, one on each side of the gabled facade, connected by a lower parapeted central lobby. The side elevations of the two porches contain the original ledged entrance doors with decorative strap hinges and leaded pointed arch highlight. Due to the slight slope in the gradient, the door to the western bay was originally accessed by stairs, no longer extant. Each has a pair of lancet windows with hood moulds facing the street, and the lobby between has a row of three smaller lancet windows. The face of the gable above has three stepped lancet windows set in a lancet-form blind arch, between two slender engaged piers.
The c2000 extension has obscured the western elevation; however the buttressed east elevation is divided into five bays, the first four containing a single lancet window with hood moulds. The fifth bay contains an entrance matching those of the front bays. The tiled roof retains original metal ventilators and is capped with terracotta ridge detail.
The eastern elevation of the 1938 Sunday School extension is visible from Buckley Street and the church carpark. The extension has a simple rectangular form with a hip-gable roof at a shallower pitch to the church. At the connection to the existing building, there is a squat square tower which finishes at the eaves line of the church. Its parapet has subtle ornament created by recessed bands of bricks with protruding bricks at their base. Regular fenestration on the east elevation is divided into four bays by engaged buttresses finished with a pointed top edge just below the eaves line. The windows have a shallow ogee-curved arch and a raked brick sill and contain leadlights. Entrance to the building, and the church, is now provided through the door on the east side of the tower form.Heritage Study and Grading
Moonee Valley - Moonee Valley Heritage Study
Author: Context Pty Ltd, 2015
Year: 2015
Grading: LocalMoonee Valley - City of Moonee Valley Stage 1 Heritage Gap Study
Author: Context PL
Year: 2013
Grading:
-
-
-
-
-
ESSENDON RAILWAY STATION COMPLEX
 Victorian Heritage Register H1562
Victorian Heritage Register H1562 -
LOWTHER HALL ANGLICAN GRAMMAR SCHOOL
 Victorian Heritage Register H0146
Victorian Heritage Register H0146 -
RESIDENCE
 Victorian Heritage Register H1160
Victorian Heritage Register H1160
-
1 Brockenshire Street
 Yarra City
Yarra City -
1 Bundara Street
 Yarra City
Yarra City -
1 Forster Street
 Hobsons Bay City
Hobsons Bay City
-
-







