SOUTH ESSENDON PRIMITIVE METHODIST CHURCH & HALLS (FORMER)
880 MT ALEXANDER ROAD, ESSENDON, MOONEE VALLEY CITY
-
Add to tour
You must log in to do that.
-
Share
-
Shortlist place
You must log in to do that.
- Download report
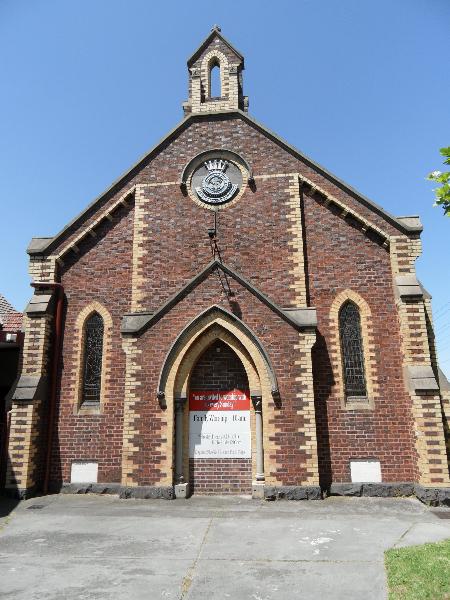


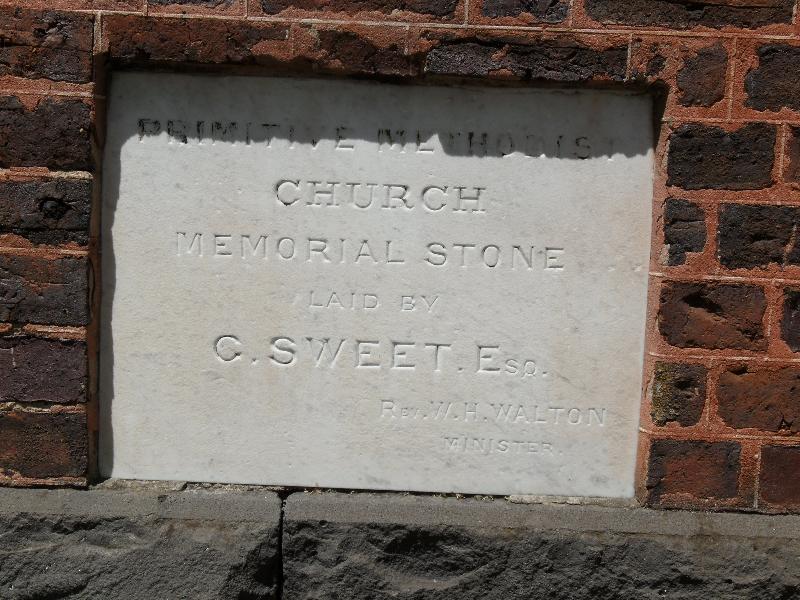
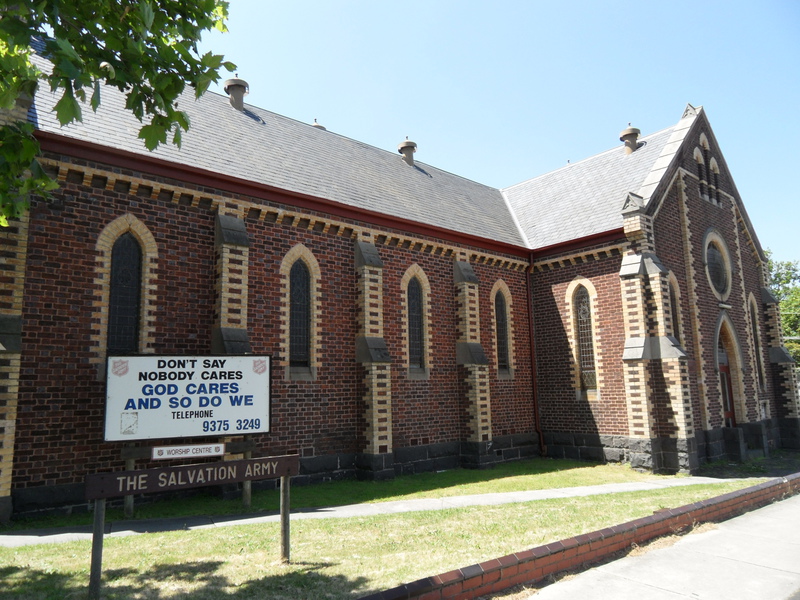
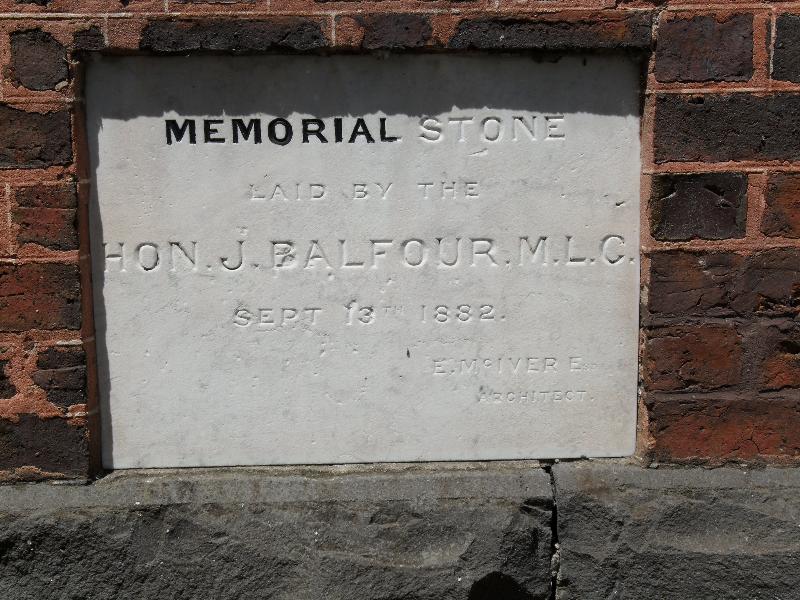
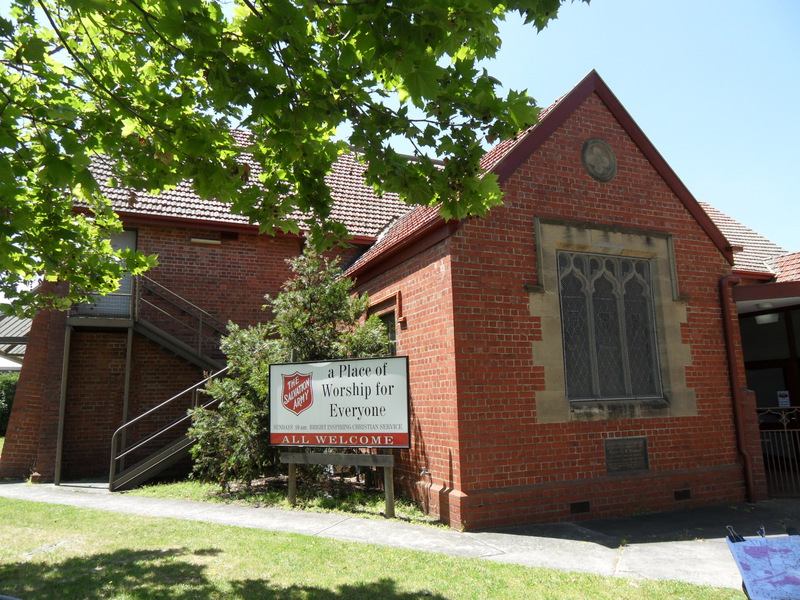



Statement of Significance
What is significant?
The former South Essendon (Primitive) Methodist Church and halls, now the Salvation Army Moonee Ponds Corps Centre, at 880 Mt Alexander Road, Essendon, is significant.
The Church, on the corner of Buckley Street, was designed by architect Evander McIver and built in 1882. It is Early English Gothic in style, with buttressed bichrome brick walls, raking corbels to the front gable, and a gabled bellcote. Transepts were added in 1911, to a design by architect GB Leith which matched the navein form and detail.
The South Essendon Sunday School Hall, to its north, was designed by local architect Victor G Cook, and built in 1923. That same year, Cook also designed the small red brick Kindergarten Hall, which sits behind it. The Sunday School Hall is red-brick building in a simplified Arts & Crafts Gothic style with a dominant front gable and battered buttresses to the front corners. Unusual details for the style include returning eaves creating an open pediment on the front gable, and the semi-circular arched window within the gable. A classroom, with a tracery window, was added to the south elevation of the Sunday School in 1929.
Later alterations and additions to the place are not significant.
How is it significant?
The former South Essendon (Primitive) Methodist Church and halls are of local historical and architectural significance to the City of Moonee Valley.
Why is it significant?
It is historically significant as an illustration of the important role the Methodist Church and its adherents played in the early history of Essendon. The South Essendon Primitive Methodist Church was founded in 1854, with services held first in a private home, and from 1856 in a timber building in Nicholson Street. The 1882 Church is also significant as the second-oldest surviving church building in Moonee Valley. The 1923 Sunday School Hall and Kindergarten Hall are tangible illustrations of the continuing expansion and prosperity of the Methodists during the interwar period. (Criteria A & B)
The Church is architecturally significant as a representative example of a 19th-century Methodist Church with a relatively planar gabled facade, in the Early English Gothic style. Here the modest design is enlivened bichrome brickwork, raking corbels to the front gable, and a gabled bellcote. (Criteria D & E)
The Churchis also significant for its association with architect Evander McIvor, the designer of many Protestant churches in Victoria, and civic buildings including the Brunswick Town Hall and Flemington and Kensington Town Hall. McIvor was also Town Surveyor and Engineer for the municipalities of Brunswick, Essendon, Flemington-Kensington, Broadmeadows and Hotham (North Melbourne), so had a local connection to the Moonee Valley area. (Criterion H)-
-
SOUTH ESSENDON PRIMITIVE METHODIST CHURCH & HALLS (FORMER) - Physical Description 1
The former South Essendon (Primitive) Methodist Church complex, now a Salvation Army Corps Centre, stands on the north-east corner of Mt Alexander Road and Buckley Street, with the rear boundary extending to Nicholson Street. There are three buildings on site: the 1882 and 1911 church on the corner, the 1923 Sunday School to its north, and the 1923 Kindergarten Hall to the rear (east) of the Sunday School. While the church and Sunday School face Mt Alexander Road, all three buildings are aligned to the cardinal points, so face Mt Alexander Road at a diagonal.
Most prominent, with two street frontages, is the church. It is a bichrome brick Early English Gothic Revival building with a gabled bellcote above the gabled facade. Brickwork is of brownish Hawthorn brick with glazed headers in a Flemish bond pattern, with cream brick dressings. The plinth is of rock-faced basalt. The stepped engaged buttresses of the corners and along the side elevations are mainly of cream brick, giving a banded effect. The facade is relatively flat, though enlivened with raking corbels below the gable (of moulded cream bricks). A slightly projecting parapeted gable represents the porch, with a cream-brick lancet arched opening below. Above it is an oculus window with a cement hood mould, and to either side are lancet windows with cream brick dressings. The roof is covered in new slates, with early round metal ventilators on either side of the ridge. Along Buckley Street, the nave is divided by buttresses into four bays, each with a lancet window and corbelled eaves (with the same moulded cream bricks). The transept of 1911 used the same palette of materials and details as the original church, including the raking corbels. Here trefoil tracery sits within the oculus window above the lancet-shaped doorway. The church is largely intact, apart from infilling of oculus window and front entry of the facade and replacement of the doors to the south transept.
To its north, the Sunday School represents a change in palette and style. It is a very simplified Arts & Crafts Gothic in red brick with a terracotta tile roof. Nods to the medieval era include the dominant front gable and battered buttresses to the front corners. Other details stray far from pure Gothic, including the returning eaves creating an open pediment on the front gable, the semi-circular arched window within the gable and the diamond-shaped tile pattern in the gable apex. A 1929 room that extends from the south side of the buildings is more traditional in form, with traceried windows in an ashlar surround. The side elevations have a projecting gable at each end, between which is a skillion-roof section, providing visual interest to what is in fact a simple rectangular plan. A simple canopy has been added to the facade of this building, and the entry doors moved from the centre of the facade to the south half.
The Kindergarten Hall is not visible from Mt Alexander Road, but can be seen from Nicholson Street past the tennis court. It is a small red brick building with a north-south tiled gable roof. Windows are long rectangles with concrete lintels.
The area between the three buildings has been infilled with a recessive single-storey extension in the 1980s, which is not noticeable from either of the main frontages. Judging from the plans, there have been a number of new openings created in the south wall of the Sunday School, but few if any in the north wall of the church (PROV).
Heritage Study and Grading
Moonee Valley - Moonee Valley Heritage Study
Author: Context Pty Ltd, 2015
Year: 2015
Grading: LocalMoonee Valley - City of Moonee Valley Stage 1 Heritage Gap Study
Author: Context PL
Year: 2013
Grading:
-
-
-
-
-
ESSENDON RAILWAY STATION COMPLEX
 Victorian Heritage Register H1562
Victorian Heritage Register H1562 -
LOWTHER HALL ANGLICAN GRAMMAR SCHOOL
 Victorian Heritage Register H0146
Victorian Heritage Register H0146 -
FORMER CURATOR'S COTTAGE
 Victorian Heritage Register H1078
Victorian Heritage Register H1078
-
'ELAINE'
 Boroondara City
Boroondara City -
-oonah
 Yarra City
Yarra City -
..eld House
 Yarra City
Yarra City
-
-












