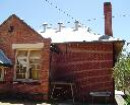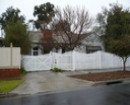Norwood, 133 Manning Road, Malvern East
133 Manning Road MALVERN EAST, STONNINGTON CITY
-
Add to tour
You must log in to do that.
-
Share
-
Shortlist place
You must log in to do that.
- Download report



Statement of Significance
What is significant?
'Norwood', at 133 Manning Road, Malvern East, is significant. It was built as part of a small speculative row in 1889 by local architect Arthur Fisher and his brother Frederick Fisher, an auctioneer. The other two houses, at no. 127 and 129, are very similar in design but far less intact.
It is a red brick single storey house with a gabled slate roof. The facade is asymmetrical, with a projecting front gable and a verandah beside it with timber posts and fretwork.
The front picket fence and extensions to the rear and west sides are not significant.
How is it significant?
'Norwood' is of local architectural, aesthetic and historical (associative) significance to the City of Stonnington.
Why is it significant?
Architecturally, it is significant as a modest example of a medieval Free Style (or Picturesque Gothic) house which incorporates a range of Gothic, Tudor and Queen Anne forms. In keeping with this style, the roof is comprised of multiple steep gables, and a lobed bargeboard and decorative trusses to the front gable. (Criterion D)
Aesthetically, the house is distinguished by fine details such as the curved gable truss, the leadlight windows and unusual margin glazing pattern, and the delicate Japanese-inspired timber verandah fretwork. (Criterion E)
Historically, the house is significant for its association with notable Malvern-based architect Arthur Hugh Fisher (1867-1933). (Criterion H)
-
-
Norwood, 133 Manning Road, Malvern East - Physical Description 1
'Norwood', at 133 Manning Road, Malvern East is a brick house set behind a medium-sized front garden. It is one of three (including nos. 127 and 129) built on the street by the same designer. The houses share similar massing, but 'Norwood' retains a much higher degree of original detail.
The house has a steeply pitched transverse gable roof, clad in slate, with a projecting gabled bay to the facade. The gabled roof form indicates a medieval influence to the design. Beside the front gable is a verandah with a simple skillion roof set below the eaves. The walls are of tuckpointed red brick, with bluestone window sills. The tall chimneys are also of red brick with bulbous corbelled tops.
The front gable is decorated with fanciful curved trusses, above a shallow bay window with a separate hipped roof. The windows are three casements with a variation on margin glazing. Above them are three highlight windows with leadlights of square green glass and a cabochon in the centre. This same leadlight glazing is seen around the front door and in two large and two small glazed panels of the door. The door has a timber screen door with an Art Nouveau influence, which may be original. There are two double-hung sash windows beneath the verandah, the upper sashes of which have four panes of the same green leadlights.
The verandah detail is of particular interest, with delicate Japanese-inspired timber fretwork.
The house appears to be highly intact apart from the substantial addition to the rear of the residence which has a minimal impact on views from the street. The front picket fence is sympathetic but not original.
Norwood, 133 Manning Road, Malvern East - Local Historical Themes
This place illustrates the following themes, as identified in the Stonnington Thematic Environmental History (Context Pty Ltd, rev. 2009):
8.2.1 'Country in the city' - Suburban development in Malvern before WWI
8.4.3 Architects and their houses
Heritage Study and Grading
Stonnington - City of Stonnington Victorian Houses Study
Author: City of Stonnington
Year: 2016
Grading: A2
-
-
-
-
-
St Elmo/Westford
 Stonnington City
Stonnington City -
St Catherines (Greek Orthodox) Church (former Peace Memorial Church)
 Stonnington City
Stonnington City -
Oxonia House
 Stonnington City
Stonnington City
-
-









