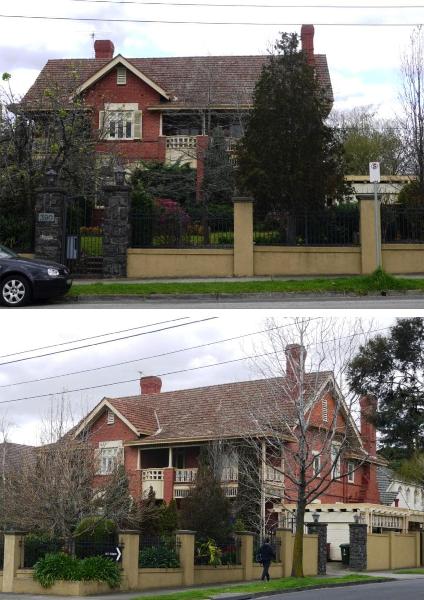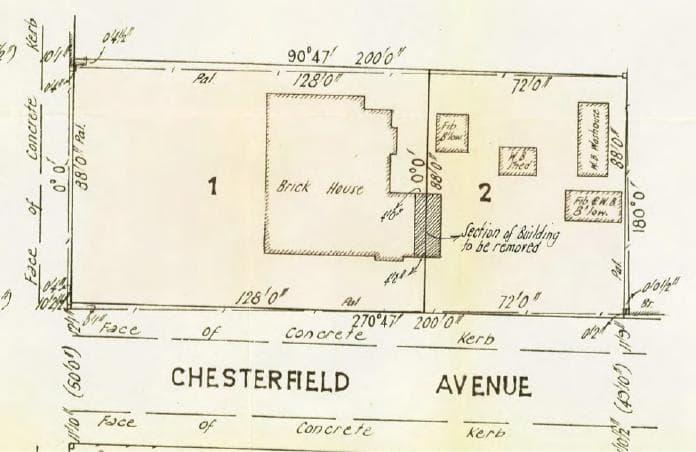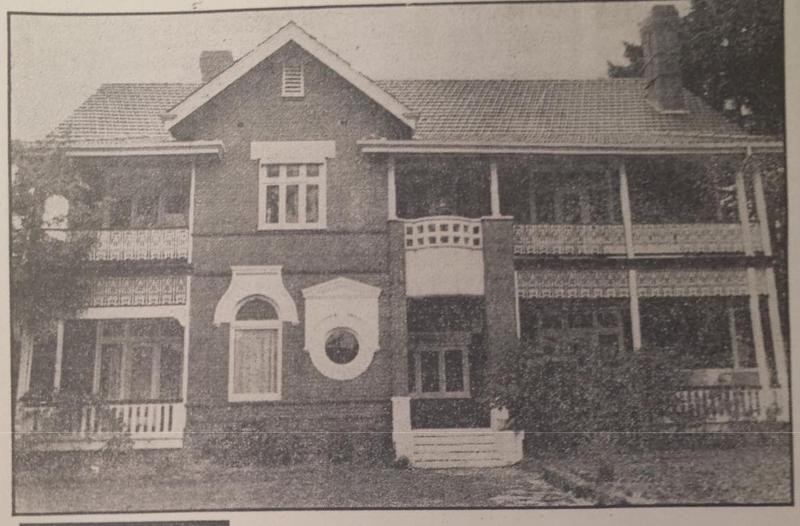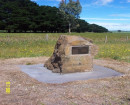STOBO
390 Glenferrie Road MALVERN, STONNINGTON CITY
-
Add to tour
You must log in to do that.
-
Share
-
Shortlist place
You must log in to do that.
- Download report









Statement of Significance
Statement of Significance
What is significant?
The Federation house known as Stobo, 390 Glenferrie Road, Malvern, a two-storey dwelling built in 1907.
Elements that contribute to the significance of the place include (but are not limited to):
. the house's original external form, materials and detailing
. the house's high level of integrity to its original design.
Later alterations and additions are not significant.
How is it significant?
Stobo, 390 Glenferrie Road, Malvern is of local aesthetic significance to the City of Stonnington. Why is it significant?
Stobo, 390 Glenferrie Road, Malvern is a fine example of a large Federation Arts and Crafts house which incorporates some unusual elements. The use of shaped terracotta wall tiles to infill the large north and south gable ends, the highly distinctive front windows and rendered surrounds, curved balconette with distinctive balustrade and the roofed bay window with timber shingles and large curvilinear wrought iron brackets on the north facade are all uncommon details in a house that broadly demonstrates characteristics of the Federation Arts and Crafts style. [Criterion B]
Stobo, 390 Glenferrie Road, Malvern is a well-considered and carefully detailed example of a large Federation Arts and Crafts house. The simple design, with main transverse gabled form and front projecting entrance bay, together with the restrained use of distinctive and unusual architectural elements and materials, demonstrates originality and presents a picturesque composition of this architectural style. [Criterion E]
-
-
STOBO - Local Historical Themes
Historical Themes
The place illustrates the following themes, as outlined in the Stonnington Thematic Environmental History:
8 Building Suburbs
- 8.2 Middle-class suburbs and the suburban ideal
- 8.6 Developing higher density living
8.6.1 Sharing houses
STOBO - Physical Conditions
The house at 390 Glenferrie Road, Malvern is a large, two-storey dwelling situated on an allotment at the corner of Chesterfield Avenue. Built of red brick with original tiled roof, and incorporating a variety of materials, the design draws broadly on the Arts and Crafts style.
The house comprises one main north-south transverse gable roofed section with asymmetrically placed projecting gabled entrance bay to the front and two hipped bays to the rear. The main roof continues at a shallow pitch over two-storey verandahs which flank the entrance bay and is supported on a combination of brick piers and simple timber posts. Verandah balustrades are timber framed with cast iron panels and timber verandah friezes contain simple vertical timber elements. Moulded brick string courses across the facades delineate floor and window sill levels.
Window openings, both casement and double hung, have rendered lintels with small hoods and a number of sashes contain decorative glass leadlighting. The front face of the entrance bay contains two distinctive window openings at ground level which contrast with a simple triple casement window above. The lower openings include a circular window with keystone, heavy render surround and pediment, and a semicircular headed rectangular window with curved render hood. The simple gable end above contains a rectangular vent, similar to those contained in the side gable ends. Entry to the house is under a first floor curved balconette with rendered finish and regular square openings in the upper balustrade, and through an archway at the base of the south side of the projecting bay. A similar archway in the south facade of the house provides secondary entry from Chesterfield Avenue.
The two main gable ends to the north and south are lined with unusually shaped terracotta tiles which, once laid, form a scallop pattern. The south end gable is supported on exposed rafter ends and the north end gable surmounts a rectangular bay with separate tiled roof, large curvilinear wrought iron brackets and unpainted timber shingle panels. Three large intact chimneys are of stepped and strapped brickwork. The rear facade of the house is unadorned with two hipped roofs and simple window openings.
The front garden contains a mixture of vegetation, including two relatively mature cypress pines, and a centrally located modern fountain. A modern carport and pergola are located to the south between the house and the Chesterfield Avenue property boundary.
Integrity
The house is intact externally and retains the majority of the original detailing, including large expanses of terracotta wall tiles in the north and south gable ends, unusual front windows with rendered surrounds, curved balconette with distinctive balustrade, and a roofed bay window with timber shingles and large curvilinear wrought iron brackets on the north facade.
Photographs indicate that changes have been made to the verandah balustrading and friezes since construction. A photograph taken in the latter half of the twentieth century (Figure 6) indicates that the first floor verandah balustrading and the frieze below contained similar cast iron panels to those of the present balustrading. It would appear likely that these panels were removed from the lower frieze and replaced with vertical timber elements. It appears that they were also removed from the balustrade and reused in reconstructed balustrades with vertical elements placed in between the panels. External shutters have been added to the first floor window of the front entrance bay.
A modern flat-roofed carport and pergola, both with exposed and shaped rafters, have been constructed immediately to the south between the house and the Chesterfield Avenue property boundary (constructed by 2002). The carport incorporates some of the original cast iron panels from the house verandah balustrade. A fence with masonry piers and panels of iron pickets has replaced the original fence on the west and south boundaries of the property (1999). Original entrance paths and driveways from Glenferrie Road have been removed and relocated to Chesterfield Avenue.
Subdivision at the rear of the property in 1959 necessitated demolition of an earlier two-room addition to the rear of the house (probably added in the early 1950s), and a number of outbuildings including two bungalows, a timber shed and washhouse. A small laundry addition to the south, made at this time, remains.
These changes do not significantly diminish the building's otherwise high external integrity.
Heritage Study and Grading
Stonnington - City of Stonnington Federation Houses Study
Author: GJM Heritage Pty Ltd
Year: 2017
Grading: A2
-
-
-
-
-
STONINGTON
 Victorian Heritage Register H1608
Victorian Heritage Register H1608 -
KATANGA
 Victorian Heritage Register H0935
Victorian Heritage Register H0935 -
GLYN
 Victorian Heritage Register H0735
Victorian Heritage Register H0735
-
'Aqua Profonda' sign wall sign, Fitzroy Swimming Pool
 Yarra City H1687
Yarra City H1687 -
'DRIFFVILLE'
 Boroondara City
Boroondara City -
1) WEATHERBOARD FARM HOUSE AND 2) THE OUTBUILDINGS
 Nillumbik Shire
Nillumbik Shire
-
-












