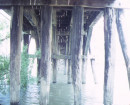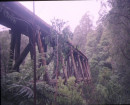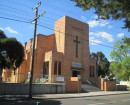CANTERBURY PREBYTERIAN CHURCH
146 Canterbury Road CANTERBURY, BOROONDARA CITY
-
Add to tour
You must log in to do that.
-
Share
-
Shortlist place
You must log in to do that.
- Download report




Statement of Significance
What is Significant?
The Canterbury Presbyterian Church and front boundary wall constructed in 1927 are significant. The remnants of the original 1895 church and rear hall are contributory to the significance of the site given their high degree of alterations.
How is it significant?
The Canterbury Presbyterian Church is of local historical, aesthetic, architectural and social significance to the City of Boroondara.
Why is it significant?
The Canterbury Presbyterian Church is of local historical significance for its long association with the Canterbury congregation, and its representation of the growth of Canterbury as an affluent suburb. (Criteria A and E)
The Canterbury Presbyterian Church is of local social significance for its connection to the Canterbury Presbyterian community over its 120-plus year history. The site has remained in occupation by the same congregation over its lifetime, and this strong association with the site remains today. (Criterion G)
The Canterbury Presbyterian Church is of local aesthetic and architectural significance as a representative and externally intact example of the Interwar medieval revival styles used for church design in the 1920s and 30s. The architecturally designed Byzantine church is large and imposing, and presents an aesthetically pleasing and well composed example of the revival style. The stylistic influence of the building is clearly demonstrated on all facades of the building including in the truncated cruciform plan with a clerestoried central drum dome, stepped parapet with decorative machicolation, central tripartite window with heavily moulded mullions and spandrel panels and engaged columns with simple torus moulding and decorative cushion capital. (Criteria D and E)
-
-
CANTERBURY PREBYTERIAN CHURCH - Physical Description 1
The Canterbury Presbyterian Church is located on Canterbury Road, between Marlowe Street to the west and Keats Street to the east. The site comprises the main 1927 church form, remnants of the earlier 1895 church, and other infill buildings of various dates.
The main Church is a large and imposing Interwar Byzantine influenced structure, the design continuing the 1920s and 30s practice of adopting some form of medieval revivalism for new ecclesiastic structures. Described as a white cement finish originally, the stuccoed building is currently a blush-pink tone and features a corrugated iron roof, with sheet copper tiles and ribs to the dome. The plan is a truncated cruciform with a clerestoried central drum dome. Presenting to Canterbury Road is a central gable with flanking single storey porch elements. The porches are simple splayed forms, with segmental arch openings leading to glazed timber panel doors with fanlight over. The entry is decorated with stripped archivolts, incised in the render. The flat section of the splay features a stained-glass window, and the porch is surmounted by a simple rendered stringcourse and copestone. The gentle segmental curve is featured again on the two-storey church behind, with a moulded stringcourse and capping with central incised decoration at the arch head. These areas are punctuated with circular windows, generally infilled, and detailed with an arched label moulding on square label stops.
The main gable is a stepped, parapet form divided into three bays by decorative pilasters. The pilasters feature no plinth, but are vertically divided by a moulded stringcourse with semicircle arch detail. The recessed panels feature a moulded plinth below which the foundation stone is sited on the central panel. The central panel also features an arched tripartite window with simple rendered architrave. The stained-glass window is broken down into six panels by heavy moulded mullions and spandrel panels, with the lower section divided by two engaged columns with simple torus moulding and plinth base and decorative cushion capital. The panel below the window features a raised square moulding flanking a central circle. The side bays feature a single arched stained glass window, with arched label moulding over. The architrave is minimally detailed with bullseye impost mouldings, and chamfered detail on the inner frame. The upper parapet features a moulded stringcourse with decorative machicolation to the top of the recessed walls and a rendered copestone. The overall effect is well composed, with picturesque massing and aesthetically pleasing detailing. The front boundary is enclosed with a low height rendered wall, which appears to be of the same period as the church.
The general form of the elevation is repeated on the east and west faces, however to the east, the gable end is joined by the remains of the earlier church. On the western face, the gable is flanked by a smaller gable end section with simple external details, a set of three arched leadlight windows and central flat toped apex. Both elevations feature the same central window on the main gable, however both side panels are blind.
The remnants of the earlier church are still discernible at the southern end of the site. The remains of the roof form, gable end with capping detail and pilasters with smooth offset are still present on the site, although this section of the building has undergone considerable alteration. The original windows have been removed, and the openings enlarged to the width of the bay and infilled with steel windows. The building has also been stuccoed to match the main church, and the slate roof replaced with brown Colourbond. The date of these works is unclear; however it may have been undertaken as part of the alterations carried out in 1955 (BP).
The rear hall is a single storey non-descript weatherboard and cement sheet clad structure with a pitched corrugated iron roof.
Heritage Study and Grading
Boroondara - Municipal-Wide Heritage Gap Study: Vol. 1 Canterbury
Author: Context
Year: 2018
Grading: Local
-
-
-
-
-
CANTERBURY MANSIONS
 Victorian Heritage Register H0869
Victorian Heritage Register H0869 -
EYRE COURT
 Victorian Heritage Register H0817
Victorian Heritage Register H0817 -
CULLYMONT
 Victorian Heritage Register H0811
Victorian Heritage Register H0811
-
"1890"
 Yarra City
Yarra City -
"AMF Officers" Shed
 Moorabool Shire
Moorabool Shire -
"AQUA PROFONDA" SIGN, FITZROY POOL
 Victorian Heritage Register H1687
Victorian Heritage Register H1687
-
-












