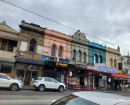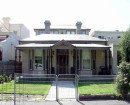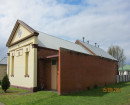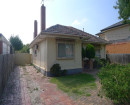HO144 BURKE ROAD PRECINCT EXTENSION
86-92 Campbell Road and 36A-38 Tourello Avenue and 603-675 Burke Road and 488-520 Burke Road HAWTHORN EAST and 36A-38 Tourello Avenue and 603-675 Burke Road and 488-520 Burke Road CAMBERWELL, BOROONDARA CITY
Burke Road Precinct, Hawthorn East
-
Add to tour
You must log in to do that.
-
Share
-
Shortlist place
You must log in to do that.
- Download report




Statement of Significance
What is Significant?
The Burke Road Precinct, comprising 86-92 Campbell Road, Hawthorn East, 36A-38 Tourello Avenue, 603-675 &488-520 Burke Road Camberwell/Hawthorn East is significant. The precinct comprises a notable collection of 1920s interwar development in combination with earlier Victorian and Federation examples. The precinct was in part subdivided by Amelia Tallis as a part of the Sunnyside Estate. The Arts and Crafts and Californian bungalows within the precinct are some of the finest and most substantial within Camberwell/Hawthorn, due to the prime location. The residential suburban landscape has been retained, despite being located next to a major thoroughfare. The suburban landscape is enhanced by the intact nature strips, the garden settings, and where they occur, the original front fences.
Furthermore, the interwar development along Burke Road illustrates the importance of the fixed-rail public transport to Camberwell's and Hawthorn's interwar suburban growth and development.
How is it significant?
The precinct is of local historic, architectural and aesthetic significance to the City of Boroondara.
Why is it significant?
The Burke Road Precinct is historically significant as tangible evidence of federation and interwar development of the nineteenth century subdivisions of Camberwell and Hawthorn. The range of building forms, consistent setbacks, and material consistency within the precinct reflects the use of covenant controls. Such building controls were a distinguishing characteristic of many Camberwell subdivisions, including the Sunnyside Estate. The Burke Road precinct is also historically significant as being in part (the east side) subdivided by the Tallis family, an influential family within the City of Boroondara. (Criterion A)
Architecturally, the Burke Road Precinct is representative of early nineteenth Century and interwar suburban development. The expression is predominately interwar, with the majority development occurring in the 1920s. The material consistency is representative of the interwar architectural styles and the development of the City of Boroondara as a whole. Variation is achieved through the decorative elements such as porch placement, fenestration and gable features. The fine examples of Arts and Crafts and Californian Bungalows are complemented by earlier development, two Victorian dwellings, one Queen Anne example and two Federation examples. The east side of Burke Road was developed in a short period of years, resulting an uncharacteristically homogenous group of 1920s bungalows. (Criterion D)
Aesthetically, the Burke Road Precinct is of significance as a collection of particularly fine 1920s bungalows which in combination with larger villas and mansions of the Victorian and Federation era create an impressive streetscape. The majority of the houses are 1920s bungalows with varying Arts and Crafts or Californian bungalow details. The homogenous use of material enhances the aesthetic significance of the precinct, almost all roofs feature Marseilles patterns terra cotta tiles, the gables are decorated with timber shingles, roughcast, or half timbering, materials which are seen in various combinations along Burke Road. Where they occur the examples of original brick and roughcast interwar fences are particularly elaborate and varying in design.
Individually Significant houses in the precinct have their own aesthetic significance. The mixture of elements and designs in the decorative detailing of the Victorian Mansion at 649 Burke Road, 'Colthurst', reflects the Boom Style of the 1880s. The architect designed villa at 675 Burke Road, built 1912, features a multitude of gables and bays. The dwelling reflects the picturesque and asymmetrical expression of the eclectic Queen Anne style.
'Buccleugh', the timber dwelling at 631 Burke Road is a Federation bungalow, simple in form and detailing. The deep veranda, simple roof form, and large garden setting is characteristic of the style. The architect designed red brick mansion, 'Linlithgow' was built in 1915-16. The asymmetrical form and brickwork detail, in combination with the two storey return verandah and complex roof form, represents the transitional style of this substantial mansion.
The substantial Arts and Crafts bungalow at 508 Burke Road was built in 1920-21. The asymmetrical form and dominating roof form is representative of the style. Similarly, the Arts and Crafts bungalow at 603 Burke Road is a particularly fine example of the style, featuring a triple gable front and a combination of brick and timber details.
'Irrewarra' at 667 Burke Road, dates from 1924, is an attic style rendered bungalow. The form and detailing is unusual for this part of Camberwell/Hawthorn featuring classical elements in its decoration. 'Mirrabooka', 671 Burke Road, is a particularly fine example of a 1920s Attic Bungalow, featuring a typical gable fronted form with a major and minor gable, tapered roughcast piers to the veranda, timber shingle gable ends and a roughcast and brick exterior. 621 Burke Road from c.1924 is a fine example of a brick Californian Bungalow with an original low brick fence and fine arched front porch. The house is highly intact, retaining its leadlight windows and Marseilles pattern terra cotta roof cladding. 673 Burke Road, a Californian Bungalow also built in 1924 is significant for its unusual shingled window hoods over the bay and bow windows. (Criterion E)
-
-
HO144 BURKE ROAD PRECINCT EXTENSION - Physical Description 1
The precinct located south of Camberwell Junction encompasses both the east and west side of Burke Road hill, and is bordered by Campbell Road to the north and Pine Avenue to the south. The best development was located along the major boulevards, which is clearly evident in the many fine examples of dwellings located along this section of Burke Road. The architectural quality was further assured by the practice of placing covenants on titles, which was common within both the cities of Hawthorn and Camberwell.
The area has retained a consistent residential scale, despite being adjacent to a major retail and business centre on a major road. Contributing to the residential scale and suburban landscape are the intact nature strips and the examples of intact interwar brick and render fences, this is particularly evident at the interwar development of 665-673 Burke Road with a varied row of original fences.
The precinct contains detached, predominantly one storey or attic-style dwellings. There is one contributory example of interwar flats at 611 Burke Road. The expression is predominately interwar, with examples of Arts and Crafts and Californian Bungalows. There are two Victorian dwellings with larger lots, 647 Burke Road and the Individually Significant 'Colthurst' at 649 Burke Road and one Queen Anne example, the Individually Significant 675 Burke Road. There are also two Federation examples, contributory 619 Burke Road and Individually Significant 631 Burke Road. The east side of Burke Road was developed in an uncharacteristically short period of years and features interwar bungalow development with Arts and Crafts and Californian Bungalow examples. The dwellings are slightly less substantial in scale than the west side which features particularly fine, many architect designed, bungalows and mansions.
Material consistency and garden settings were also ensured through the covenants. Majority of the dwellings are constructed in face brick, with only one timber example, 631 Burke Road. The complex and dominant roof forms, characteristic of interwar bungalow styles, are clad with Marseilles patterned terra cotta tiles, either glazed or unglazed. The roofs are punctuated by tall brick and/or roughcast chimneys. The earlier dwellings at 649 and 647 Burke Road have slate roofs. The front setbacks are consistently large, with moderate side setbacks. The house forms within the precinct feature prominent front porches, either gable fronted or with a transverse gabled roof form. The front porches at 490, 496, 603 and 621 Burke Road feature typical front arches to the porch. Common are also roughcast tapered piers (including 514, 609, 637 and 671 Burke Road) or brick piers with timber posts (including 492 and 504 Burke Road) supporting the front porch.
Fenestration among the interwar development is irregular, featuring projecting box and bay windows, enhancing the asymmetrical and picturesque house forms. The majority of the dwellings retain their original leadlights. A common style indicator of the interwar Bungalow era is the use of natural materials, such as brick, timber weatherboard and shingle, and terra cotta tiles. Rather than applied decoration, visual interest was often achieved through the contrast of the cladding materials. Such use of contrasting material is evident throughout the precinct. The gable decorations are consistent in material use, but vary in application, such as vertical timber boards, half timbering and roughcast, and timber shingles.
Early development
The Individually Significant Victorian mansion, 'Colthurst' sits on a substantial lot with a large front setback. The two storey dwelling has rendered masonry walls with a hipped and gabled slate roof. The return verandah runs across both storeys, with a colonnade on each floor. The front entrance features a tower above, and an adjoining gabled front wing sits to the west. The open tower is defined by the projection of the veranda colonnade on each level below. The windows of the front wing feature a bracketed window hood, and a fish scale decorative render between the first floor and ground floor bay window. The bay features a classical order, reflecting the eclectic mix of decorative details. The mixture of elements and designs in the decorative detailing reflects the Boom Style of the1880s.
The architect designed Queen Anne Villa at 675 Burke Road, built 1912, is another example of the more substantial and early developments within the precinct. Built as a doctor's practice and residence the dwelling occupies two lots of the early nineteenth Century subdivision between Campbell Road and Campbell Road South. The main elevation fronts Burke Road with a side entrance facing Campbell Road. The single storey rendered villa features decorative timber detailing and a slate roof with a decorative terracotta ridge and finials. Tall rendered chimneys punctuate the roof, with engaged chimney breasts to the west elevation. The main form is asymmetrical with a multitude of gables, either half timbered or with a timber gable screen, and projecting bays. The fenestration is irregular, including bay windows, half moon and arched windows, adding to the picturesque expression of this eclectic style. The original timber fence with iron wire gates mentioned in the 1992 Heritage Study (Gould 1992) has since been lost and replaced with a timber picket fence. Otherwise the house retains its original form and expression.
The Federation bungalow, 'Buccleugh', is a one storey timber dwelling built in 1914-15. The property originally sat in a large garden setting, comprised of three lots of the early nineteenth Century Camberwell Heights subdivision. The lot was subdivided in the 1950's, creating 629 Burke Road to the south. The roof is clad with Marseilles patterned terra cotta tiles. The hipped roof form is extended to form the return veranda, which is supported by simple timber posts. The deep veranda, simple roof form, and large garden setting is characteristic of the federation bungalow.
The substantial red brick mansion, 'Linlithgow' was built in 1915-16. Designed by the architect firm J.J and E.J Clark it is a transitional style between the Federation and Interwar architectural styles. Although fronting Burke Road the large, two storey dwelling is turned slightly toward the corner of Burke and Pleasant Road. The form is asymmetrical, with a complex roof form utilising a combination of the hipped and gabled roof form, including a cat slide. The roof, with wide eaves with exposed rafters, is clad with Marseilles patterned terra cotta tiles. The main elevation features a two storey return veranda under the broken back roof and a gable fronted wing. The main elevation is similar to that of 642 Burke Road, which also features a two storey return verandah and a transverse gable, however 'Linlithgow', being built c.25 years later, is different in both detailing and style.
The veranda roof is supported by timber posts on substantial brick piers. The second floor veranda is defined by a timber balustrade in combination with a red brick balustrade wall. The decorations of the exterior walls are reduced to brickwork details with brickwork arches above the windows, projecting brick bands and diamond pattern diaper work. The gable end also features horizontal timber boards complementing the timber balustrade of the verandah. The windows are a combination of timber framed sash windows and bow windows, retaining their original leadlights. The tall chimney stacks are completed with terra cotta chimney pots. The house is highly intact viewed from the street. Later additions include a brick garage was added in the 1970s and a rear extension (BP).
Interwar development
The dominating styles within the precinct are the Interwar architectural styles of the Arts and Crafts and Californian Bungalow. The examples along Burke Road are varying in style and detail. The east side is more cohesive in style, material and details, being developed in the immediate years after the First World War. These examples are further enhanced by consistent front setbacks and garden settings.
The substantial doctors practice at 508 Burke Road was built in 1920-21, then comprising nine rooms. The Individually Significant Arts and Crafts roughcast bungalow features an asymmetrical form, with the main elevation fronting Burke Road and a side entrance with a hipped roof porch facing Currajong Avenue. The main elevation features a transverse gable and a similar hipped roof porch supported by roughcast piers. The fenestration is irregular and includes both box and bay windows, some with timber awnings. The sash windows are timber framed and feature marginal glazing. The dominating roof form is clad in glazed Marseilles patterned tiles (possibly not original). An early flat roofed double garage and combined laundry of steel and fibro was added in 1928, facing Currajong Avenue. A proposed new double garage with a gabled roof was designed in 1937, however it appears not to have been built (BP). A rear addition at the east elevation was added in the 1980s (BP).
The detached brick dwelling at 603 Burke Road is a particularly fine example of the Arts and Crafts bungalow style, the massing being more vertical than the Californian Bungalow. Situated on a corner lot, the garden is defined by an original low brick fence with bullnose bricks and swagged wrought iron. The gabled roof is clad with Marseilles patterned terra cotta tiles and decorative terra cotta finials. The wide eaves have exposed rafters. The main form is characterised by the three gable front, featuring an arched porch beneath the central gable and flanked by two minor gables. The two minor gables feature bow windows with timber awnings, timber frames, and leadlights. The gable ends are decorated with timber shingles and the prominent verges are supported by decorative timber brackets. The vertical massing is accentuated by the tall brick chimneys punctuating the roof.
Among the finer examples of 1920s bungalows are more representative bungalows, such as the Californian brick bungalow at 621 Burke Road, with an original low brick fence to match. The low pitch roof and arched front porch is representative of the style. The bungalow retains its leadlight windows and Marseilles pattern terra cotta roof cladding. The arched front porch, although slightly varied in form, is also seen at 673 Burke Road, built in 1924, which similarly features a low pitched roof, accentuating the horizontal massing. The bay and bow windows seen at both examples were also frequently used in both the Californian and Arts and Crafts bungalow designs.
The attic style bungalow, 'Irrewarra' at 667 Burke Road, dates from 1924. It is rendered with a brick base The wide eaves of the hipped roof form are supported by timber brackets. The roof is clad with Marseilles pattern terra cotta tiles. The form and detailing is unusual for this part of Camberwell/Hawthorn and along Burke Road. The bungalow featuring classical elements in its decoration, such as the pilasters of the flat roof wing and the dormer pediment detail. Set to the side, at the north elevation, sits a portico entrance supported by Tuscan columns. The flat roof wing has been altered post 1992 with multi paned glass doors, originally featuring a window in its place. All windows are timber framed. The four-over one timber framed windows of the main elevation are grouped by three and feature louvered shutters. The integrity of the house is enhanced by an original masonry fence with iron gates.
'Mirrabooka', 671 Burke Road, is a particularly fine example of a 1920s Attic Bungalow. Built in 1924 and designed by architect A.A. Fritsch it is gable fronted with a major and minor gable, and a deep flat roofed return veranda. The gabled roof is clad with glazed Marseilles patterned tiles and features wide eaves and prominent verges. The tall chimneys are roughcast with decorative details in smooth render. The north and south side elevations both feature substantial dormers, both half timbered and roughcast, with timber shingles above. The front gables also feature the timber shingles, in combination with red brick bands and roughcast. The veranda is defined by a low brick wall with rendered coping and the flat roof is supported by tapered roughcast and brick piers. The fenestration is irregular, including a bow window at the minor gable and an oriel window at the major gable end. All windows are timber framed and retain their original leadlights. The front fence is intact with roughcast piers, and swagged rendered coping.
The form is typical of the Californian Bungalow style, although here the massing is less horizontal than the form favoured by the style, with a more steeply pitched roof an attic floor. The use of contrasting materials can be seen in the combination of the roughcast and brick exterior with timber details. The original drawing by A.A. Fritsch shows minor changes in the design. The veranda posts are here shown as rendered piers with a soldier course brick band to match the brick bands of the facade. The major gable window was changed to the current oriel window, a design change which is seen in sketched pencil on the original drawing.
HO144 BURKE ROAD PRECINCT EXTENSION - Integrity
The precinct is largely intact, with a few contemporary additions (non-contributory). The consistent front and side setbacks, the nature strips, the consistency of material and form among the interwar development all remain highly intact. In combination with the more substantial dwellings from the Victorian and Federation Era at 649 and 675 Burke Road are all intact and enhance the streetscape. Visible additions include upper storey extensions (including 504 and 613 Burke Road), instances of overpainting (including 496 Burke Road), as well as garages and carports (including 653 Burke Road).
Heritage Study and Grading
Boroondara - Municipal-Wide Heritage Gap Study: Vol. 2 Camberwell
Author: Context
Year: 2018
Grading: Local
-
-
-
"1890"
 Yarra City
Yarra City -
"AMF Officers" Shed
 Moorabool Shire
Moorabool Shire -
"AQUA PROFONDA" SIGN, FITZROY POOL
 Victorian Heritage Register H1687
Victorian Heritage Register H1687
-
'ELAINE'
 Boroondara City
Boroondara City -
-oonah
 Yarra City
Yarra City -
..eld House
 Yarra City
Yarra City
-
-












