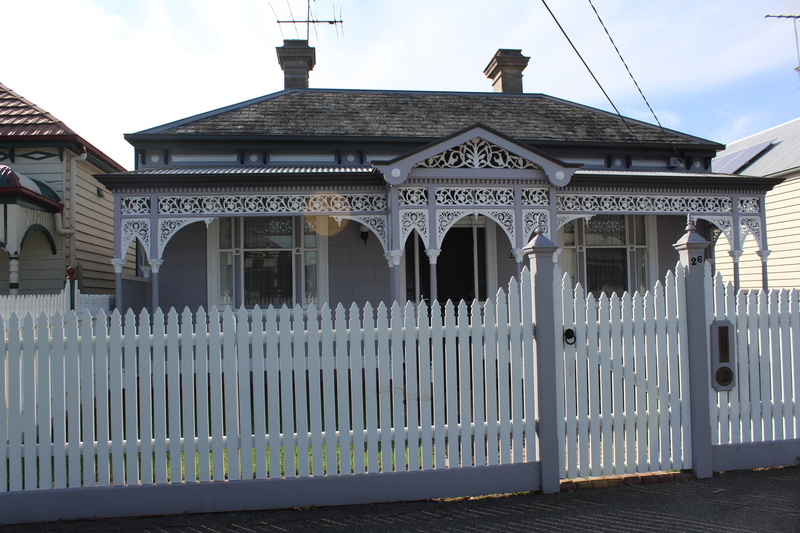House
26 Roseberry Street ASCOT VALE, MOONEE VALLEY CITY
-
Add to tour
You must log in to do that.
-
Share
-
Shortlist place
You must log in to do that.
- Download report



Statement of Significance
What is Significant?
26 Roseberry Street Ascot Vale, a single-storey Victorian-era Italianate house built in 1886 is significant.
Significant fabric includes the:
- Single-storey, double fronted built form and block front weatherboard cladding
- hipped slate roof and chimneys
- original window and door joinery
- verandah, decorative barge boards and spandrel panel
The fence, rear extension and modern garage are not significant.
How is it significant?
26 Roseberry Street, Ascot Vale, is of local architectural (representative) and aesthetic significance to the City of Moonee Valley.
Why is it significant?
26 Roseberry Street, Ascot Vale, comprises a Victorian era Italianate residence. Detached houses of the Victorian era and the Italianate style are well represented on the Heritage Overlay in Moonee Valley with many comparable examples. However, most examples are of brick and timber construction is less common. Several comparative examples include 21 Gladstone Street, Moonee Ponds (HO185); 98 Ascot Vale Road, Flemington (HO31); and 41 Maribyrnong Road, Ascot Vale, 1886 (HO71), all of which are brick examples. Like 26 Roseberry Street, 21 Gladstone Street (HO185) shares the tripartite windows design. As a timber example only 42 Myross Avenue, Ascot Vale (HO225), shares this attribute although it is a less sophisticated example than 26 Roseberry Street.
26 Roseberry Street demonstrates the Italianate style through its slate hipped roof embellished with cement rendered chimneys, eaves detail, cast iron verandah, fenestration and ashlar timber front elevation. With a relatively high level of integrity and high intactness, the subject house is a good example in the City of Moonee Valley. (Criterion D)
26 Roseberry Street is aesthetically significant for the richness of decorative detail in the front verandah. This element is formalised by a central gable with decorative timber bargeboards and ornate cast iron spandrel panel supported by paired chamfered columns with Corinthian-style entablature, dentils and moulded cornices. It has a particularly ornate cast iron frieze and brackets with a floriated pattern. (Criterion E)
-
-
House - Physical Description 1
26 Roseberry Street, Ascot Vale, comprises a single-storey Victorian Italianate residence. Roseberry Street is a wide residential street located in the northern portion of Ascot Vale and runs east--west connecting Holdsworth Street and Union Road. The residence is positioned on a narrow, level block at the western end of Roseberry Street.
Two chimneys feature to the east and west points behind the central ridgeline of the single hipped slate roof. They are unpainted and rendered with simple cornice detailing typical of suburban Italianate houses of the late Victorian period. The shallow eaves are adorned with decorative moulding and paired brackets. The house is weatherboard with a timbered ashlar facade and full-length hipped verandah to the front (south) elevation. The verandah is formalised by a central gable with decorative timber bargeboards and ornate cast iron spandrel panel. It has a corrugated iron roof supported by paired chamfered columns with Corinthian-style entablature, dentils, moulded cornices, ornate frieze with a floriated pattern, and stained timber floor.
Double-hung sash windows with wide timber frames are positioned on each side of the front door facing the street. They are framed by simply glazed sidelights and mouldings, which match those to the eaves. The front entrance is similarly ornamented with wide timber frame, moulded timber transom, highlight and half sidelights with leaded glass detailing. A screen door with decorative timberwork is representative of the late Victorian period but is likely a recent but unobtrusive addition or replacement.
There is a two-storey modern extension to the rear of the original section of the house. It is set well back, only slightly visible from Roseberry Street, with a shallow pitched hipped roof to the original house.
The front garden comprises a narrow lawn with paved brick path leading to the main entrance and is enclosed by a timber picket fence with rendered footings. The fence is relatively recent but is sympathetic to the original house, featuring acorn motifs and chamfered timber posts with decorative capitals. There is a single central gate and a double gate to the driveway at the southeast corner. The driveway to the east side is laid with brick pavers and divided by a modern corrugated iron gate. It leads to a modern garage with gabled roof at the rear of the property.
26 Roseberry Street, Ascot Vale, is of relatively high integrity with few changes visible to original or early elements of the place. The building retains its original building form and original roof forms, fenestration, verandah, and original building setbacks.
The integrity of the building is enhanced by the high level of intactness of these main elements, which include slate roof, chimneys, detailing to eaves, block front and weatherboard cladding, central gable with decorative bargeboards and spandrel panel, and window and door joinery.
The integrity of the building is diminished by the large modern extension to the rear of the original section of the house.
Heritage Study and Grading
Moonee Valley - Moonee Valley 2017 Heritage Study
Author: Context
Year: 2019
Grading: Local
-
-
-
-
-
ROYAL AGRICULTURAL SHOWGROUNDS
 Victorian Heritage Register H1329
Victorian Heritage Register H1329 -
INFANT BUILDING, MOONEE PONDS WEST PRIMARY SCHOOL
 Victorian Heritage Register H1321
Victorian Heritage Register H1321 -
FORMER ASCOT VALE TRAM SUBSTATION
 Victorian Heritage Register H2323
Victorian Heritage Register H2323
-
-









