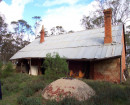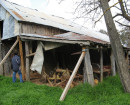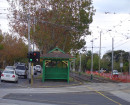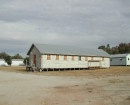Keston
13 Milton Street ASCOT VALE, MOONEE VALLEY CITY
-
Add to tour
You must log in to do that.
-
Share
-
Shortlist place
You must log in to do that.
- Download report
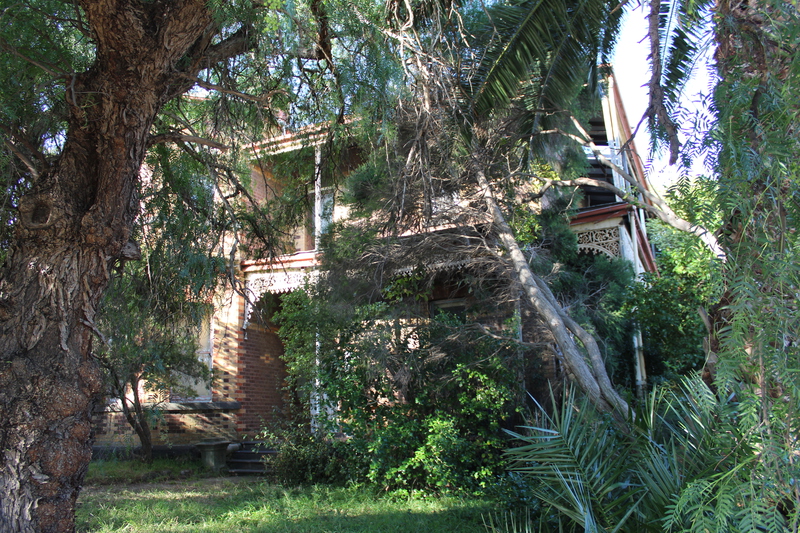

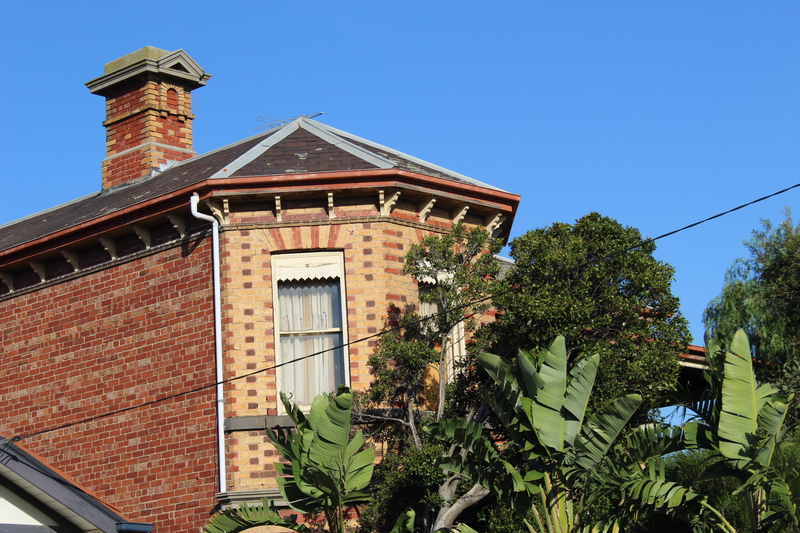
Statement of Significance
What is Significant?
'Keston' at 13 Milton Street, Ascot Vale, a late Victorian era Italianate mansion designed by Tadgell Bros and built in 1889 is significant.
Significant fabric includes the:
- double-storey asymmetric built form with a projecting bay;
- original hipped roof form and slate roofing;
- unpainted polychrome brickwork, basalt steps and associated pedestals,
- original chimneys and eaves detailing;
- original pattern of fenestration, elements of window and door joinery and leaded glass highlight and sidelights;
- original setback at the front; and
- verandah ornamentation.
Two tall mature Canary Island Date Palms (Phoenix canariensis) and a mature Pepper Tree (Schinus molle) in the front garden are also significant.
How is it significant?
13 Milton Street, Ascot Vale, is of local architectural (representative) and associative significance to the City of Moonee Valley.
Why is it significant?
'Keston' at 13 Milton Street, Ascot Vale, is significant as a Victorian-era Italianate mansion. The Italianate style is well represented in the Heritage Overlay in Moonee Valley, however mansions of this large scale are less common than single storey detached houses. 13 Milton Street demonstrates the mansion typology through its asymmetrical building form with a two-storey projecting polygonal room and a return verandah also extending over two storeys. The house is set on a medium-sized allotment with a garden setting. 'Keston' compares well with 17 Norwood Crescent, Moonee Ponds, 1885 (HO266) and also with 49-59 Raleigh Street, Essendon, 1889 (HO106), both in its level of intactness and architectural design.
13 Milton Street demonstrates Italianate characteristics including the slate roof, original chimneys, eaves detailing, unpainted polychromatic and red brickwork, window and door joinery including timber window valances, leaded glass highlight and sidelights, and double-level verandah with ornamentation. The integrity of the place is enhanced by the retention of early garden elements including two tall mature Canary Island Date Palms (Phoenix canariensis) and a mature Pepper Tree (Schinus molle). Overall, it is highly intact example of the Italianate style, with very few changes visible. (Criterion D)
13 Milton Street Ascot Vale is significant for its associationwithTadgell Bros, a building, architecture and property businessformedbetween Frederick and Ernest Tadgell in 1888. The businessconcentratedinitially on architectural projects such as 13 Milton Avenueandbuildings for the Anglican Church, but later operated asauctioneers,valuators, estate, finance and insurance agents within theMoonee Valleyarea. 13 Milton Street is attributed to the design byTadgell Bros, whoinvited tenders for the erection of a 'largetwo-storied brickresidence' in Milton Avenue. Tadgell Bros occupiedoffices at 13 NorwoodCrescent, Moonee Ponds (c1901-02; HO89), 439 MountAlexander Road,Moonee Ponds, and at Ascot Vale and Essendon railwaystations. Othersignificant works in Moonee Valley by Tadgell Brosinclude BuckleyLodge, 200 Pascoe Vale Road, Moonee Ponds (HO95); StJames' AnglicanChurch, 1 Hudson Street, Moonee Ponds HO354); and StThomas' AnglicanVicarage, 760 Mount Alexander Road, Moonee Ponds (HO85).(Criterion H)-
-
Keston - Physical Description 1
13 Milton Street, Ascot Vale, is a two-storey house of the late-Victorian period with elements of the Italianate style including a prominent double-level verandah. The house is located on a large block in a narrow residential street a short distance north of the Ascot Vale railway station.
The 'M'-shaped hipped roof has a shallow pitch and is clad in slate with metal ridge capping. Evenly spaced decorative timber brackets support the eaves. The brick walls have a polychromatic finish to the front facade, with red face brick for the side and rear walls and cream brick quoins to the side windows. A polygonal bay to the upper and lower floors at the northwest corner (that forms a projection against which the verandah returns) is surrounded by cream brick punctuated with red and dark brown brick detailing. Simple timber-framed double-hung sash windows feature at each face of the projecting bay and are covered by decorative timber shades with scalloped valance. A decorative moulded cornice divides the projecting bay and a continuous bluestone sill runs beneath both sets of windows. An elaborate chimney in red face-brick is positioned to the northwest corner behind the upper projecting bay. The red brick chimney has contrasting cream brick quoins and an arched niche, and is topped with an unpainted rendered cornice, with a pediment to its western side. A second chimney is positioned to the ridgeline at the south end of the roof in matching red brick with cream brick ornamentation.
Generous return verandahs run along the lower and upper floors from the front door at the west along the full length of the south elevation. The lower verandah has an inlaid decorative tessellated tile floor. The verandah has metal columns to the ground floor, cast iron brackets and frieze, and simply detailed timber columns to the upper floor. The upper verandah roof is clad in corrugated steel sheeting but its cast iron decoration now appears to be missing.
The front timber door has moulded panels with timber transom, bluestone threshold, and leaded coloured glass highlight. Sidelights of frosted glass with a floral motif have lower bays of moulded timber.
The building sits on basalt foundations comprising rough-faced blocks with finely worked bevel to the upper edge. A small set of basalt steps leads to the verandah and is flanked by squat rendered pedestals at the base. Large broken concrete pavers lead from the roadside footpath to the stair. A second path breaks from the main entrance path to the north.
There is currently no front fence and a raised garden bed lined with basalt rocks runs along the front boundary. High timber paling fences lines the north and south boundaries. Two tall mature Canary Island Date Palms (Phoenix canariensis) are located to the southwest corner of the front garden, which also contains a mature Pepper Tree (Schinus molle).
13 Milton Street, Ascot Vale, is of veryhighintegrity with veryfewchangesvisible to original or early elements of the place. The building retains its original building form and roof forms, double-level verandah, and fenestration.
The integrity of the building is greatlyenhanced by the unusuallyhighlevel of intactness of these main elements, which include the slate roof, original chimneys, eaves detailing, unpainted face brickwork, window and door joinery (including timber window valances), leaded glass highlight and sidelights, verandah ornamentation, and basalt steps and associated pedestals.
The integrity of the building is slightlydiminished by the loss of cast iron decorative elements to the upper level of the verandah.
The integrity of the place is enhanced by the retention of early garden elements including two mature Canary Island Date Palms (Phoenix canariensis) and a mature Pepper Tree (Schinus molle).
Heritage Study and Grading
Moonee Valley - Moonee Valley 2017 Heritage Study
Author: Context
Year: 2019
Grading: Local
-
-
-
-
-
PREFABRICATED RESIDENCE
 Victorian Heritage Register H1207
Victorian Heritage Register H1207 -
ESSENDON TRAMWAY DEPOT
 Victorian Heritage Register H1215
Victorian Heritage Register H1215 -
FORMER ES&A BANK
 Victorian Heritage Register H1287
Victorian Heritage Register H1287
-
-



