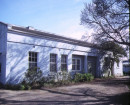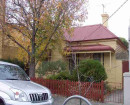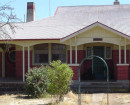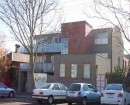St Leonards
35 St Leonards Road ASCOT VALE, MOONEE VALLEY CITY
-
Add to tour
You must log in to do that.
-
Share
-
Shortlist place
You must log in to do that.
- Download report
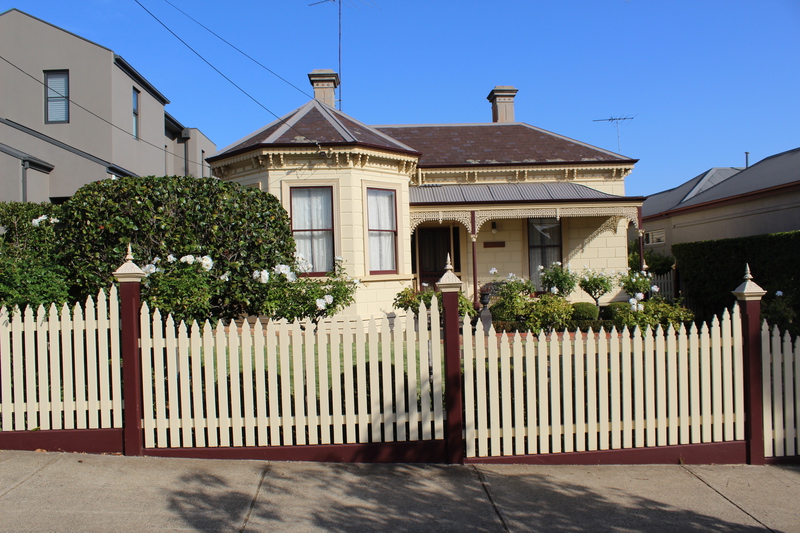

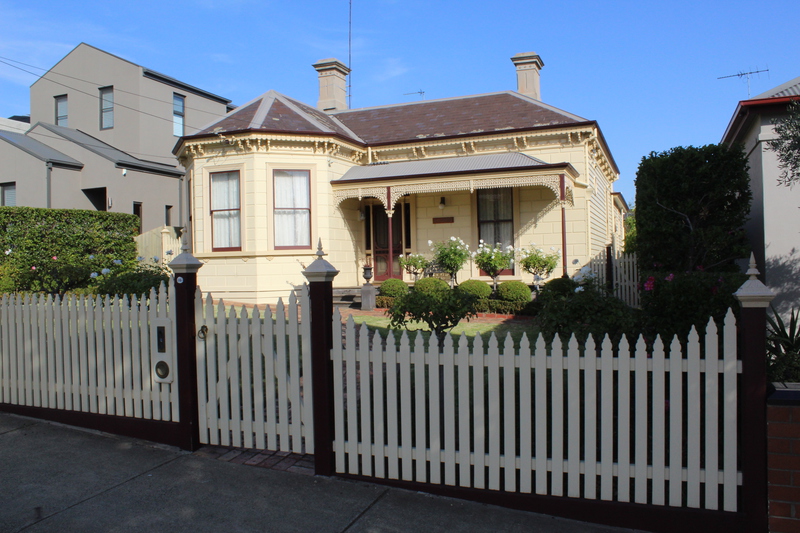
Statement of Significance
What is Significant?
35 St Leonards Road Ascot Vale, a late Victorian era Italianate villa built c1886-89 for Essendon councillor John Notman is significant.
Significant fabric includes the:
single-storey asymmetric built form with a projecting bay;
original hipped roof form and slate roofing;
timber block and weatherboard cladding, bay window detailing and verandah decoration;
unpainted cement rendered chimneys and eaves details;
original pattern of fenestration and elements of window and door joinery;
masonry pedestals; and
original building setback at the front.
The rear extension is not significant.
How is it significant?
25 St Leonards Road, Ascot Vale, is of local architectural (representative) and associative significance to the City of Moonee Valley.
Why is it significant?
35 St Leonards Road, Ascot Vale, is significant as a Victorian-era Italianate villa. Both the villa and the Italianate style are well represented in the Heritage Overlay in Moonee Valley with many individually significant examples. Typically, such houses are on medium size allotments with a garden setting and are predominantly of brick. Timber examples are less common in Moonee Valley, with a house at 42 Myross Avenue, Ascot Vale (HO225), being the only other timber example on the Heritage Overlay.
35 St Leonards Road, Ascot Vale, demonstrates key characteristics of the Italianate style including an asymmetrical form with projecting room, timber block detailing to the facade, original chimneys, a slate hipped roof, canted bay window, a verandah of cast iron and decorative eaves detailing. The integrity of the house is high, with very few changes visible to original or early elements. 35 St Leonards Road is comparable to the brick examples noted at 28 Nicholson Street, Essendon, 1891 (HO265); 3 Aberfeldie Street, Essendon, 1892 (HO143); and 40-42 Vida Street, Aberfeldie, c1892 (HO319). (Criterion D)
35 St Leonards Road, Ascot Vale, is significant for its association with John Notman (1836-1914). Notman served as a councillor of Ascot Vale Ward in the City of Essendon from 1894 to 1904 and was mayor of Essendon from 1896 to 1897. After retiring from his metal manufacturing business based in Collins Street, Melbourne, in 1912, Notman continued to be an active member of the municipality, particularly advocating for improvements to the Maribyrnong River, amongst other services to the Essendon community. (Criterion H)
-
-
St Leonards - Physical Description 1
'St Leonards' at 35 St Leonards Road, Ascot Vale, is a weatherboard and timbered ashlar Italianate house of the late Victorian period. It is situated opposite the junction of St Leonards Road and Selbourne Street on a gently sloped block enclosed at the front with a decorative timber picket fence.
The 'M'-shaped hipped roof is clad in slate with metal ridge capping. It features two corniced chimneys in unpainted cement render to the front of the house with a simpler corbelled brick chimney to the rear. An intricate eaves detail is formed by an unusual fretwork valance under the gutter, paired brackets with turned pendants, and panel with rosettes.
The north-facing elevation of the house features a verandah with an ogee profile roof of corrugated iron and a projecting room with half-hexagonal roof in matching slate and large timber framed, double-hung sash windows to each angled face. The windows have decorative ribbed architraves supported by a continuous sill with decorative floral brackets below. The verandah edge and steps are constructed of dressed basalt. Low masonry pedestals flank the steps and appear to match those shown on the 1904 Melbourne & Metropolitan Board of Works plan; the classical urn planters are unlikely to be original. Two slender columns with Corinthian-style entablature, typical of the late Victorian period, support the verandah roof. This is detailed with dentils below the eaves, iron frieze and brackets between the columns and ashlar timber blocks to the walls. An elongated timber-framed, double-hung sash window in the same style as the projecting room is positioned in the centre of the verandah. The front entrance is typical of the late Victorian period with moulded panelling, half sidelights and transom with embossed glass.
The front fence, featuring acorn-topped pickets and chamfered timber posts with decorative caps and sympathetic in style to the original house, is likely to be a replacement of relatively recent date. Matching gates are fixed to the east and west side walls of the house. The front has a recent formal garden landscaped with green lawn, rose bushes and hedge plants. A paved brick path leads from the front gate to the verandah.
The block backs onto a basalt-paved laneway and is enclosed by a modern timber paling fence with steel posts and timber footings. There is a large extension with corrugated hipped roof attached to the back of the house. A corrugated metal shed, and garage of red face-brick and timber framing, are modern additions located at the rear of the block.
35 St Leonards Road, Ascot Vale, is of highintegrity with veryfewchanges visible to original or early elements of the place. The building retains its original building form and roof form, verandah, fenestration, and original building setbacks.
The integrity of the building is enhanced by thehighlevel of intactness of these main elements, which include the slate roof, unpainted cement rendered chimneys, eaves details, timbered block and weatherboard cladding, bay window detailing, verandah decoration, and window and door joinery, and masonry pedestals which flank the steps.
The integrity of the building is slightlydiminished by the rear extension, which although relatively substantial in size is hardly visible from the street frontage and joins the original section of the building in a manner that retains the bulk of the original roof form.
Heritage Study and Grading
Moonee Valley - Moonee Valley 2017 Heritage Study
Author: Context
Year: 2019
Grading: Local
-
-
-
-
-
FORMER ES&A BANK
 Victorian Heritage Register H1287
Victorian Heritage Register H1287 -
INFANT BUILDING, MOONEE PONDS WEST PRIMARY SCHOOL
 Victorian Heritage Register H1321
Victorian Heritage Register H1321 -
FORMER ASCOT VALE TRAM SUBSTATION
 Victorian Heritage Register H2323
Victorian Heritage Register H2323
-
'Lawn House' (Former)
 Hobsons Bay City
Hobsons Bay City -
1 Fairchild Street
 Yarra City
Yarra City -
10 Richardson Street
 Yarra City
Yarra City
-
-






