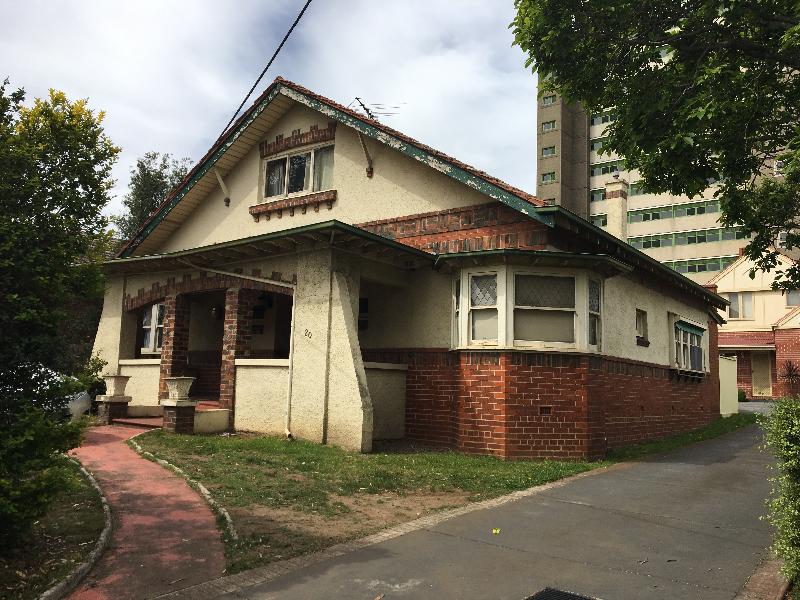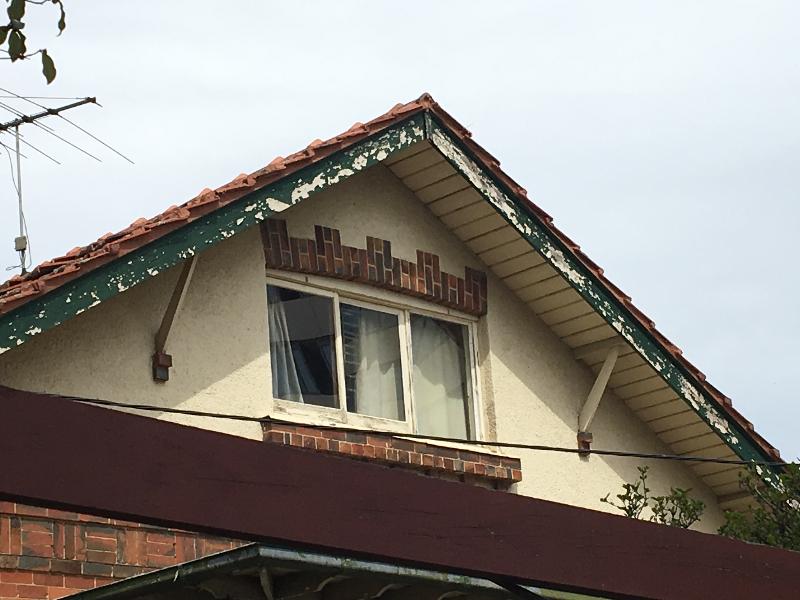Majella
20 Ascot Vale Road FLEMINGTON, MOONEE VALLEY CITY
-
Add to tour
You must log in to do that.
-
Share
-
Shortlist place
You must log in to do that.
- Download report



Statement of Significance
What is Significant?
'Majella' at 20 Ascot Vale Road, Flemington, is significant. It was constructed in 1927 by builder George Karlberg for owner William Burke.
Significant fabric includes the;
original building form and roof forms and fenestrations including the dominant front gable with attic window and flat roofed porch;
terracotta roof tiles and chimneys;
eaves details including exposed rafter ends and the unusual lambs tongue profile to the purlins of the porch;
unpainted face brick walls with a variety of colours;
semi-octagonal bay window;
porch details including brick piers, balustrade, arch and buttresses; and
door and window joinery including leaded panes to upper sashes.
How is it significant?
20 Ascot Vale Road, Flemington, is of local historical and architectural (representative) significance to the City of Moonee Valley.
Why is it significant?
'Majella' at 20 Ascot Vale Road, Flemington, is of local historical significance for its association with horse-racing, which has played a critical role in the social and economic development of the City of Moonee Valley. The house stands just east of the Flemington Racetrack, in an area once densely populated by those associated with racing, particularly trainers with stables at the rear. 'Majella' was built for important horse trainer William Burke, who resided in the Victorian house at No 24. Shortly after, it was owned by jockey Raymond Wilson, later horse trainer Stephen Murphy and wife Mabel Murphy, and then it was returned to William Burke in 1940 and has been owned by members of the Burke family ever since. (Criterion A)
'Majella' is an intact representative example of an Attic Californian Bungalow, which is substantial for the densely developed residential streets of Flemington. It displays characteristic features of the style including the dominant front gable with attic window, a flat-roofed projecting front porch, simple leadlight windows, and a variety of colours and textures created by face brick and roughcast render. The house is distinguished both by its size and its high-quality detail, including fine brickwork with orange-red rubbers creating a quoining effect to the bay window and a basket weave pattern below the gable, a semi-octagonal corner bay window, buttresses and delicately scrolled rafter ends to the front porch. (Criterion D)-
-
Majella - Physical Description 1
'Majella' at 20 Ascot Vale Road, Flemington, is a substantial brick and roughcast Californian Bungalow, with a modest attic storey and projecting front porch, erected in the interwar era. Its east-facing location is sited on a relatively flat parcel of land the eastern side of Ascot Vale Road, a busy north-south thoroughfare, near the intersection of Ascot Vale, Epsom and Racecourse roads. This section of Ascot Vale Road retains a wide asphalt footpath, and basalt kerbs and channels. A mixture of high- and low-rise, mixed-use development occupies the opposite (west) side of the street, while the housing stock immediately adjacent to the subject property comprises modest, single-storey dwellings. A double-fronted, bluestone Victorian residence, of individual significance, sits two houses to the north of the dwelling, and the public housing tower provides an imposing backdrop to its east.
The house occupies the western portion of an L-shaped block, sharing the allotment with two modern townhouses to the rear (east). It has a modest front setback behind a tall hedge, somewhat obscuring the principal (west) elevation of the dwelling from the street. There are utilitarian timber-paling fences to the northern and southern property boundaries, while a high rendered brick fence encloses a modest rear garden space. A long, concrete driveway runs down the southern periphery of the building, servicing the modern townhouses at the rear of the allotment.
Square in plan, a broad, dominant gabled roof of terracotta tiles, with deep eaves and exposed rafter ends, covers the main body of the building, while a narrow wing to the rear of the building is sheltered beneath a skillion roof of the same material. The projecting porch to the principal facade has a flat roof, resting on deep eaves and exposed purlins, the ends of which are treated with a lambs tongue profile. A pair of timber brackets resting on simple clinker brick corbels supports the verge at the gable end. A pair of chimneys, finished in roughcast with cement-rendered capping and clinker brick detailing, remain: one emerges from the southern declivity of the gabled roof, at the rear of the house, and the other rises from the northern slope.
The walls are of bi-chrome brick to sill height, a slight quoining effect created using orange/red rubbers (soft bricks) to the corners on a ground of hard red bricks, with red-blue clinker details and roughcast render above. The principal (west) facade is arranged symmetrically, save for the protruding semi-octagonal bay window at the southwestern corner of the building. A single soldiered row of clinker stretchers surmounted by two courses of red brick stretcher bond and a clinker basket-weave course delineate the attic storey. Here, a simple, tripartite, timber-framed sliding window, with a corbelled sill of clinker brick, overlooks the porch. It is a slightly elevated, central projecting porch finished in roughcast, with solid balustrading topped with cement-rendered capping. The entry to the house is contained within this porch, flanked with squat clinker brick piers capped to match the balustrade. It has a segmental arch with exposed clinker brick detailing creating a quoined effect, set within the arch are a pair of simple clinker brick piers, creating two window-like openings on either side of the entrance. The two corners of the porch are supported by a pair of heavier, buttressed roughcast piers.
On the visible facades, fenestration appears to be intact, and consists of double-hung timber-framed windows with timber sills supported with clinker brick corbels, with a small window with clinker brick sills either side. The double-hung windows to the principal facade, semi-octagonal bay window and northern elevation have diamond-leaded panes to the upper sashes. The southern elevation has a small timber-framed window with clinker brick sill and a quadripartite window box bay window supported by corbelled brickwork. The sliding window to the attic does not have the same level of detail to the remaining windows and may be a later replacement of an original window, or an insertion into what was originally an open balcony.
A tall hedge to the western periphery screens a modest front garden space, consisting of a simple grassed area and curved concrete path with concrete edging, snaking from the top of the drive to the porch.
20 Ascot Vale Road, Flemington, is of high integrity with very few changes visible to the original or early elements of the place. The building retains its original built form and fenestration, and details including double-hung, timber-framed windows with leaded panes to the upper sashes, and clinker brickwork dressings to the windows, arch opening to the porch and gable end.
The integrity of the place is diminished by the tight subdivision of the original allotment and construction of two townhouses at the rear of the property in 2002. It retains only its modest front setback and a very small garden space to its rear.Heritage Study and Grading
Moonee Valley - Moonee Valley 2017 Heritage Study
Author: Context
Year: 2019
Grading: Local
-
-
-
-
-
TERRACE
 Victorian Heritage Register H0077
Victorian Heritage Register H0077 -
TERRACE
 Victorian Heritage Register H0081
Victorian Heritage Register H0081 -
FORMER FLEMINGTON COURT HOUSE
 Victorian Heritage Register H1470
Victorian Heritage Register H1470
-
"1890"
 Yarra City
Yarra City -
"AMF Officers" Shed
 Moorabool Shire
Moorabool Shire -
"AQUA PROFONDA" SIGN, FITZROY POOL
 Victorian Heritage Register H1687
Victorian Heritage Register H1687
-
-












