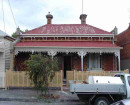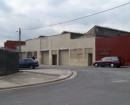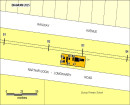Kelvin
16 Ballater Street ESSENDON, MOONEE VALLEY CITY
-
Add to tour
You must log in to do that.
-
Share
-
Shortlist place
You must log in to do that.
- Download report
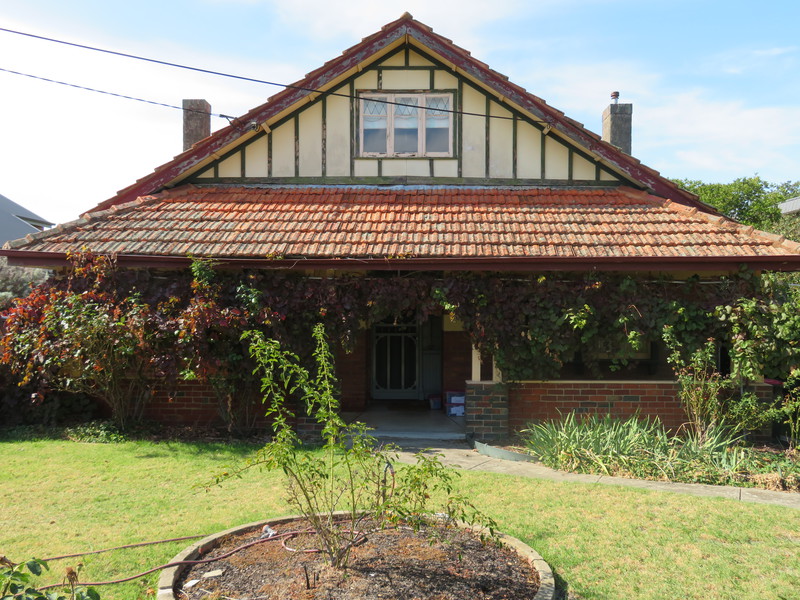

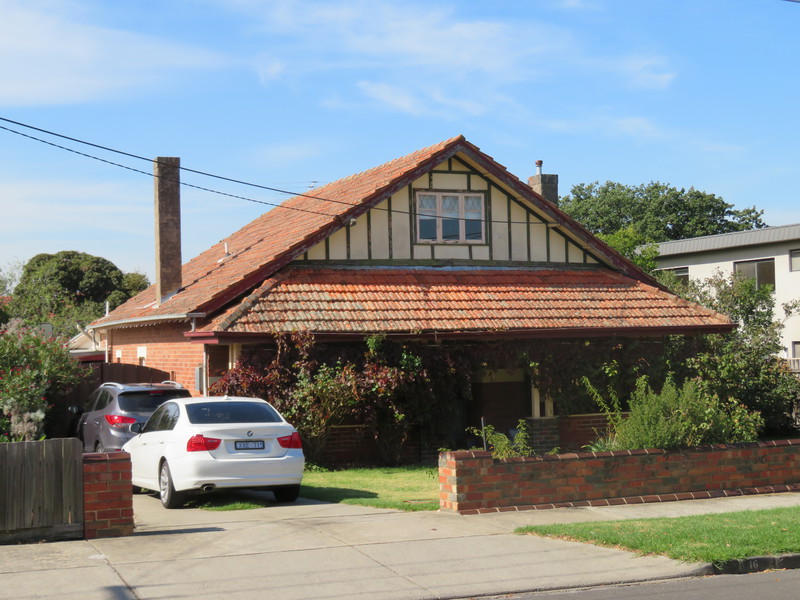
Statement of Significance
What is Significant?
'Kelvin', at 16 Ballater Street, Essendon, is significant. It is an attic-storey brick house constructed in 1923 for William Pattison.
Significant fabric includes the:
original building form and roof forms;
verandah and fenestrations;
tiled roof, chimneys, unpainted face brickwork and render bands;
eaves and gable end details including timber strapping; and
attic windows, leaded sash windows and window and door joinery
The rear extension and front fence are not significant.
How is it significant?
16 Ballater Street, Essendon, is of local architectural (representative) significance to the City of Moonee Valley.
Why is it significant?
'Kelvin' at 15 Ballater Street, Essendon, is an intact representative example of an interwar Arts and Crafts Attic Bungalow. It displays characteristic features of the style including the dominant front gable with attic window, expressed here as a floating gable above the tiled verandah roof. Materials are typical of the early interwar period, with combined red and clinker face bricks, rendered bands to the walls, dwarf verandah piers topped with square timber posts, and casement windows with simple diamond leadlights. (Criterion D)
-
-
Kelvin - Physical Description 1
16 Ballater Street, Essendon, is a sizeable red brick attic bungalow that features simple massing and a gentle Arts and Crafts stylistic influence. The house is located on the eastern side of Ballater Street, which runs north-south linking Braemar Street to Woolley Street. Ballater Street is a quiet suburban street occupied by a mixed character of residential housing, including some modern blocks of units running immediately north of Number 16.
The bungalow has a simple garden of lawn and garden beds set back behind a low red brick fence with engaged piers to the street front and at its sides by the boundary fences of the neighbouring properties Numbers 14 and 18. The front fence, which is not original but which incorporates echoes of the house materials, is constructed of red-blue clinker bricks (which match the verandah piers) with brown glazed manganese capping bricks.
Access to the property is provided via a mild steel gate in the front fence and a curved footpath leading to the front verandah or alternatively diverging to the southern side of the house. A driveway runs down the northern side of the house leading to a skillion-roofed carport (a presumably a relatively recent addition) attached to the northern elevation.
16 Ballater Street is an attic-storey house, though relatively low in form and largely contained within a rectangular plan and commensurately simple massing. The property is set under a broad gable roof that falls at a gentle pitch to wide eaves at each side with exposed rafters. The gable end features a simple half-timbering detail that frames the three casement windows (with diamond patterned leadlight panes above) opening from the attic room. Below the half-timbering is the skillion verandah roof which extends across the entire front facade, creating a floating gable. The main roof and that of the verandah are clad with terracotta tiles, contributing to the earthy and rustic colour palette that prevails at the house. There are two matching original chimneys remaining, serving rooms at either side of the house. Both are tall and unpretentious.
The front facade is symmetrical, the principal feature being the deep shaded verandah, extending the width of the property's facade and giving it an enclosed air. The verandah has low brick piers and a solid red brick balustrade with cement render coping, with clinker brick piers and unadorned timber posts supporting the awning. The external walls of the property are all matching red face brick with a band of contrasting cement render to the front facade only. The front door has a small side panel with leadlight glazing on its south side. It is framed by two sets of casement windows with timber framing and sills.
The side elevations of the bungalow are simple, featuring two matching windows (double-hung timber sashes) with cement render lintels repeating the front facade detail. There is a low-line modern extension to the rear of the bungalow however this is barely visible from the public domain.
16 Ballater Street, Essendon, is of high integrity with veryfewchanges visible to original or early elements of the place. The building retains its original building form, original roof form, verandah, and fenestration.
The integrity of the building is enhanced by thehighlevel of intactness of these main elements, which include chimneys, tiled roof, attic window, eaves detailing, detailing of gable ends, verandah decoration and balustrade, unpainted face brick walls, window and door joinery, and leaded glass window sashes.
The integrity of the building is slightlydiminished by the rear addition although this extremely modest in size and scale, does not appear to impinge on the original building or roof form, and is barely visible from the street.
The integrity of the place isenhanced by its curtilage, which retains its original configuration.
Heritage Study and Grading
Moonee Valley - Moonee Valley 2017 Heritage Study
Author: Context
Year: 2019
Grading: Local
-
-
-
-
-
CANARY ISLAND DATE PALM AVENUE (PHOENIX CANARIENSIS)
 Victorian Heritage Register H1200
Victorian Heritage Register H1200 -
FORMER ESSENDON HIGH SCHOOL
 Victorian Heritage Register H1294
Victorian Heritage Register H1294 -
HOUSE (BRAESIDE)
 Moonee Valley City
Moonee Valley City
-
"1890"
 Yarra City
Yarra City -
"AMF Officers" Shed
 Moorabool Shire
Moorabool Shire -
"AQUA PROFONDA" SIGN, FITZROY POOL
 Victorian Heritage Register H1687
Victorian Heritage Register H1687
-
-







