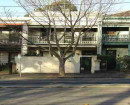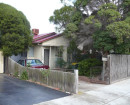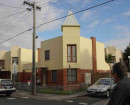Litchfield
89 Primrose Street ESSENDON, MOONEE VALLEY CITY
-
Add to tour
You must log in to do that.
-
Share
-
Shortlist place
You must log in to do that.
- Download report
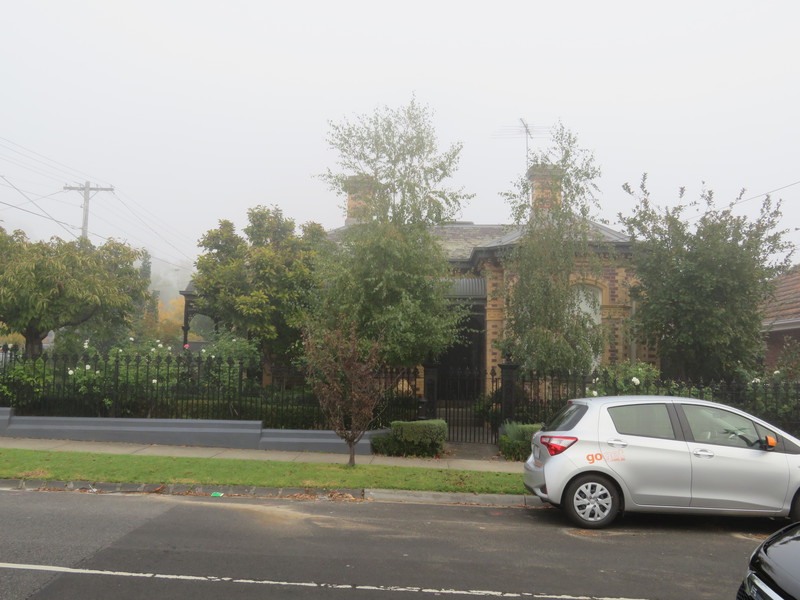

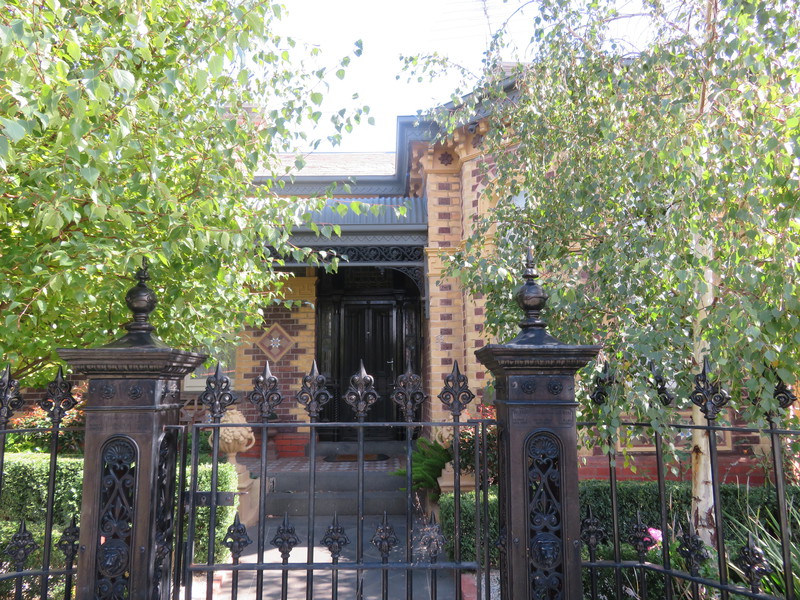
Statement of Significance
What is Significant?
89 Primrose Street, Essendon, a late Victorian era Italianate villa built in 1892 is significant.
Significant fabric includes the:
single-storey asymmetric built form with two projecting bays (on eastern and southern elevations);
main hipped roof form and slate roofing;
unpainted polychrome brickwork and basalt-edged tessellated-tile verandah floor;
original chimneys and eaves detailing;
original pattern of fenestration, elements of window and door joinery and encaustic tile panels beneath the windows; and
original setback at the front.
The non-intrusive rear extension is not significant.
How is it significant?
89 Primrose Street, Essendon, is of local architectural (representative) significance to the City of Moonee Valley.
Why is it significant?
89 Primrose Street, Essendon, is significant as a Victorian-era Italianate villa. Double fronted detached houses are a common typology in the City of Moonee Valley, with terraces and mansions also well represented in the Victorian era. Most Italianate villas are of brick, either plain or polychrome using one or more contrasting brick colour for a patterned effect. Comparable examples within Moonee Valley on the Heritage Overlay include 3 Aberfeldie Street, Essendon, 1892-1897 (HO143); 23 Brown Avenue, Ascot Vale, c.1891 (HO392); and 28 Nicholson Street, Essendon, 1891 (HO265). 55 Holmes Road, Moonee Ponds, 1898 (HO322) is a double-fronted villa occupying a corner site like 89 Primrose Street and providing scope for the expression of both a side and front elevation.
89 Primrose Street, Essendon, is a richly decorated and intact example of the Italianate style with its asymmetrical form and projecting bays, walls of polychrome and plain brick, slate roof, patterned chimneys and decorative detail in encaustic tile panels beneath the windows. It possesses a relatively high integrity with very few changes visible to original or early elements of the place. The building retains its original building form and much of its original roof form, verandah, and fenestration. 89 Primrose Street is distinguished by its elaborated detailing such as its decorative tiled panels and decorative mouldings under the eaves. It is a good representative example of the Italianate style with a high decorative quality. (Criterion D)
-
-
Litchfield - Physical Description 1
Located on a prominent corner block at the junction of Primrose Street and Albion Street in Essendon, the residence at 89 Primrose Street is a substantial single-storey Victorian villa in the Italianate style. The polychrome brick villa, set back from both streets, is asymmetrical in form, with projecting bays both to the main (east) elevation and the south elevation, a return verandah and basalt foundations. The hipped roof to the villa is clad in slate, with metal ridge cappings, with a corrugated iron bullnose roof to the verandah.
The villa displays architectural features and decorative elements that are characteristic of the Victorian Italianate style. This includes the corniced polychrome brick chimneys, low profiled hipped roof and bracketed eaves and ornate cast iron frieze to the verandah. Further detailing typical of this era are the moulded timber rosette and panel frieze between the eaves brackets and the key patterned stringcourse to the body walls of the villa and the diaper pattern to the tiles on both decorative wall panels and the verandah floor.
The front elevation, addressing Primrose Street, is polychrome brickwork with contrasting detailing to the window and door openings, and decorative tiled panels below the windows to the projecting bay and on the flat wall of the villa. The decorative tile panels utilise encaustic tessellated tiles with a distinctive pattern. This is an unusual and highly decorative feature not often seen on the Victorian Italianate villas. The windows to the main elevation are segmental arched timber sash windows with basalt sills. The front entry has a panelled timber door with leaded glass sidelights and transom light, a detail commonly seen on Victorian Italianate residences. The verandah has cast iron friezes of an arabesque design with cast iron brackets and Corinthian capitals to the verandah posts. The frieze and brackets may have been replaced or re-installed as they do not appear in photographs from 2013 (www.realestate.com/property/89-primrose-st-essendon-vic-3040)
The south elevation, addressing Albion Street has some similar detailing to the main elevation, including the ornamentation to the return verandah, contrasting brickwork to the window openings and bluestone sills to the arched double-hung timber sash windows. The south elevation, immediately west of the projecting bay, has evidence of an early extension or perhaps secondary form of expression to the rear of the original villa. The walls are red brick, laid in a Flemish bond with a small rectangular leaded glass window. The timber door with leaded glass to the sidelights and a fanlight above appear to be of much later construction. There is a skillion verandah roof of recent corrugated iron cladding. There is also another addition to the rear of the villa, set back from the Albion Street frontage. This addition appears to be more recent with modern machine pressed red bricks finish to the wall and twentieth century large timber windows and bi-folding doors. It connects to the northwest corner of the original villa and extends towards the rear (west) of the property.
The house is set behind an iron palisade fence on a rendered plinth of relatively recent construction and has a small front garden.
89 Primrose Street, Essendon, is of relativelyhighintegrity with veryfewchanges visible to original or early elements of the place. The building retains its original building form and much of its original roof form, verandah, and fenestration.
The integrity of the building is enhanced by thehighlevel of intactness of these main elements, which include the slate roof, chimneys, eaves details, unpainted face brickwork, encaustic tile panels beneath the windows, basalt-edged tessellated-tile verandah floor, and window and door joinery.
The integrity of the building is slightlydiminished by the rear extension that impinges on the original roof form, although this is mostly screened from the side street elevation.
The integrity of the place is enhanced by the front curtilage, which retains elements of its original configuration.
Heritage Study and Grading
Moonee Valley - Moonee Valley 2017 Heritage Study
Author: Context
Year: 2019
Grading: Local
-
-
-
-
-
FORMER CURATOR'S COTTAGE
 Victorian Heritage Register H1078
Victorian Heritage Register H1078 -
FORMER MOONEE PONDS COURT HOUSE
 Victorian Heritage Register H1051
Victorian Heritage Register H1051 -
ST MONICAS CATHOLIC CHURCH
 Victorian Heritage Register H1217
Victorian Heritage Register H1217
-
-




