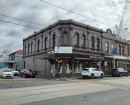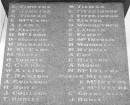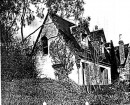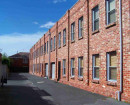Les Colonnes
2 Aberdeen Crescent ESSENDON, MOONEE VALLEY CITY
-
Add to tour
You must log in to do that.
-
Share
-
Shortlist place
You must log in to do that.
- Download report
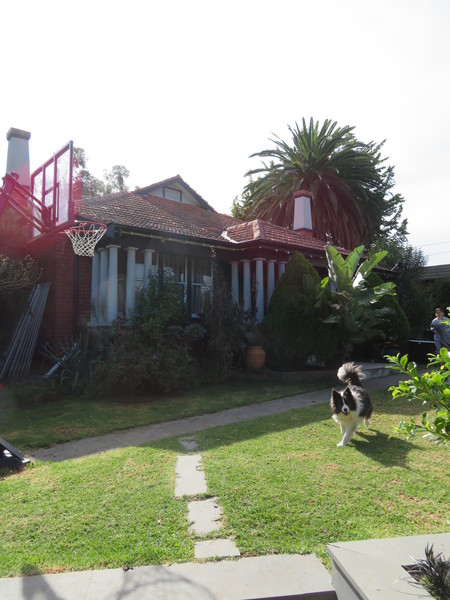

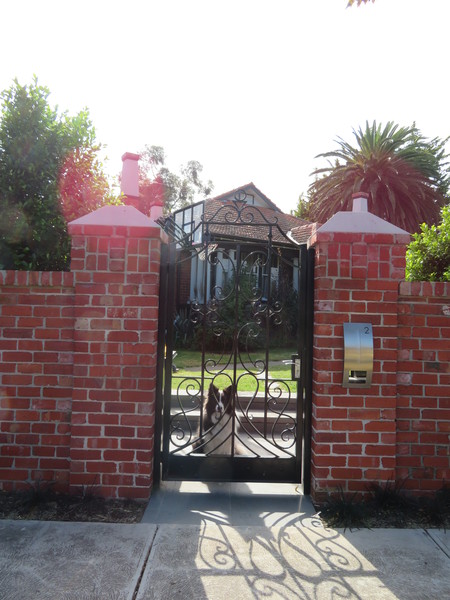
Statement of Significance
What is Significant?
'Les Colonnes', the Inter-War Indian Bungalow at 2 Aberdeen Street, Essendon, is significant. The house was built c1922-23 for Herbert Salton.
Significant elements include the:
original building form and tiled roof form, including brick and rendered chimneys;
unpainted face brick surface walls, original pattern of fenestration, verandah including decoration and massed columns, eaves; and
window and door joinery
The rear extension and modern high brick fence are not significant,
How is it significant?
2 Aberdeen Street, Essendon, is of local architectural (representative) and aesthetic significance to the City of Moonee Valley.
Why is it significant?
'Les Colonnes' at 2 Aberdeen Street, Essendon is a fine representative of an Indian Bungalow in its demonstration of key characteristics of the high hipped roof and columned central entry porch. While related to the simple hipped-roof form of the Federation bungalow, this style had its origins in the nineteenth-century English tea planters' bungalows in India and Sri Lanka. (Criterion D)
'Les Colonnes' is of aesthetic significance for its dramatic massed Tuscan columns that enclosed both the entry porch but also the front corners of the house. The impact of this very effective design device is reflected in the name of the house which translates as 'The Columns' in French. (Criterion E)
-
-
Les Colonnes - Physical Description 1
2 Aberdeen Crescent, Essendon, is a substantial house, dating from the interwar era with some elements of the Federation Bungalow style. The house is situated near the end of Aberdeen Crescent on the northern side. The Crescent curves from south to west linking Buckley Street to Hedderwick Street. Essendon High School lies directly east of number 2 and further along the street to the south-west lies a mix of residential housing typical of the area.
2 Aberdeen Crescent, Essendon, is set on a triangular-shaped allotment with the house tucked in against the eastern boundary. The house has a substantial footprint largely contained within a rectangular plan displaying simple massing. A broad hipped roof with a central half-gable and projecting hipped bays to the front and rear shelter the house. The low-pitched roof is clad in terracotta tiles with terracotta ridge capping. It falls to wide eaves with exposed rafter ends. At the front the roof flattens pitch slightly over the verandah. There are two original chimneys present, both tall with a tapered form (presumed to be original) and roughcast rendered detail and bricked corbelling to their tops. The central half gable infill is simple weatherboard with a ventilator inset.
The external walls of the house are red face brick. The front facade is symmetrical; its principal feature, an elevated, shaded verandah extending the width of the frontage and defined by low brick piers and balustrade. A stately central portico extends from the verandah, supported by five Tuscan columns on each side that match with those supporting the verandah to its eastern and western ends. The front entrance door is located directly opposite the opening in the portico. Banks of double-hung sash windows are set in the front facade under the verandah either side of the entrance portico.
To the northern, southern and western sides of the house there are generous gardens. The house is screened from the street by a modern high brick fence. Access is provided via a modern decorative wrought iron gate set centrally in the fence, or via a driveway that runs along the eastern boundary line of the property. There is an unusual attached annexe to the rear (north of the house) that has a multifaceted roof form which appears to be a modern extension
2 Aberdeen Crescent, Essendon, is of highintegrity with veryfewchanges visible to original or early elements of the place. The building retains its original building form and roof form, verandah, fenestration, and original building setbacks.
The integrity of the building is enhanced by thehighlevel of intactness of these main elements, which include the tiled roof, brick and rendered chimneys, eaves details, unpainted face brick, verandah decoration especially the unusual massed columns, and window and door joinery.
The integrity of the building is slightlydiminished by the rear extension, although this is modest in size and scale.
The integrity of the place is slightlydiminished by the modern high brick fence.
Heritage Study and Grading
Moonee Valley - Moonee Valley 2017 Heritage Study
Author: Context
Year: 2019
Grading: Local
-
-
-
-
-
FORMER ESSENDON HIGH SCHOOL
 Victorian Heritage Register H1294
Victorian Heritage Register H1294 -
FORMER CLYDEBANK
 Victorian Heritage Register H1325
Victorian Heritage Register H1325 -
HOUSE (BRAESIDE)
 Moonee Valley City
Moonee Valley City
-
"1890"
 Yarra City
Yarra City -
"AMF Officers" Shed
 Moorabool Shire
Moorabool Shire -
"AQUA PROFONDA" SIGN, FITZROY POOL
 Victorian Heritage Register H1687
Victorian Heritage Register H1687
-
-






