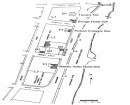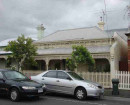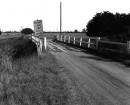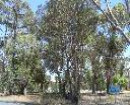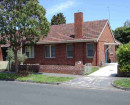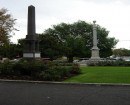Coonara
1C Ardoch Street ESSENDON, MOONEE VALLEY CITY
-
Add to tour
You must log in to do that.
-
Share
-
Shortlist place
You must log in to do that.
- Download report
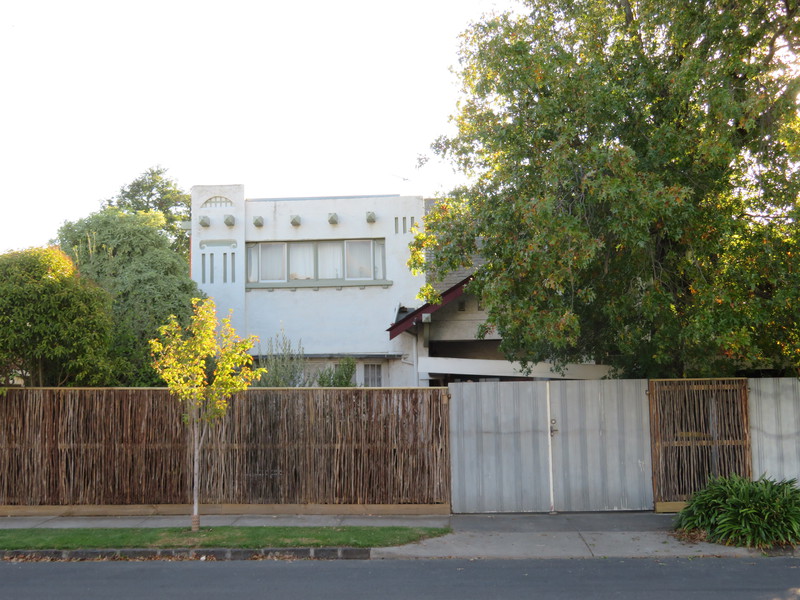

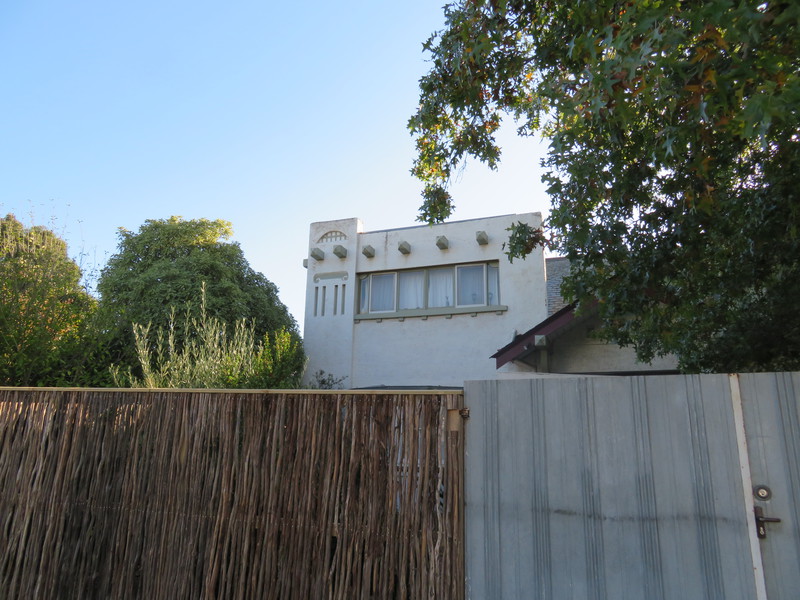
Statement of Significance
What is Significant?
'Coonara' at 1C Ardoch Street, Essendon, is significant. The house was built in 1917-18 for James and Edith Oliver.
Significant fabric includes the:
original building form and roof form;
corner tower, verandah, and fenestration;
chimneys and slate roof;
detailing to the corner tower including its protruding rough-hewn beams (some replaced with cast-concrete), roughcast; rendered walls and inverted crescent motif on the corner pillar;
gable end detailing and oriel window;
verandah, door and window joinery and leaded glass window sashes; and,
remnants of the original garden.
The carport and fences are not significant.
How is it significant?
1C Ardoch Street, Essendon, is of rarity value and aesthetic significance and associative significance to the City of Moonee Valley.
Why is it significant?
'Coonara' at 1C Ardoch Street, Essendon, is rare for its very early incorporation of the Spanish Mission style into domestic architecture in Moonee Valley and Victoria more widely. It predates the earliest houses in the state that are full expressions of the style, appearing in the mid-1920s, and other examples in Moonee Valley which are of the 1930s. (Criterion B)
'Coonara' is a substantial and largely intact early interwar house whose massing and details are largely a fine example of the Arts & Crafts attic-storey bungalow type. Common details such as half-timbering and timber brackets are executed boldly and idiosyncratically. It is further set apart from other examples by its entrance porch tower, which emulates a vernacular adobe structure from the American Southwest and can be considered part of the Pueblo Revival subset of the Spanish Mission style. The juxtaposition of an attic bungalow with this porch structure, as well as a wide oriel window resting on oversized curved timber brackets, are also seen in architect Rutledge Louat's 1910 design for the Morley Johnson House in Warrawee, Sydney. In its design 'Coonara' is closely related to this stately home, whether through the same architect or as a model for a very confident local designer. (Criterion E)
-
-
Coonara - Physical Description 1
1C Ardoch Street, Essendon, is a large attic-style house that borrows from the American Craftsman developments of the British Arts and Crafts style and is also distinguished by an unusual corner tower with hints of the Pueblo Revival style derived from the early Spanish missions of New Mexico in the south-western region of the United States. The name 'Halcyon' can be read on the front fence to Ardoch Street. The property was formerly addressed Brewster Street (originally numbered 36 Brewster Street) but is now accessed from Ardoch Street. It is situated in an elevated position upon the natural ridgeline of Brewster Street on the corner of Brewster and Ardoch streets. It is in close proximity to the Essendon Football Club and sports ground (colloquially known as 'Windy Hill') that is located south across Brewster Street. Ardoch Towers, an impressive Victorian Italianate mansion (VHR listed), is visible to the east. Ardoch Street is a level, straight street, characterised by predominantly single-storey residential housing from a variety of eras.
The house is set under a transverse gable roof, tiled in slate, with a series of large projecting front and rear gables that feature creative variations on half-timbering, including tiers of chunky curved timber brackets which give a solid, Craftsman effect. Glimpses of the property's heavily detailed gable ends, and unusual southern tower can be seen from both Ardoch and Brewster streets.
At the Ardoch Street elevation the large, broad front gable shelters the front entrance with a smaller gable sitting asymmetrically beside it. The walls of the property are finished in roughcast render, with red brick to the lower parts of the external walls. A new carport obscures much of the main eastern facade. There are three original roughcast chimneys retained, all with matching inverted crescent inset details. Beneath the gables projecting to the front (east) and side (south) there are sets of bay windows with leadlight panes. These are supported by curved timber brackets that match and are consisted with the rows of brackets beneath the gable ends. There is timber boarding beneath the eaves, framed by a simple bargeboard. The shingling detail to the gable end splays outwards slightly, emphasising the weighty timber brackets below.
The striking flat-roofed corner tower has rough-hewn beams protruding out from below the parapet line, known as 'vigas' in the Spanish Mission style, and high-set rectangular casement windows with timber surrounds to the upper floor (early photographs show that this tower was originally open and that the windows are a later infill). These elements, combined with an impressed indication of an Ionic pilaster and inverted crescent motif on the corner pillar, give this feature of the property a pronounced Pueblo Revival or Spanish mission influence. At ground level there is a curved bay window featuring multi-paned casement windows (again, a post-1922 addition to what was an opening originally).
A house designed by architect Rutledge Louat in 1910 for Morley Johnson in Warrawee, on Sydney's North Shore, bears striking similarities to this house. While much larger at two and a half storeys, the Johnson House is a Craftsman Bungalow with multi-gabled attic roof finished in half timbering. The front porch is a two-storey rendered tower with vigas at the top and open sides. More unusually, it shares the same inverted crescent motif atop the tallest piers, and incised vertical lines similar to those forming the "shaft" of the abstracted Ionic pilaster on 'Coonara'. The appearance of these unusual details, which are not characteristic of the Spanish Mission style, suggest that either Louat designed both houses, or the Johnson House served as a model for 'Coonara'.
Another telling detail shared by the two houses is the broad glazed oriel window to the attic-storey of 'Coonara', which appears very similar in form to that beside the porch-tower on the front facade of the Morley Johnson house (compared Figures 5 and 6).
The house appears largely intact however its original setting has been much encroached upon by the surrounding development. In particular, neighbouring houses to the north (1A & 1B) and to the south (38 & 38A Brewster Street) now impinge on the former garden of 1C Ardoch Street that at the time of its establishment enjoyed a prominent site on Brewster Street. In the front yard to Ardoch Street a tall deciduous tree partly obscures the house and high fences have been added. The rear of the property was unable to be viewed or inspected as it is completely surrounded by later development.
1C Ardoch Street, Essendon, is of veryhighintegrity with veryfewchanges visible to original or early elements of the place. The building retains its original building form and roof form, early corner tower, verandah, and fenestration.The owners in 2020 reported that the ends of timber vigas had rotted and were replaced in the 1990s with cast-cement facsimiles.
The integrity of the buildings is enhanced by thehighlevel of intactness of these main elements that include the chimneys, slate roof, detailing to the corner tower, eaves and gable end detailing, verandah, door and window joinery, and leaded glass window sashes.
Visibility of the place is diminished by the carport and high fence to Ardoch Street, which obscures much of the main eastern facade. The integrity of its setting has been greatlydiminished by the subdivision of the original site, which has robbed this place of its original garden.
Heritage Study and Grading
Moonee Valley - Moonee Valley 2017 Heritage Study
Author: Context
Year: 2019
Grading: Local
-
-
-
-
-
ESSENDON RAILWAY STATION COMPLEX
 Victorian Heritage Register H1562
Victorian Heritage Register H1562 -
FORMER NORTH PARK
 Victorian Heritage Register H1286
Victorian Heritage Register H1286 -
CANARY ISLAND DATE PALM AVENUE (PHOENIX CANARIENSIS)
 Victorian Heritage Register H1200
Victorian Heritage Register H1200
-
-



