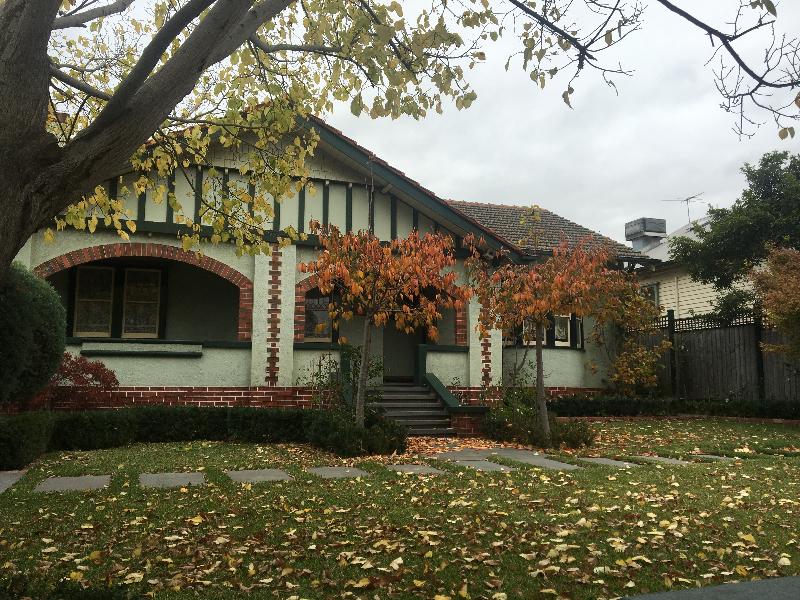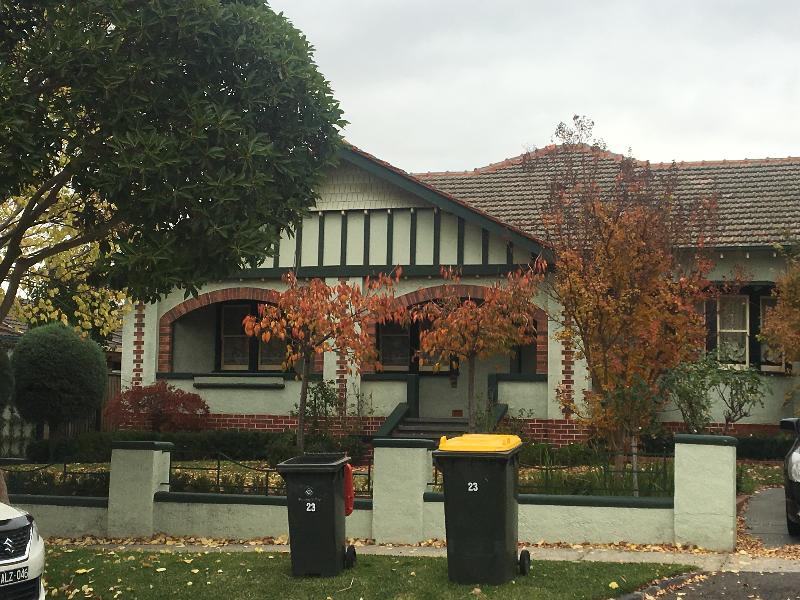House
23 Ballater Street ESSENDON, MOONEE VALLEY CITY
-
Add to tour
You must log in to do that.
-
Share
-
Shortlist place
You must log in to do that.
- Download report



Statement of Significance
What is Significant?
The house at 23 Ballater Street, Essendon, is significant. It was built in 1932 for owner Thomas Bird.
Significant fabric includes the:
original building forms and roof forms including projecting gable porch, bow window, fenestrations and building set back;
roof tiles and chimney;
gable end details including half timbering and shingles;
brick walls with textured render finish and unpainted clinker brick detailing;
detailing to porch including brick piers, arches, brick balustrade and planter;
door and window joinery including leaded glass to upper sashes and front door;
name plate; and
low brick front fence with mild steel panels.
The garage, rear extension and timber hoods to south elevation windows are not significant.
How is it significant?
23 Ballater Street, Essendon, is of local architectural (representative) significance to the City of Moonee Valley.
Why is it significant?
The house at 23 Ballater Street, Essendon, is a fine representative example of a late interwar Californian Bungalow. Its triple-fronted, masonry form is indicative of the middle-class means of its first owner. The house adopts the classic form of a Californian Bungalow, with a transverse gable roof with exposed rafter ends and prominent gable-front porch to the front facade, and characteristic features such as geometric leadlight windows, the box and bow windows, double front doors with quadrant lights in them, and the simplified half-timbering and shingles to the front gable. Its 1930s build date is indicated by up-to-date details such as textured render - seen both on the house and the front fence, the broad arched openings to the front porch, and the brickwork pattern on the intervening piers. This combination of stylistic elements makes it a good example of how details of the many interwar styles often mixed to provide picturesque outcomes. (Criterion D)
-
-
House - Physical Description 1
23 Ballater Street, Essendon, is a large and relatively late example of a Californian Bungalow, with some evidence of what might be described as Old English details present in clinker brick detailing and large, prominent porch. The house sits on the western side of the street, with a gentle southerly aspect and generous setback. Its property boundary is delineated with a low rendered brick fence, with a textured finish matching that of the house, a swagged mild-steel railing and bullnose capping, though the northern driveway is a recent incision, and the southernmost gate pier may have been replaced with a timber post.
23 Ballater Street, Essendon, has a typical bungalow form: the principal room is sheltered by a dominant projecting gabled porch, supported by heavy brick piers. The main roof clad with glazed terracotta tiles is a transverse gable. A large gabled rear extension has been added to the rear, and the peak of its roof is just visible from the front. The walls consist of rendered brickwork with a textured finish, rising from a foundation of red face bricks. Similarly, the porch columns are finished with textured render, and reveal an unusual brickwork pattern of alternating headers and stretchers, introducing some verticality to the usual horizontality favoured by the bungalow typology. Together with timber modillions, they support a simple half-timbered gable complete with shingled finish to its apex. Atypically, the porch has two masonry arches between the piers. Each void features a solid balustrade: the southern includes a planter box while the northern opens up to present a recessed entry, within which is a central front door with quadrant shaped glass panels, which was a form characteristic of the Arts and Crafts style. Upper sashes to the double-hung windows feature a simple geometric pattern in clear leaded glass. Further north a bow window protrudes with flat metal roof and generous overhanging eave.
On the south side elevation of the house, visible down the driveway, Neo-Federation timber hoods have been added to two windows.
The front garden, contained within the northern drive and a low brick wall in line with the southern wall of the building, is reasonably sympathetic to the era of the property. Low hedges border a large grassed area while a recent pair of topiarised shrubs marks garden entrance that steps up from the southern drive. Paved stepping stones connect the driveways either side and service the principal entrance. A recent gate is set back from the building frontage, dividing a continuous drive down to a recent garage at the rear of the property. An open carpark has been created in the north side of the garden
23 Ballater Street, Essendon, is of relatively highintegrity with veryfewchangesvisible to original or early elements of the place. The building retains its original building form, with projecting gabled porch, fenestration, and building setbacks to the original section.
The integrity of the building is greatlyenhanced by the highlevel of intactness of these main elements, which include the roof tiles, brick chimney, half-timbering finish to gables, original render wall finishes, unpainted clinker brick detailing, detailing to porch including brick piers, arches and balustrade, bow window, and door and window joinery (including leaded glass to upper sashes).
The integrity of the building is somewhatdiminished by the rear extension, as the crest of its roof is visible from the street. The timber window hoods to the south side elevation are an easily reversible change, if desired.
The integrity of the place is enhancedby the original (or early) rendered brick and steel front fence.
Heritage Study and Grading
Moonee Valley - Moonee Valley 2017 Heritage Study
Author: Context
Year: 2019
Grading: Local
-
-
-
-
-
CANARY ISLAND DATE PALM AVENUE (PHOENIX CANARIENSIS)
 Victorian Heritage Register H1200
Victorian Heritage Register H1200 -
FORMER ESSENDON HIGH SCHOOL
 Victorian Heritage Register H1294
Victorian Heritage Register H1294 -
HOUSE (BRAESIDE)
 Moonee Valley City
Moonee Valley City
-
"1890"
 Yarra City
Yarra City -
"AMF Officers" Shed
 Moorabool Shire
Moorabool Shire -
"AQUA PROFONDA" SIGN, FITZROY POOL
 Victorian Heritage Register H1687
Victorian Heritage Register H1687
-
-












