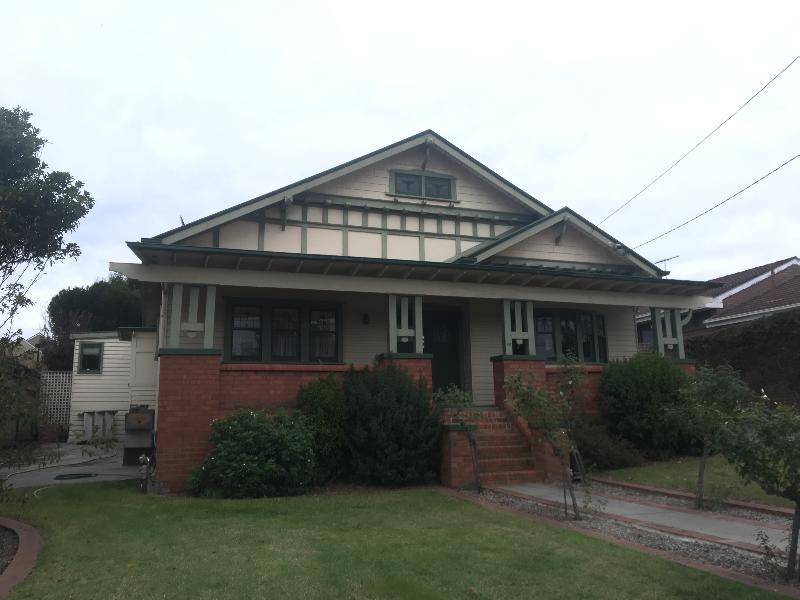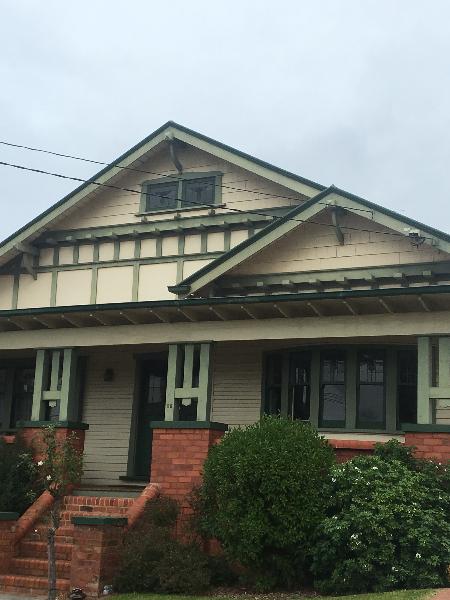House
25 Ballater Street ESSENDON, MOONEE VALLEY CITY
-
Add to tour
You must log in to do that.
-
Share
-
Shortlist place
You must log in to do that.
- Download report



Statement of Significance
What is Significant?
The house at 25 Ballater Street, Essendon, is significant. It was built 1923-24 by owner-builder Jonah Ward as his family home.
Significant fabric includes the:
original building forms and roof forms including verandah, fenestrations and building setback;
brick chimney and corrugated steel roofing;
gable ends and associated detailing including shingling, timber strapping and faux leadlight attic window;
verandah detailing including timber posts set on dwarf brick piers and brick balustrading;
shiplap board and weatherboard cladding;
unpainted brickwork; and
door and window joinery and leaded glass window sashes.
The later rear extensions and the front fence are not significant.
How is it significant?
25 Ballater Street, Essendon, is of local architectural (representative) significance to the City of Moonee Valley.
Why is it significant?
The house at 25 Ballater Street, Essendon, is an intact and well-detailed representative example of a Californian Bungalow. It demonstrates the principal characteristics of the style, including its gable-fronted roof form with a decorative minor gable, a flat verandah with decorative exposed rafter ends, the creation of visual interest with a range of materials and textures (including shiplap and weatherboards cladding, timber shingles, simplified half-timbering, and red face brick for the verandah piers and balustrade). The impact of Japanese joinery on the early examples of this style is manifest in the curved ends of the large verandah beam, the projecting rafters and purlins, and the attic window frame. (Criterion D)
-
-
House - Physical Description 1
25 Ballater Street, Essendon, is a large, gable-fronted Californian Bungalow, with some evidence of a Japanese influence in the treatment of timber elements, including the curved ends to the large horizontal beam supporting the verandah, and projecting rafters and purlins. The house sits on the western side of the street with a generous setback, on a site sloping gently to the south and east. 25 Ballater Street, Essendon, has a broad, gabled roof of corrugated steel that shelters a subsidiary projecting gabled bay to the principal facade. Each gable features a shingled apex resting on a beam and projecting supports, with a half-timbered finish at its base. A curved bracket supports the peak of each gable end. There is a rectangular fixed window in the principal gable with leadlights and a frame suggesting further Japanese influence. Shiplap board cladding extends around the inset front door to the front windows; the outer sections clad in simple weatherboard. The large, raised verandah is supported by heavy brick dwarf piers and solid balustrading with rendered capping, and is serviced by six brick steps leading up to a central doorway. The verandah stretches the entire length of this elevation. Coupled timber posts sit atop the piers and support a large horizontal timber beam, each end of which is treated with reverse ogee profile and braced with a curved bracket to allow its extension past the outer piers. Exposed joist ends echo this profiling and support a deep eave. Between the coupled posts is heavy timber lattice in the shape of an upside-down 'T'. A bow window to the north is unusual with its treatment of five narrow sashes. To the south is a grouping of three double-hung sash windows. All upper sashes feature a simple diaper (diamond) pattern in leaded glass. The walls to the north and south sides are clad with weatherboard. The projecting bay to the northern elevation, towards the rear of the house, features a deep, overhanging eave and a simple, unadorned brick chimney with a double-hung sash box window either side. Towards the front of the house this elevation has two box windows, each the size of an upper sash. The same leaded glass pattern has been applied to each upper sash as for the principal facade. The southern elevation has a small projecting bay with flat roof and a recent extension towards the rear of the property. There is a recent, substantial extension to the western elevation. A recent, capped timber picket fence delineates the property's front border, punctuated only by a driveway at the northern edge of the allotment. A recently landscaped front garden sits behind; a central concrete path with brick edging and garden strip either side intersects a large grassed area to service the entry from the street. Garden beds with shrubs are included either side of the entry steps, and at the south side of the yard. At the north, an original concrete paved driveway with brick edging and hedge along the property boundary leads to a garage at the rear of the house.
25 Ballater Street, Essendon, is of highintegrity with veryfewchangesvisible to original or early elements of the place. The building retains its original building form and roof form, verandah, fenestration, and building setbacks to the original section.
The integrity of the building is greatlyenhanced by the highlevel of intactness of these main elements, which include brick chimney, eaves detailing, gable end and associated detailing, verandah detailing including piers and balustrading,shiplap board and weatherboard cladding, unpainted brickwork, door and window joinery, and leaded glass window sashes.
The integrity of the building is slightlydiminished by the rear extension, although this is modest in size and scale and is only partially visible from the street frontage.
The integrity of the place is enhancedby the front curtilage, which largely retains its original configuration.
Heritage Study and Grading
Moonee Valley - Moonee Valley 2017 Heritage Study
Author: Context
Year: 2019
Grading: Local
-
-
-
-
-
CANARY ISLAND DATE PALM AVENUE (PHOENIX CANARIENSIS)
 Victorian Heritage Register H1200
Victorian Heritage Register H1200 -
FORMER ESSENDON HIGH SCHOOL
 Victorian Heritage Register H1294
Victorian Heritage Register H1294 -
HOUSE (BRAESIDE)
 Moonee Valley City
Moonee Valley City
-
"1890"
 Yarra City
Yarra City -
"AMF Officers" Shed
 Moorabool Shire
Moorabool Shire -
"AQUA PROFONDA" SIGN, FITZROY POOL
 Victorian Heritage Register H1687
Victorian Heritage Register H1687
-
-












