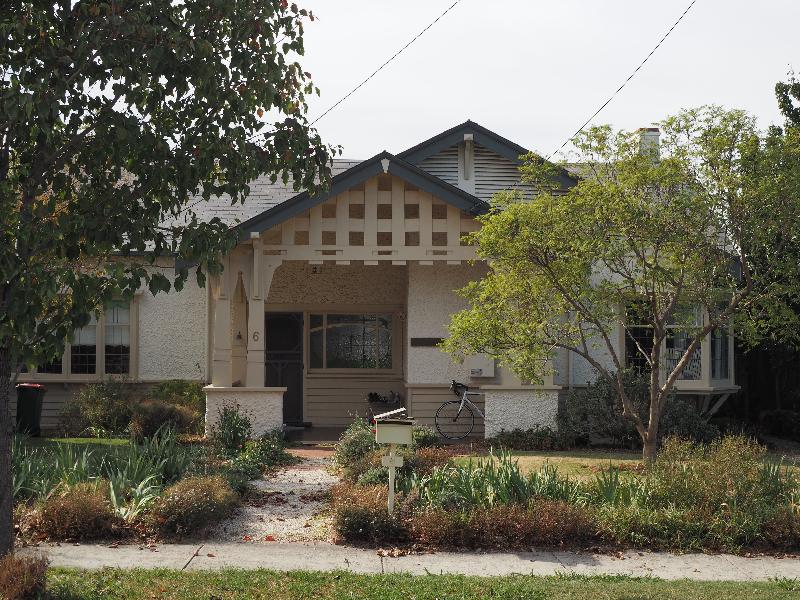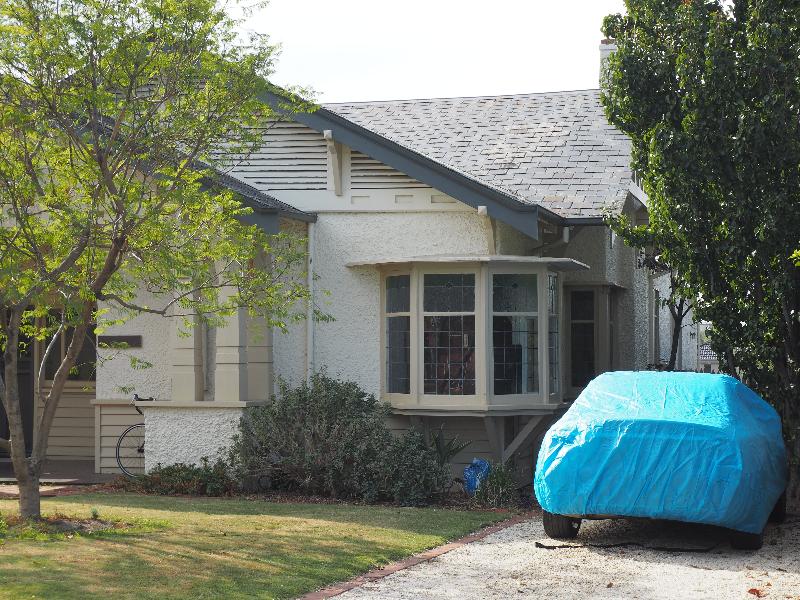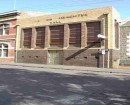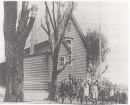Cloverlea
6 Banchory Street ESSENDON, MOONEE VALLEY CITY
-
Add to tour
You must log in to do that.
-
Share
-
Shortlist place
You must log in to do that.
- Download report



Statement of Significance
What is Significant?
The former 'Narwonah' (now 'Cloverlea') at 6 Banchory Street, Essendon, is significant. It was built in 1915 as the home of George Alfred Mitchell, a prominent businessman and City of Essendon councillor and mayor.
Significant fabric includes the:
original building form and roof form, porch, fenestrations and original setbacks;
chimneys and slate roof;
gable end and eaves details;
roughcast walls and weatherboard cladding;
projecting polygonal oriel window resting on struts;
porch details including timber posts and roughcast dwarf walls; and
window and door joinery including leadlights to windows and large entrance sidelights with Art Nouveau leadlights.
The later rear addition is not significant
How is it significant?
6 Banchory Street is of local architectural (representative),aesthetic and associative significance to the City of Moonee Valley.
Why is it significant?
The former 'Narwonah' at 6 Banchory Street is important as a very early Californian Bungalow in the municipality, constructed for a prominent member of the Essendon area, which provided a model for what would become the most popular residential style of the 1920s. The house demonstrates characteristics that would become standard for the expression of this style in Victoria, including the transverse gable roof balanced by nesting minor gables to the facade, heavy timber posts on dwarf piers supporting the porch, expressed purlins and simple brackets visually supporting the eaves, box windows with simple leadlights, and the contrast of textures in its cladding. (Criterion D)
The bungalow is distinguished by its very fine and unusual joinery details such as the fretwork and basket-weave pattern of the porch gable, the entirely louvered roof gable behind it, and the polygonal corner oriel window resting on struts. The very large entrance sidelight with Arts Nouveau leadlight is also of note. (Criterion E)
The former 'Narwonah', built in 1915 for George Alfred Mitchell is significant for its long association with Mitchell. Mitchell and his family lived at the property until his death in 1951. He was a prominent public figure in Essendon and businessman: he served on the Essendon City Council for eighteen years and was elected mayor in 1924 and 1934, and was a member of the Corn Exchange. Mitchell and family hosted numerous dances and parties at 'Narwonah' that were often featured in contemporaneous social columns. (Criterion H)
-
-
Cloverlea - Physical Description 1
'Cloverlea', 6 Banchory Street Essendon, is a single-storey freestanding bungalow residence dating from the interwar era, displaying aspects of the early Californian Bungalow style. The cottage is located on the eastern side of Banchory Street, which runs north-south linking Woolley Street with Braemar Street. Banchory Street is a short, level suburban street lined with a variety of freestanding residential houses typical of the locality.
'Cloverlea' is sited on a flat block with a generous setback from Banchory Street. The house sits behind an informal front garden with no front fence. Access is provided via a gravel path that bisects the front garden leading directly to the entrance porch. A gravel driveway runs along the southern boundary of the property. The house is oriented west to Banchory Street with an asymmetrical front facade.
It is set under a main transverse gable roof, clad in slate, with two nested gable bays projecting to the street. These have low-pitched roofs that fall to wide overhanging eaves. Exposed rafter ends sit beneath the eaves of the main roof form and there are decorative timber brackets (purlins) supporting the simple timber bargeboards at both front gable ends. The front projecting gable end has a timber screen of an oversize lattice pattern to the gable end, with the upright and horizontal boards configured to simulate a woven pattern. Behind it the rear gable end has horizontal slats in the form of louvres. The external walls of the cottage are of roughcast render and weatherboard wainscoting to the base.
The front (west) elevation is simply configured, its main feature a central covered entrance porch (sufficiently capacious as to resemble a small verandah) sheltered by the front projecting gable bay. Chunky timber posts atop roughcast dwarf walls with solid timber brackets at the top support the porch roof, the whole having a rustic Craftsman character. These posts frame the entrance to the porch, beyond which is a glazed entrance door and very large horizontal sidelight with a decorative leadlight pattern and curved mullions in the Art Nouveau style. The projecting form of the front room narrows the width of the covered porch space. The name 'Cloverlea' is inscribed on a repousse metal nameplate beside the door.
On the northern side of the front elevation is a set of four multi-paned casement windows with leadlight details. At the southern corner of the cottage is a projecting polygonal oriel window with matching leadlight glass. This is supported by timber brackets and sheltered by a small, flat roofed awning. One original chimney remains on the southern side of the house; it is roughcast rendered to match the external walls of the house.
The front garden retains a simple layout of lawn and flanking gardens beds without front fence, commensurately simple yet with no obvious original features. To the rear of the property is a recent addition roughly doubling the size of the original bungalow. It comprises a gable roof form to mirror the original form and two gable bays projecting to the rear. A pool has also been built with associated hard landscaping.
6 Banchory Street, Essendon, is of highintegrity with very fewchangesvisible to original or early elements of the place. The building retains its original building form and roof form, verandah, fenestration, and original building setbacks.
The integrity of the building is enhanced by thehighlevel of intactness of these main elements, which include the slate roof, chimney, eaves details, gable ends, roughcast walls and weatherboard cladding, bay window, verandah decoration, window and door joinery..
The integrity of the building is slightlydiminished by the rear extension, although this does not alter the main original roof form and is not visible from the street.
Heritage Study and Grading
Moonee Valley - Moonee Valley 2017 Heritage Study
Author: Context
Year: 2019
Grading: Local
-
-
-
-
-
ESSENDON RAILWAY STATION COMPLEX
 Victorian Heritage Register H1562
Victorian Heritage Register H1562 -
CANARY ISLAND DATE PALM AVENUE (PHOENIX CANARIENSIS)
 Victorian Heritage Register H1200
Victorian Heritage Register H1200 -
FORMER ESSENDON HIGH SCHOOL
 Victorian Heritage Register H1294
Victorian Heritage Register H1294
-
"1890"
 Yarra City
Yarra City -
"AMF Officers" Shed
 Moorabool Shire
Moorabool Shire -
"AQUA PROFONDA" SIGN, FITZROY POOL
 Victorian Heritage Register H1687
Victorian Heritage Register H1687
-
-












