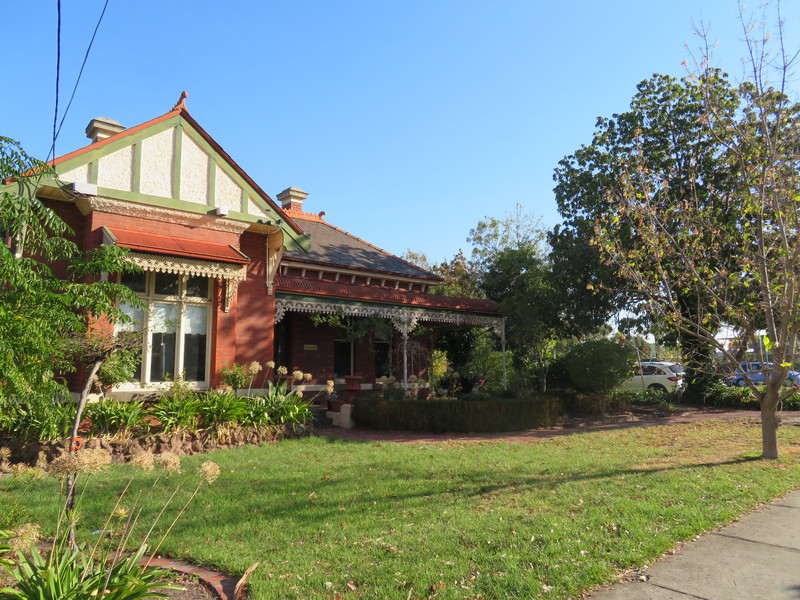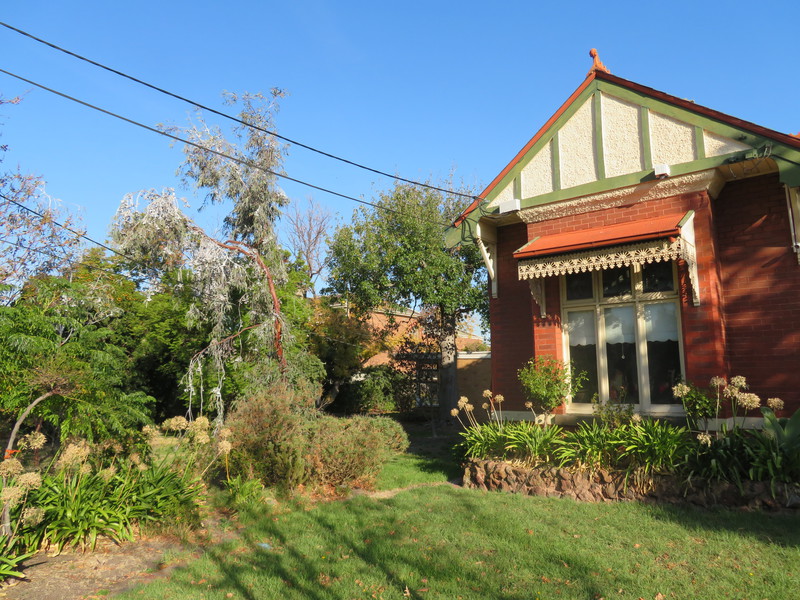Bonaventura
33 Brewster Street ESSENDON, MOONEE VALLEY CITY
-
Add to tour
You must log in to do that.
-
Share
-
Shortlist place
You must log in to do that.
- Download report



Statement of Significance
What is Significant?
'Bonaventura', a red brick Queen Anne villa with Italianate features at 33 Brewster Street, Essendon, is significant. The house was built in 1911 for factory owner Charles James Fendley.
Significant elements include the:
Original built form, slate roof and roof form, verandah, fenestration, terracotta ridge cresting, finials, and cappings, chimneys, gable and eaves detailing;
unpainted face brick and masonry, verandah decoration, tiled verandah floor and basalt plinth, window hoods, and window and door joinery.
The modern rear extension is not significant.
How is it significant?
33 Brewster Street, Essendon, is of local architectural (representative) significance to the City of Moonee Valley.
Why is it significant?
'Bonaventura' at 33 Brewster Street, Essendon, is a substantial and highly intact example of the Italianate-Queen Anne hybrid that was so popular in the residential architectural of the Edwardian period. It exhibits Italianate characteristics in its M-hipped roof form with long transverse ridges, the slate cladding, corniced chimneys, bracketed eaves, and bullnose verandah with cast iron columns and ornament. This is combined with characteristics of the Queen Anne style, including red face brick with render banding, a half-timbered gable-fronted bay, casement windows beneath a hood, timber brackets beneath the gable eaves, and terracotta ridge cresting and finials. The house is notable for its high quality materials and details, and its siting on a large corner block behind a generous garden enhances appreciation of its built form. (Criterion D)
-
-
Bonaventura - Physical Description 1
'Bonaventura', 33 Brewster Street, Essendon, is a large red brick Queen Anne villa with Italianate features, set on a prominent corner addressing Brewster Street. The name 'Bonaventura' is displayed on a plate near the front door. The property's principal frontage is oriented north, and it is set back from the street on a level block behind a front garden without a front fence. The villa remains substantially intact with many its original attributes present, notwithstanding a modern addition to the rear. It is situated on the corner of Brewster and Nicholson streets and is in close proximity to the Essendon Football Club and sports ground (colloquially known as 'Windy Hill'), located immediately west within the sight of the house. Brewster Street, which runs east-west, is a wide street with a central medium strip planted with lawn and mature palm trees. It is one of the finest streets of the locality.
The front portion of the villa is set under an M-hipped roof, with two long ridges parallel with the two street frontages and a valley in the middle, with projecting gable bays to the front and side elevations. The roof is clad in slate (that looks to be original with moss and lichen present). It has crested, pierced terracotta ridge capping, terminating with a ram's horn finial at the apex of the gable end. Scrolled timber brackets support the eaves and a bullnose corrugated iron roof shelters the return verandah that wraps around the front and side of the house. The M-hipped roof, eaves brackets, verandah configuration and associated cast iron frieze and brackets give the property notable Victorian Italianate character.
The two projecting gable bays feature bay windows with three timber casement windows and three leadlight highlights set above. The bay windows have dressed basalt sills and are sheltered by small awnings with ripple iron roof and cast iron filigree brackets and frieze. Above the awning there is a roughcast bolster visually supporting the simple flush half-timbering detail in the gable, which is framed by a lobed timber bargeboard.
The external walls of the property are constructed of two varieties of red face brick, primarily a dark red toned brick with a contrasting brighter true red brick used for the quoining to the corners, with white tuckpointing to the principle facade and standard pointing to the secondary elevations. The corners are finished with a chamfered edge or splayed arris with a cement rendered beltcourse at window sill height, in keeping with the characteristic Queen Anne palette. There is a projecting brick corbelling at the juncture of the verandah floor and external walls, where the brickwork protrudes slightly with terracotta air vents inset.
The verandah is slightly elevated on a basalt plinth, with one small step up leading directly to the front door. Beside the front door, set in the front facade, there are two matching double-hung sash windows serving the front room. Slim cast iron columns with a cast iron frieze and quadrant-shaped brackets sit below the verandah beam. The verandah has a tiled floor in a simple diagonal pattern that is sympathetic to the style of the house but possibly not original. There are three original chimneys present, all with face brick chimney stacks, and decorative Italianate style cornice mouldings. The eastern side elevation is suitably unadorned, consistent with this typology of house.
At the rear of the property there is a modern flat-roofed structure and modern landscaping added, including a pool and associated amenities, which in its stark form and materials contrasts sharply with the style of the original house. There is a modern garage constructed in a sympathetic style and colour scheme accessed off Nicholson Street and a high boundary fence that truncates views to the rear of the house.
A curved paved brick path leads through the neat front garden to the property's front entrance and two classical style urns have been recently added either side of the steps.
33 Brewster Street, Essendon, is of very high integrity with very few changes visible to original or early elements of the place. The building retains its original building form and roof form, verandah, fenestration, and original building setbacks at front and side.
The integrity of the building is enhanced by the high level of intactness of these main elements, which include the slate roof, terracotta ridge cresting, finials, and cappings, chimneys, gable and eaves detailing, unpainted face brick and masonry, verandah decoration, tiled verandah floor and basalt plinth, window hoods, and window and door joinery.
The integrity of the building is somewhat diminished by the southern extension, which abuts the Nicholson Street frontage of this place and forms a bulky addition given such prominent siting, although the design does not alter the main original roof form.
Heritage Study and Grading
Moonee Valley - Moonee Valley 2017 Heritage Study
Author: Context
Year: 2019
Grading: Local
-
-
-
-
-
ESSENDON RAILWAY STATION COMPLEX
 Victorian Heritage Register H1562
Victorian Heritage Register H1562 -
FORMER NORTH PARK
 Victorian Heritage Register H1286
Victorian Heritage Register H1286 -
ST MONICAS CATHOLIC CHURCH
 Victorian Heritage Register H1217
Victorian Heritage Register H1217
-
"1890"
 Yarra City
Yarra City -
"AMF Officers" Shed
 Moorabool Shire
Moorabool Shire -
"AQUA PROFONDA" SIGN, FITZROY POOL
 Victorian Heritage Register H1687
Victorian Heritage Register H1687
-
-












