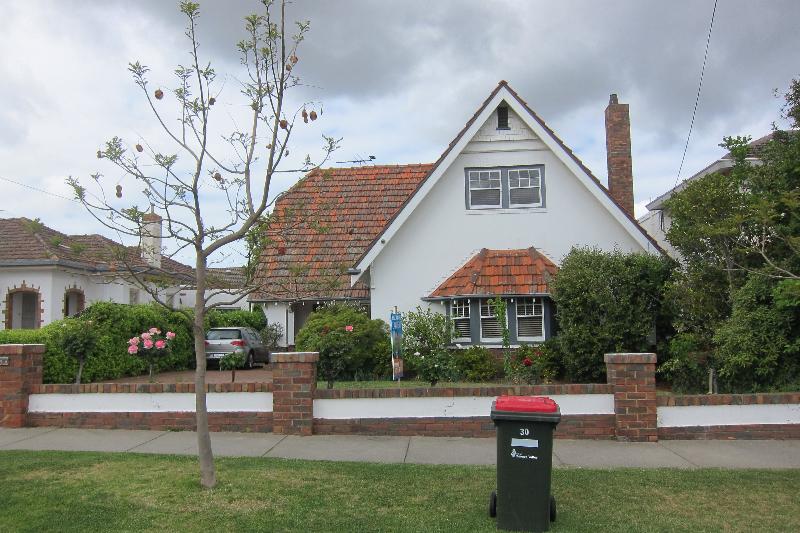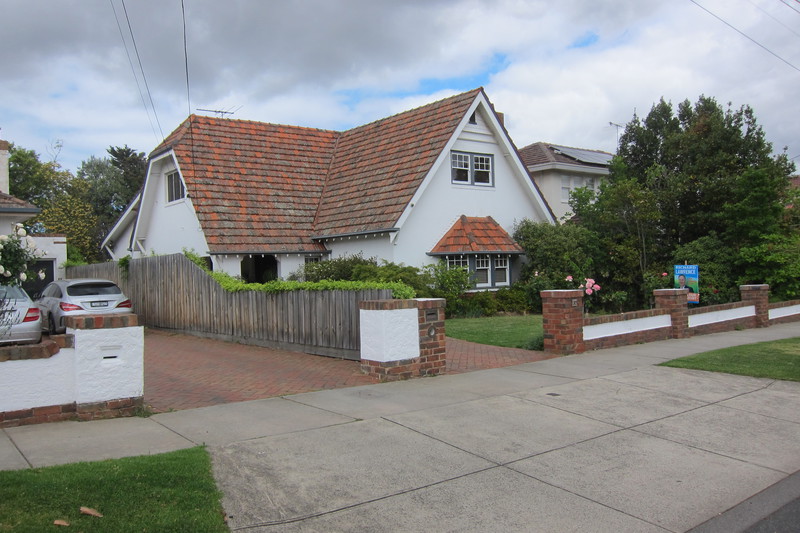House
30 Levien Street ESSENDON, MOONEE VALLEY CITY
-
Add to tour
You must log in to do that.
-
Share
-
Shortlist place
You must log in to do that.
- Download report



Statement of Significance
What is Significant?
The house at 30 Levien Street, Essendon, is significant. It was designed in 1928 by architect C Stewart Russell for John Thomas Fargie.
Significant fabric includes the:
Original building form, roof form and fenestrations; Tiled roofs and chimneys; Rendered wall planes with red-blue clinker base brickwork; Gable end detailing including timber shingles and roof ventilators; Canted bay window; Window and door joinery and eave brackets; Sheltered porch with heavy porch piers and corbels; and Front fenceThe later rear extension and aluminium framed attic window in the eastern elevation are not significant.
How is it significant?
30 Levien Street, Essendon, is of local architectural (representative) significance to the City of Moonee Valley.
Why is it significant?
The house at 30 Levien Street, Essendon, is a successfully designed and substantial example of the Old English style. Built in 1928, its clean lines and restraint look forward to the variation of this style that became common in the 1930s. These include the use of red-blue clinker base brick work, rendered wall planes, steeply pitched gables, prominent chimneys and porch sheltered almost under the main roof sweep of the roof. It is enhanced by detail such as the corbels to the heavy porch piers, canted bay window to the front facade, and the original front masonry fence executed in the same materials as the house. (Criterion D)
-
-
House - Physical Description 1
The interwar brick dwelling at 30 Levien Street, Essendon, is sited on a standard size allotment located on the southern side of Levien Street, east of Locke Street. Levien Street slopes downward to the west on a gradual incline, the subject house sits towards the end of the street. Its design exhibits some characteristics of the Old English style, notably in the roof and window elements, which have been articulated in a solid, simplified manner.
The building form comprises two large intersecting gabled forms with a later sloped roof extension to the rear. The form running in an east-west orientation culminates in a jerkinhead gable end to the eastern side of the building presumable containing an attic room. Projecting in a northward direction, fronting Levien Street, is the front wing; a steeply pitched gabled form covering the front room and voluminous attic storey. Clad in variegated terracotta tiles, the expansive roof forms are notable for their dramatic declivity and prominent massing. Solid, unembellished bargeboards come to a pointed finish on the front-wing, accentuating the steepness of the roof pitch, the acute gable angle and the deep-set overhang of the eaves. Unadorned brackets supporting the eaves are underlined by a soffit comprising narrow timber boarding. The painted boards, window frames, soffit, stepped flashing and rendered wall planes create a distinctive visual contrast against the earthy terracotta tones of the roof and base brick. Chunky corbel eaves brackets punctuate the sharply sloping east-west roof form. A narrow but solidly constructed chimney arises from the western side of the front wing. Composed of red-blue clinker bricks and topped with a terracotta chimney pot, it is visually coherent with the roof in material and simplified geometric form.
Composed of brick, the wall planes have been rendered in a smooth finish and painted except for a base of red-blue clinker bricks that forms a narrow border around the house grounding its appearance. Two sets of wide sash windows break up the elevations. Protruding from the ground floor is a canted bay window comprising four six-over-one sash windows. The canted bay window has a clinker brick base and is surmounted by a robust terracotta hipped hood with prominent ridge capping and a steep incline that corresponds with the main roof forms. On the attic storey, a pair of sash windows punctuates the wall plane matching the style of the canted bay window below. Above this window is a narrow, arched timber louvred vent centred within a gablet of painted shingles. A pair of aluminium framed sliding windows has been inserted on the eastern projection, replacing the original windows to the attic storey.
Hunkered beneath the sloping plane of terracotta tiles on the east-west form is a low recessed porch entrance. A gently curved opening steps into the secluded porch from which a set of windows looks out. Adjacent to the porch entry is another sash window, matching the design of those on the squared projection. The porch rests on heavy masonry piers, with the same brick base and rendered shaft as the house. They visually support the eaves above via rendered corbels.
Set amongst a shrub-backed garden the vegetation presents a low-lying horizontal counterpoint to the verticality of the roof forms. Defining the front boundary of the allotment is low, red-blue clinker brick fence that appears contemporaneous to the main house. Four squat piers capped with cement render break up the brick fencing with recessed rendered panels framed by clinker bricks in the intervening spaces. The easternmost pier is presumably a later addition, having different bricks and wider proportions than the others. There is no gate and the brick paved driveway is not original, although it is likely that the house was built with a garage.
30 Levien Street, Essendon, is of high integrity with very few changes visible to original or early elements of the place. The building retains its original built forms, tiled roofs, porch, fenestration and original fence.
The integrity of the place is enhanced by the high level of intactness of its main elements including original chimneys, unpainted face brick details, timber shingles, window joinery and eave brackets.
The integrity of the place is slightly diminished by a new extension, melded in a matching style, on the southern elevation, but this is hardly visible from the street frontage and abuts the original building in such a way as to retain the dominance of the original roof form. The metal framed window on the west facing wing detracts from the building's integrity but is not immediately noticeable from the street.
The integrity is enhanced by the original low brick fence.
Heritage Study and Grading
Moonee Valley - Moonee Valley 2017 Heritage Study
Author: Context
Year: 2019
Grading: Local
-
-
-
-
-
ESSENDON RAILWAY STATION COMPLEX
 Victorian Heritage Register H1562
Victorian Heritage Register H1562 -
LOWTHER HALL ANGLICAN GRAMMAR SCHOOL
 Victorian Heritage Register H0146
Victorian Heritage Register H0146 -
FORMER CURATOR'S COTTAGE
 Victorian Heritage Register H1078
Victorian Heritage Register H1078
-
"1890"
 Yarra City
Yarra City -
"AMF Officers" Shed
 Moorabool Shire
Moorabool Shire -
"AQUA PROFONDA" SIGN, FITZROY POOL
 Victorian Heritage Register H1687
Victorian Heritage Register H1687
-
-












