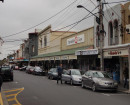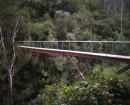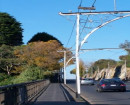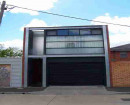House
31 Nicholson Street ESSENDON, MOONEE VALLEY CITY
-
Add to tour
You must log in to do that.
-
Share
-
Shortlist place
You must log in to do that.
- Download report
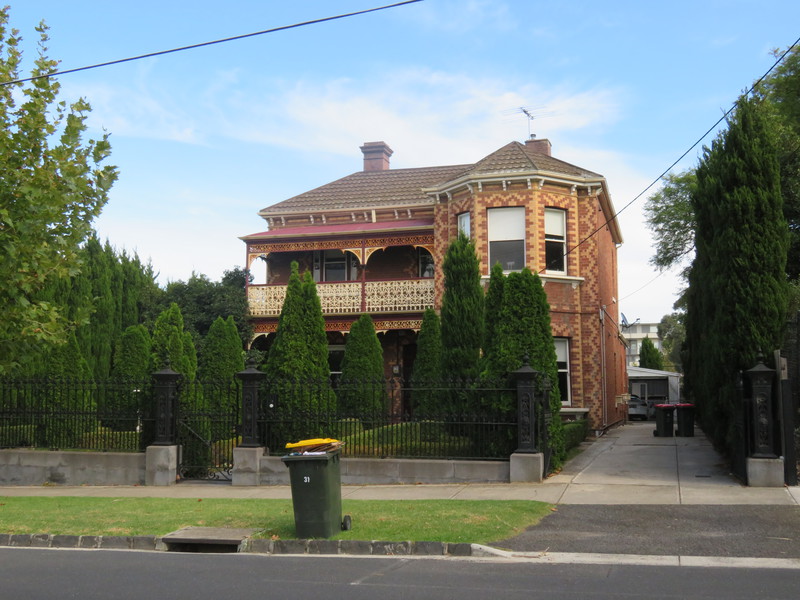

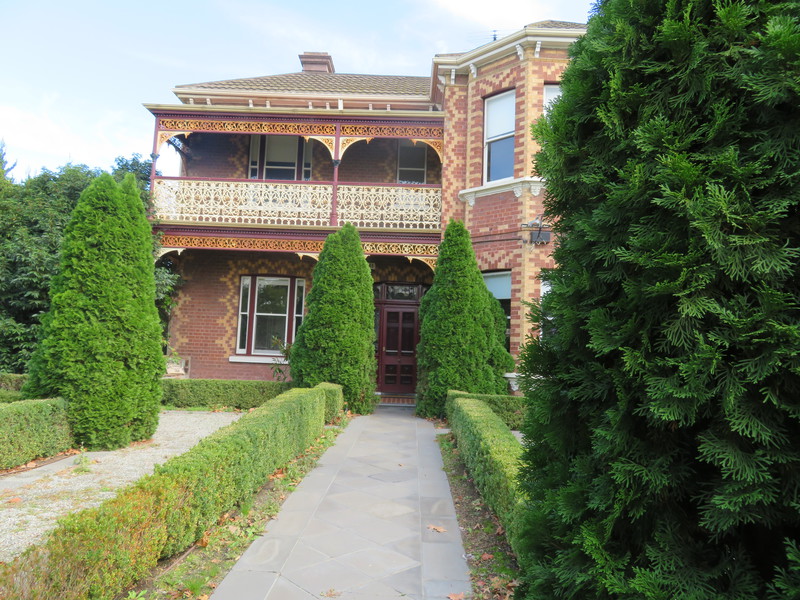
Statement of Significance
What is Significant?
31 Nicholson Street, Essendon, a late Victorian era Italianate villa built in 1888-90 is significant.
Significant fabric includes the:
double-storey asymmetric built form with a projecting bay;
original hipped roof form and verandah ornamentation;
unpainted polychrome brickwork, original chimneys and eaves detailing; and
original pattern of fenestration, elements of window and door joinery and rendered window sills; and
original setback at the front.
The later tile roof and the application of render on the southern elevation is not significant.
How is it significant?
31 Nicholson Street, Essendon, is of local architectural significance (representative) to the City of Moonee Valley.
Why is it significant?
31 Nicholson Street, Essendon, is significant as a representative example of a Victorian Italianate mansion. Italianate houses of all sizes are well represented in the Heritage Overlay in Moonee Valley however most are single storey. Two-storey examples of this scale are far less common than those of single storey. Other two storey examples on the Heritage Overlay include 24 Grosvenor Street, Moonee Ponds, 1891 (HO230); 17 Norwood Crescent, Moonee Ponds, 1885 (HO266); and 49-59 Raleigh Street, Essendon, 1889 (HO106). Features of 31 Nicholson Street include the large allotment size and setback from the frontage with a substantial garden setting.
31 Nicholson Street, Essendon, is a highly intact example of the Italianate style with relatively few changes visible to the place. It demonstrates this through its asymmetrical form with projecting front and canted bay window rising through both storeys. The Italianate style is also expressed in the highly decorative polychrome brick patterning of the front elevation and the two-storey verandah with cast iron frieze, balustrade and brackets. Although the original roof cladding has been replaced and one chimney is missing a cornice, the hipped roof form is intact, as are the corbelled eaves details. Window and door joinery, where visible from the street, is also of typical Victorian design.
31 Nicholson Street, Essendon, compares well in architectural design and integrity with other examples on the Heritage Overlay and is distinguished by the high quality of its polychrome brick patterning and its original verandah. (Criterion D)
-
-
House - Physical Description 1
31 Nicholson Street, Essendon, is a substantial two-storey Victorian Italianate villa and stands out as a representative example of its type in a suburb in which many comparable properties have been subject to major alterations and extensions. Nicholson Street is a wide residential street that gently rises to the north. The street is planted with mature trees with a wide central median street and contains a variety of houses from the Victorian, Edwardian and interwar eras, with some modern infill development, including a school located immediately to the north.
The villa is asymmetrical in form with a projecting bay to the northern side of the villa. The hipped roof is now tile clad and there is a corrugated iron roof to the second-storey of the verandah. The villa displays details typical of the Victorian Italianate style including brick chimneys (one of which has lost its cornicing), bracketed eaves and decorative ironwork to the verandah. Other demonstrations of this architectural style can be seen in the dressed basalt or slate step to the front and the tessellated tiled to the verandah floor at ground level.
The main elevation, facing Nicholson Street has an intricate wrought iron balustrade to the upper verandah, with similarly intricate cast iron frieze and brackets to the verandah posts at both levels of the verandah. The windows to the projecting bay are timber double-hung sash with rendered sills that are supported on corbelled brackets. The windows elsewhere are also timber double-hung sash windows with sidelights. The front door at ground level is a moulded timber door with leaded glass sidelight and transom lights. The entrance to the upper verandah is via a pair of half-glazed timber doors with leaded glass to the upper half. The door and window openings to both levels of the house are decorated with a zig-zag patterning to the window heads. There is also simple quoining to the edges of the bay and an elaborate chevron patterns to the main edges of the walls in the polychrome brickwork with a brick string course between the two floors of the villa.
The side elevations to the villa are simpler in finish. The northern elevation is red brick, with rendered sills to the windows. The southern elevation has been rendered in a cream colour over the original brick construction. To the rear (west) of the villa is a single storey brick addition with a skillion corrugated iron roof.
The two-storey polychrome brick villa is set back from the street behind an iron palisade fence with rendered plinth that appears to be of recent construction, and a large formally planted garden with the north and south perimeters lined with a screen cypress trees. A concrete driveway runs along one side (north) of the lot to a garage located behind the villa at the rear of the property.
31 Nicholson Street, Essendon, is of highintegrity with veryfewchanges visible to original or early elements of the place. The building retains its original building form, original roof form, verandah, and fenestration.
The integrity of the building is enhanced by thehighlevel of intactness of these main elements, which include chimneys, eaves detailing, verandah decoration, unpainted face brick walls, window and door joinery, and rendered window sills.
The integrity of the building isdiminished by the later tile roof, and the rendering of the southern wall (formerly face brick).
The integrity of the place isenhanced by its curtilage, which retains its original configuration.
Heritage Study and Grading
Moonee Valley - Moonee Valley 2017 Heritage Study
Author: Context
Year: 2019
Grading: Local
-
-
-
-
-
ESSENDON RAILWAY STATION COMPLEX
 Victorian Heritage Register H1562
Victorian Heritage Register H1562 -
LOWTHER HALL ANGLICAN GRAMMAR SCHOOL
 Victorian Heritage Register H0146
Victorian Heritage Register H0146 -
FORMER CURATOR'S COTTAGE
 Victorian Heritage Register H1078
Victorian Heritage Register H1078
-
-



