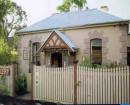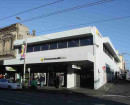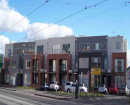Kildare
71 Primrose Street ESSENDON, MOONEE VALLEY CITY
-
Add to tour
You must log in to do that.
-
Share
-
Shortlist place
You must log in to do that.
- Download report
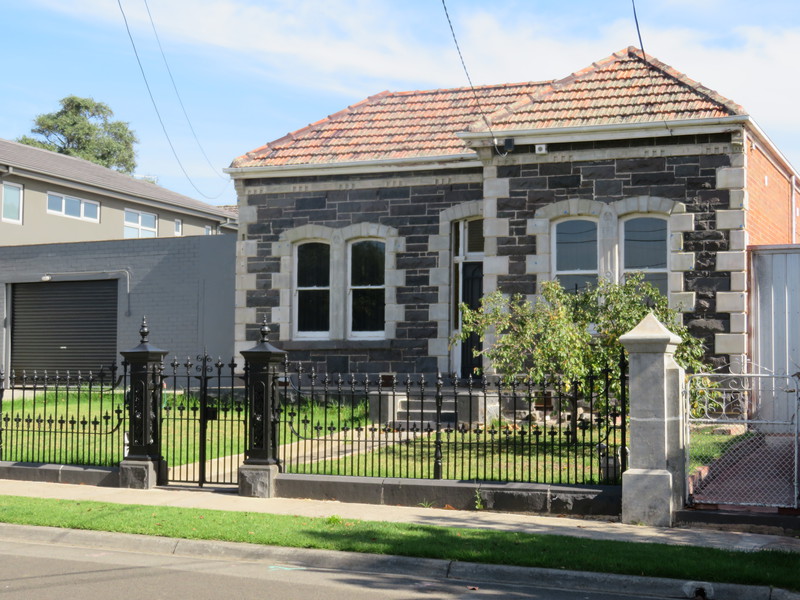

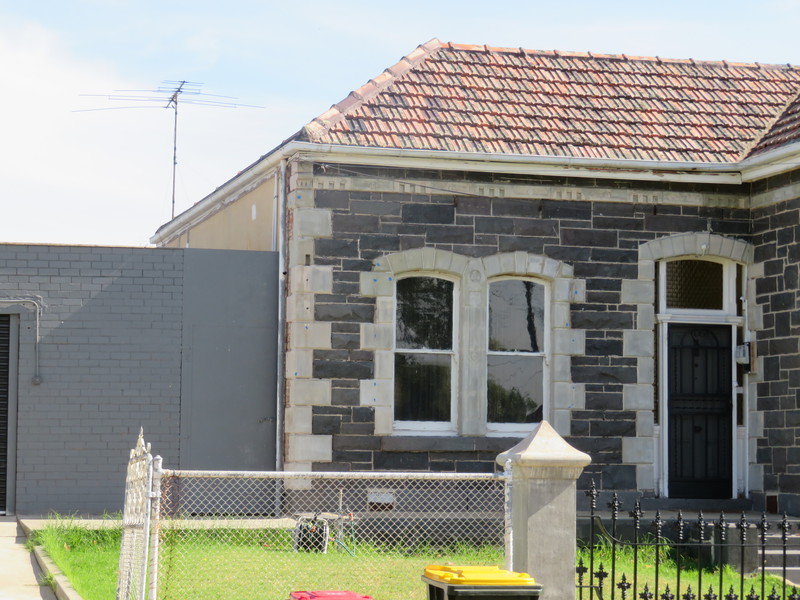
Statement of Significance
What is Significant?
71 Primrose Street, Essendon, a stone-fronted Victorian Italianate house built in 1891-92 is significant.
The significant fabric includes the:
original built form, roof form, basic pattern of fenestration;
face basalt and freestone quoining to the principal facade;
unpainted sections of the face brickwork;
decorative stringcourse and associated brackets;
early door and window joinery; and
raised basalt verandah and steps.
The roof tiles, rear extension, modern garage and section of cyclone wire fence are not significant.
How is it significant?
71 Primrose Street, Essendon, possesses rarity value and is of local architectural (representative) significance to the City of Moonee Valley.
Why is it significant?
71 Primrose Street, Essendon, is a rare example of the use of stone in residential construction in the City of Moonee Valley. Stone is an atypical building material and rare amongst places on the Heritage Overlay. Houses in the City of Moonee Valley are most commonly of brick construction. Of the small group of bluestone buildings in Moonee Valley, only one is included in the Heritage Overlay, at 24 Ascot Vale Road Flemington, 1881 (HO303). Like 71 Primrose Street, 24 Ascot Vale Road features a combination of brick and bluestone, although it does not feature freestone quoining. A further house at 33 Thomas Street is recommended for inclusion as an individually significant place in the Heritage Overlay in Moonee Valley 2017 Heritage Study. 71 Primrose Street is a rare example of a house using a combination of bluestone walling and freestone quoining. (Criterion B)
71 Primrose Street, Essendon, is of significance as a Victorian-era Italianate villa, retaining its original building and roof form, basic pattern of fenestration and some early stone plinths to the front fence. While its integrity is diminished by the replacement of original roof tiles, loss of chimneys and front verandah, the significance is retained because its Victorian origins are clearly evident and is enhanced by the unusual bluestone and freestone construction. (Criterion D)
-
-
Kildare - Physical Description 1
71 Primrose Street sits on the western side of a quiet, tree-lined residential street in Essendon. The dwelling at 71 Primrose Street is a single-storey, double-fronted Victorian Italianate villa, set back from the street in a small, grassed area with a central concrete pathway leading to the front steps. The house is asymmetrical in form, with a projecting bay to the northern side of the building. The dwelling has a hipped roof, now of terracotta tiles which have replaced the original material. The original chimneys appear to have all been removed.
The main (south) elevation of the dwelling is basalt laid in random ashlar, some of which is coursed, with light-coloured freestone quoining to the street facade, front door and window openings. The light-coloured masonry is also used as a decorative stringcourse in the form of a simple frieze with stylised classical elements immediately below the eaves. Four freestone brackets that terminate the stringcourse eaves remain on the front elevation. The front verandah, a detail typically seen on the Victorian Italianate villas, has recently been removed, yet there remains clear evidence of its former construction. The former verandah retains a raised basalt platform, with concrete floor finishes. Access to the former verandah is via a set of centrally located basalt steps as well as from the driveway at the southern end of the dwelling. The windows to the main elevation are segmental arched double-hung sash windows with a freestone mullion between each pair of windows, freestone voussoir and basalt sill. The front door is a timber sunk moulded door with slim sidelights and transom light with pressed glass remaining. The lintel to the door is also freestone, matching the voussoir detail to the windows of this elevation.
A modern garage largely obscures the southern elevation. The visible portion of this elevation has been rendered. The northern elevation is constructed of red brick, with flat brick arch above the window. A small brick addition, visible from the street, has been constructed on the north side of the house, set behind the front rooms.
A fence stretching across the front (east) boundary has three gates. There are two generations of bluestone plinth evident to the iron palisade fence with a cyclone wire fence (characteristic of the interwar era), to the driveway and side gate. Two concrete fence posts mark the transition from iron palisade to cyclone wire fence. Tall corrugated iron fences run along the southern and northern boundaries of the property. A concrete driveway runs along the southern boundary of the property, leading to a modern rendered brick garage that has been constructed adjacent to the side (southern) elevation of the dwelling.
71 Primrose Street, Essendon, is of moderate integrity with several changes visible to original or early elements of the place. The building retains its original building form, roof form, and basic pattern of fenestration.
The integrity of the building is enhanced by the high level of intactness of these main elements, which include details such the face basalt and rendered quoins of the walls, decorative stringcourse and associated brackets, unpainted sections of face brickwork, raised basalt verandah platform and steps, and early door and window joinery.
The integrity of the building is diminished by the later roof tiles and rear addition (although this is modest in size and scale and appears to leave the main original roof form intact). The integrity of the building is greatly diminished by the loss of the front verandah, loss of chimneys, and modern garage that intrusively abuts the southern wall.
The integrity of the place is enhanced by the retention of early and possibly original sections of the front fence.
Heritage Study and Grading
Moonee Valley - Moonee Valley 2017 Heritage Study
Author: Context
Year: 2019
Grading: Local
-
-
-
-
-
ESSENDON RAILWAY STATION COMPLEX
 Victorian Heritage Register H1562
Victorian Heritage Register H1562 -
FORMER CURATOR'S COTTAGE
 Victorian Heritage Register H1078
Victorian Heritage Register H1078 -
FORMER MOONEE PONDS COURT HOUSE
 Victorian Heritage Register H1051
Victorian Heritage Register H1051
-
-



